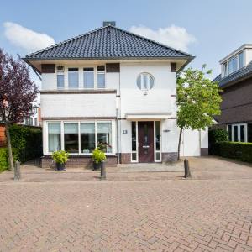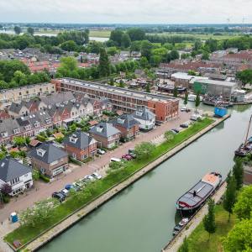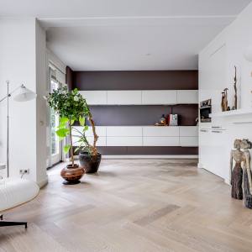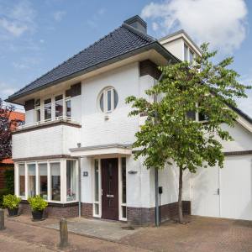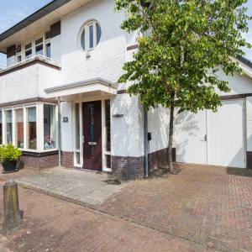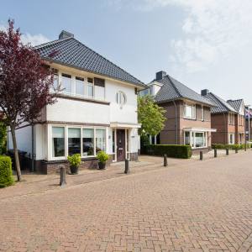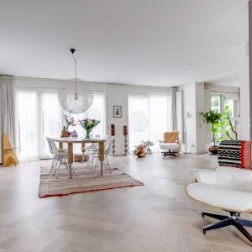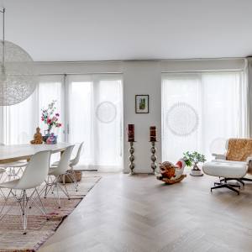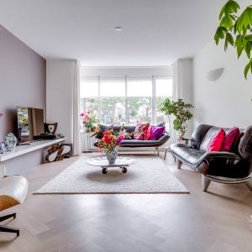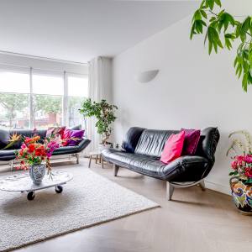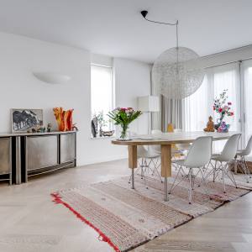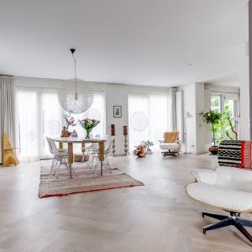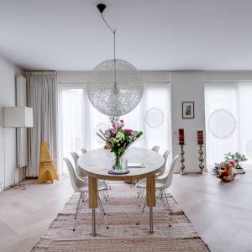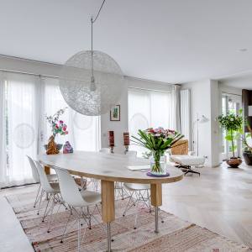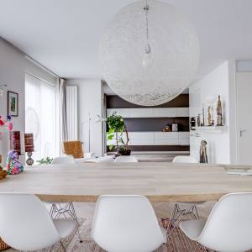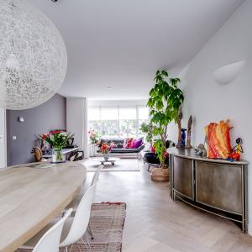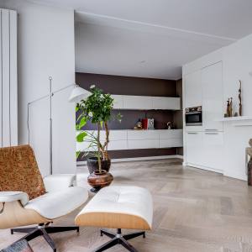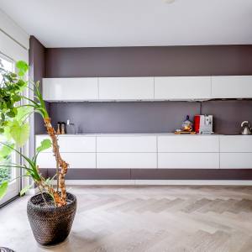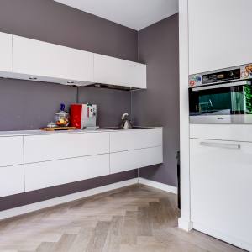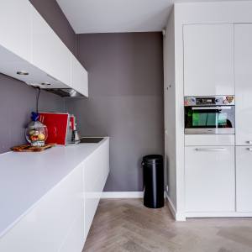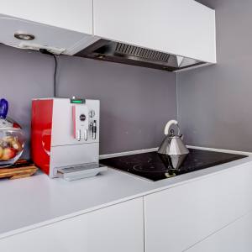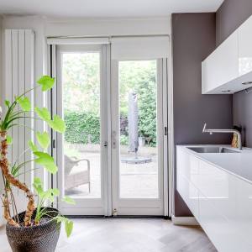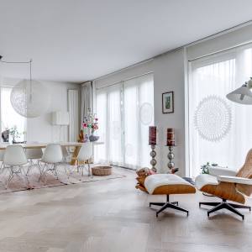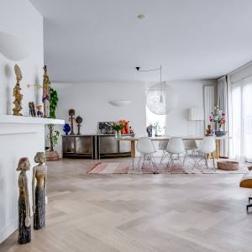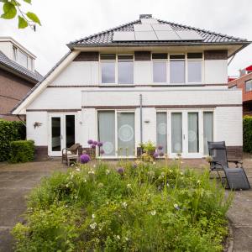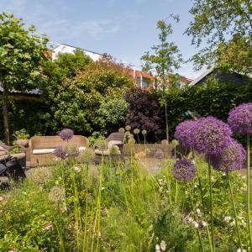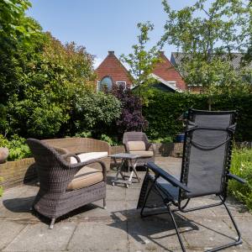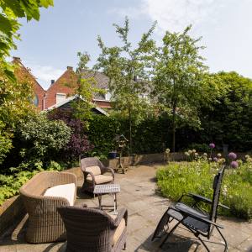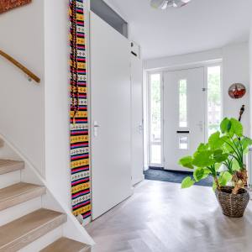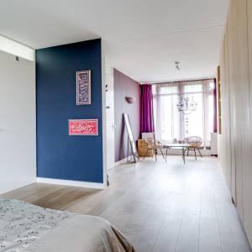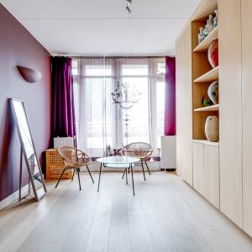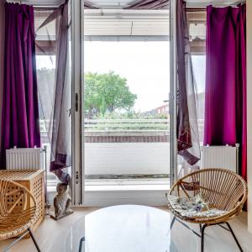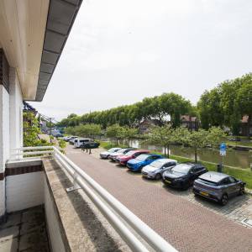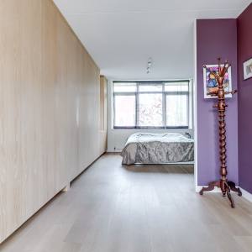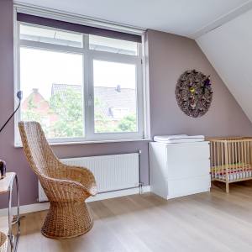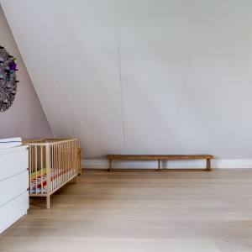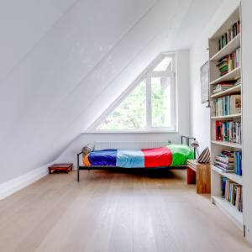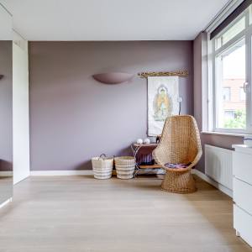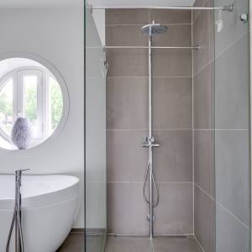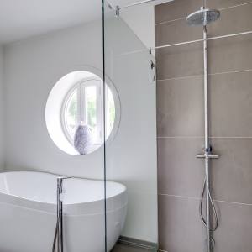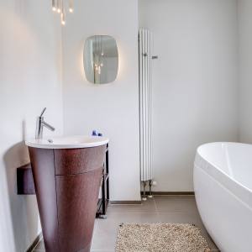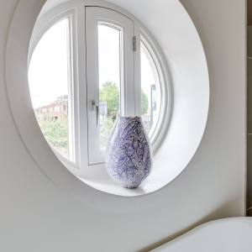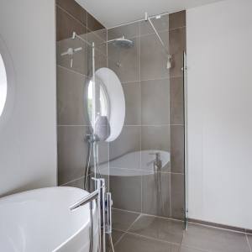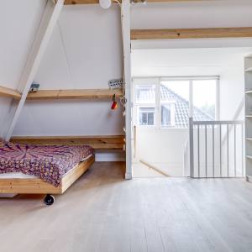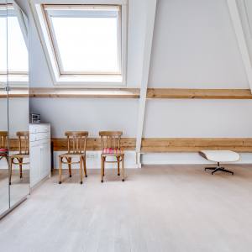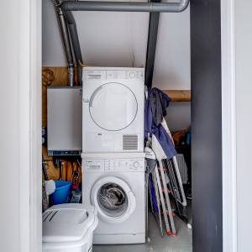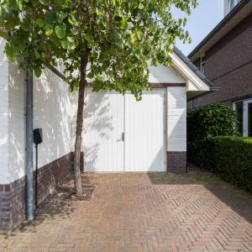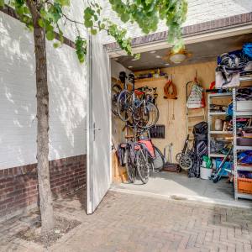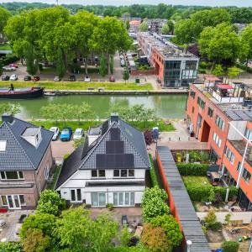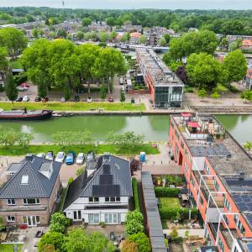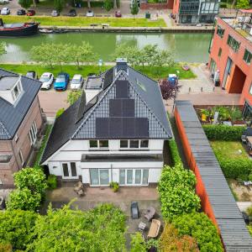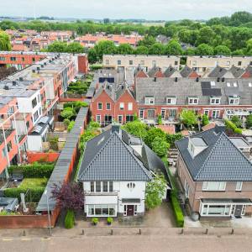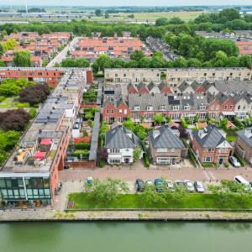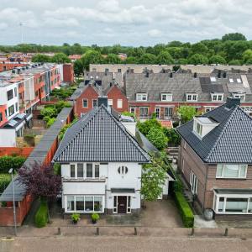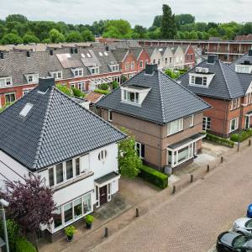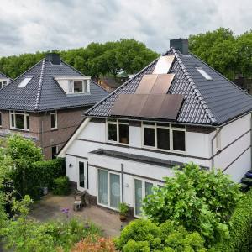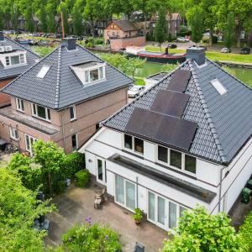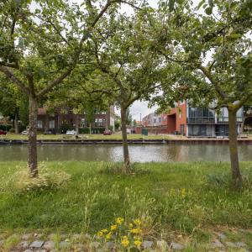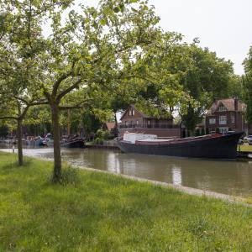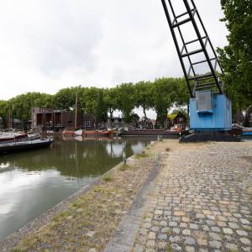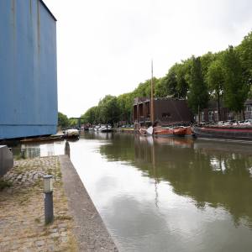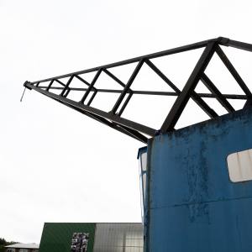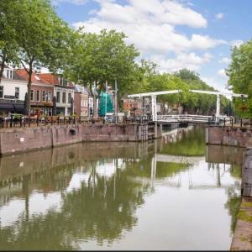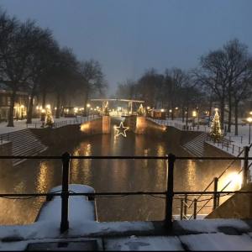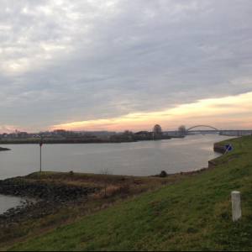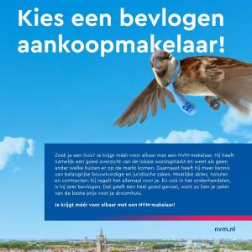OMSCHRIJVING
*** FOR ENGLISH SEE BELOW ***
Vrijstaand wonen in Vreeswijk aan het water met ruimte, charme & alle comfort van nu en het dorpse wonen!
Altijd al willen wonen in pittoreske Vreeswijk; dat schilderachtige deel van Nieuwegein met zijn bruggetjes, monumentale gevels, dorps gezelligheid én iconische evenementen? Dan is dit je kans. Aan de Zandoever 13, in het moderne deel van Vreeswijk, wacht deze vrijstaande en instapklare villa op haar volgende bewoners. Hier woon je aan de Vaartse Rijn, waar oude schepen dobberen, waar de Museumwerf vlakbij ligt, en waar de sfeer altijd een tikje gemoedelijker is.
De villa is in 2008 gebouwd naar ontwerp van de gerenommeerde architect Van Egmond (Totaal Architectuur, Noordwijk). Zijn signatuur zie je terug in de doordachte indeling, het oog voor detail en de moderne, warme uitstraling. Met ca. 174 m² woonoppervlakte, een eigen oprit, een fraai aangelegde tuin, drie ruime slaapkamers, 16 zonnepanelen én energielabel A biedt deze woning het beste van twee werelden: comfort, duurzaamheid en privacy – allemaal op een unieke plek aan het water.
Je komt binnen via de ruime oprit en nette voortuin. De ruime hal geeft toegang tot het toilet, de meterkast en de zeer royale woonkamer. Deze leefruimte is licht, sfeervol en heeft openslaande deuren naar de zonnige tuin. Aan de achterzijde bevindt zich de zwevende open keuken, compleet met diverse inbouwapparatuur en meer dan voldoende werk- en bergruimte; perfect voor gezellige diners of snelle ontbijtjes aan het aanrecht.
De achtertuin is een echte eyecatcher: royaal opgezet en fraai aangelegd met vier platanen en drie sierappelbomen die volop privacy bieden. Een groene, rustige plek om te ontspannen, spelen of genieten van de zon. Bovendien grenst de woning direct aan de Vaartse Rijn. Op warme zomerdagen verandert deze in een waar water- en zwemparadijs voor zowel kinderen als volwassenen, een unieke luxe direct voor je huis.
Op de eerste verdieping bevinden zich momenteel twee slaapkamers. Oorspronkelijk waren dit er drie: de grootste slaapkamer is ontstaan door het samenvoegen van twee kamers en is nu voorzien van luxe, op maat gemaakte kledingkasten. De voorbereidingen zijn al getroffen om deze kamer desgewenst eenvoudig weer op te splitsen in twee aparte slaapkamers. Daarnaast is er op deze verdieping een verzorgde badkamer met ligbad, douche en wastafel, evenals een separaat toilet met fonteintje. De tweede verdieping biedt een derde slaapkamer met veel ruimte en licht. Ook hier is het goed mogelijk om twee volwaardige kamers te realiseren. Verder vind je op deze verdieping een praktische wasruimte en extra bergruimte.
De ligging / omgeving
De Zandoever is een rustige straat aan de zuidzijde van Nieuwegein, pal in het nieuwe Vreeswijk. Terwijl je geniet van modern wooncomfort, woon je hier letterlijk op een steenworp van het oude centrum met haar intieme straatjes, terrasjes, het sluisje en culturele pareltjes zoals de Museumwerf. Jaarlijks vinden hier bekende evenementen plaats zoals de Kaarsjesavond, de gezellige jaarmarkt en natuurlijk de aankomst van Sinterklaas. Ook aan natuur en recreatie geen gebrek: een groot, groen speelveld met toestellen ligt om de hoek; ideaal voor jonge kinderen. De voorzieningen zijn compleet: scholen, winkels, openbaar vervoer en uitvalswegen liggen op korte afstand. Kortom: alles wat je nodig hebt binnen handbereik, in een omgeving die blijft verrassen.
Indeling van de woning
Begane grond: entree, hal, toilet, ruime woonkamer met openslaande deuren naar de tuin, open keuken aan de achterzijde.
Eerste verdieping: overloop, voormalig 3 slaapkamers op deze verdieping, de masterbedroom zijn 2 samengevoegde slaapkamers, badkamer met ligbad, douche en wastafel. Separaat toilet.
Tweede verdieping: overloop, slaapkamer, aparte wasruimte/berging, technische ruimte en vliering.
Buitenruimte: prachtige tuin rondom op het zuidoosten met achterom.
Bijzonderheden
- Bouwjaar: 2008
- Woonoppervlakte: ca. 174 m²
- Energielabel A
- 16 zonnepanelen (2023, opbrengst ca. 6.050 kWh/jaar)
- Vrijstaand, met eigen oprit en laadpaal
- HR combiketel (2008, onderhoud 2023)
- Volledig geïsoleerd (vloer, dak, gevels, HR++ glas)
- Badkamer en keuken in nette staat
- Gelegen in een kindvriendelijke buurt
- Historisch Vreeswijk op loopafstand
- Oplevering in overleg
Wij gebruiken de NVM- koopovereenkomst. Hierin kunnen extra clausules worden toegevoegd zoals: de ouderdomsclausule, de niet- zelfbewoningsclausule en/of de asbestclausule. De tekst hiervan kunt u bij ons opvragen.
Aankoopmakelaar inschakelen:
Uw NVM-aankoopmakelaar komt op voor uw belang en bespaart u tijd, geld en zorgen. Adressen van collega NVM-aankoopmakelaars in Utrecht vindt u op Funda.
*** ENGLISH VERSION ***
Detached Living in Vreeswijk by the Water – Space, Charm & Modern Comfort with a Village Feel!
Have you always dreamed of living in picturesque Vreeswijk – that quaint part of Nieuwegein with its charming bridges, historic facades, village atmosphere, and iconic events? Then this is your chance. At Zandoever 13, in the modern part of Vreeswijk, a detached and move-in-ready villa awaits its next owners. Here, you'll live by the Vaartse Rijn, where historic boats float by, the Museumwerf is just around the corner, and the ambiance is always warm and relaxed.
This villa was designed in 2008 by renowned architect Van Egmond (Totaal Architectuur, Noordwijk). His signature is evident in the thoughtful layout, attention to detail, and modern yet inviting style. With approximately 174 m² of living space, a private driveway, beautifully landscaped garden, three spacious bedrooms, 16 solar panels, and an energy label A, this home offers the best of both worlds: comfort, sustainability, and privacy – all in a unique waterside setting.
You arrive via the spacious driveway and well-kept front garden. The generous hallway gives access to the toilet, meter cupboard, and the exceptionally large living room. This living space is bright, atmospheric, and features French doors opening to the sunny garden. At the rear is the stylish open kitchen, equipped with built-in appliances and ample counter and storage space – perfect for cozy dinners or quick breakfasts at the counter.
The back garden is a true eye-catcher: spacious and beautifully designed with four plane trees and three ornamental apple trees providing plenty of privacy. It’s a green, peaceful spot to relax, play, or enjoy the sun. Best of all, the property backs directly onto the Vaartse Rijn. On warm summer days, this becomes a true paradise for swimming and water activities – a unique luxury right outside your door.
First Floor
Currently, there are two bedrooms on this floor. Originally there were three; the largest room was created by combining two, and now features custom-made wardrobes. The layout can easily be reverted to its original three-bedroom setup. You’ll also find a well-maintained bathroom with a bathtub, shower, and sink, as well as a separate toilet with a small basin.
Second Floor
This level offers a third spacious bedroom with ample light and space – and the potential to create two full-sized rooms. There’s also a practical laundry area, additional storage, and access to the attic.
Location
Zandoever is a quiet street on the southern edge of Nieuwegein, in the newly developed area of Vreeswijk. While enjoying all the benefits of modern living, you're just a stone’s throw from the charming old village center with its intimate streets, cafés, historic lock, and cultural gems like the Museumwerf. Vreeswijk hosts beloved events such as Candlelight Night, the annual village fair, and the festive arrival of Saint Nicholas.
Nature and recreation are close at hand too: a large green playfield with equipment is right around the corner – ideal for families. Amenities like schools, shops, public transport, and major roads are all within easy reach. In short: everything you need, in a neighborhood that keeps surprising you.
Layout
Ground floor: Entrance, hallway, toilet, spacious living room with French doors to the garden, open kitchen at the rear.
First floor: Landing, two bedrooms (previously three), bathroom with bathtub, shower, and sink. Separate toilet.
Second floor: Landing, third bedroom, laundry/utility room, technical room, and attic.
Outdoor: Beautiful southeast-facing garden surrounding the home, with rear access.
Highlights
- Year of construction: 2008
- Living area: approx. 174 m²
- Energy label A
- 16 solar panels (installed 2023, approx. 6,050 kWh/year)
- Detached home with private driveway and charging station
- High-efficiency central heating boiler (2008, serviced in 2023)
- Fully insulated (floor, roof, walls, HR++ glazing)
- Well-maintained kitchen and bathroom
- Child-friendly neighborhood
- Historic Vreeswijk within walking distance
- Delivery in consultation
We use the NVM purchase agreement. Additional clauses can be added here, such as: the old age clause, the non-self-occupancy clause and/or the asbestos clause. You can request the text of this from us.
Enable purchase broker:
Your NVM purchase broker stands up for your interests and saves you time, money and worries.
You can find addresses of fellow NVM purchase brokers in Utrecht on Funda.


