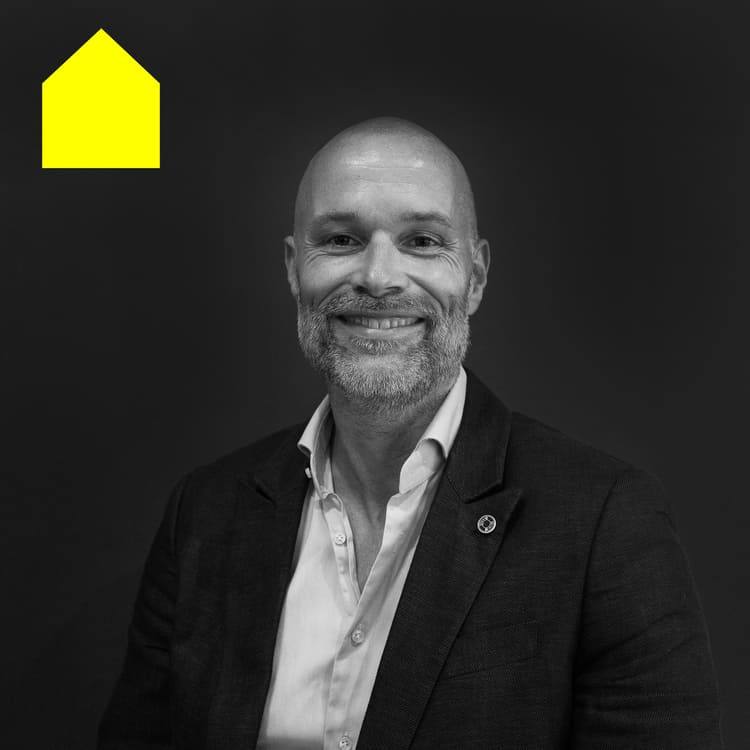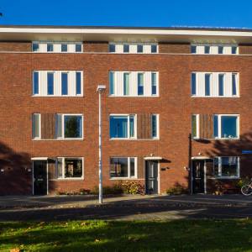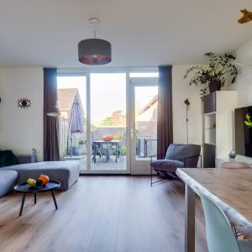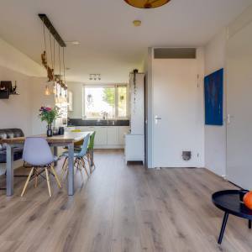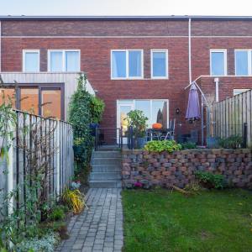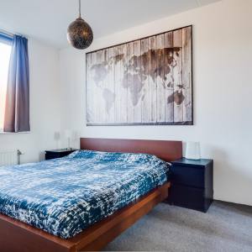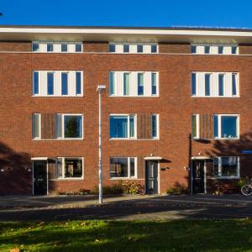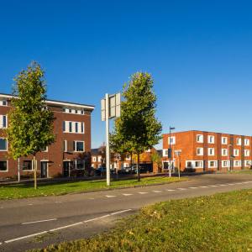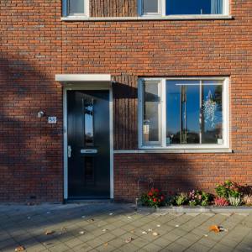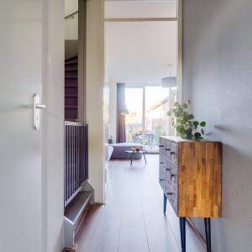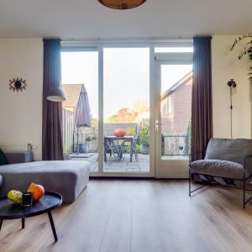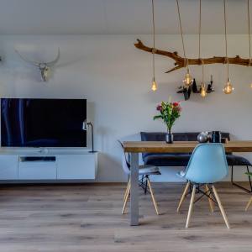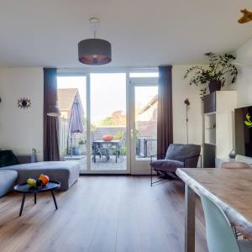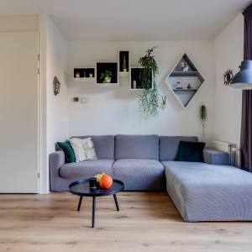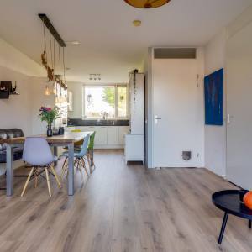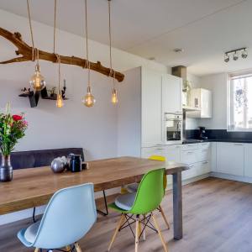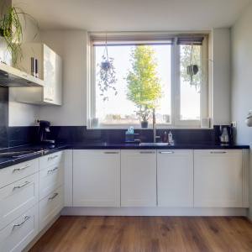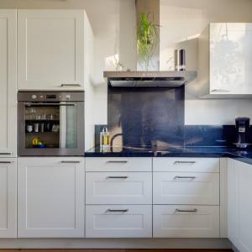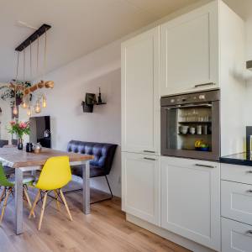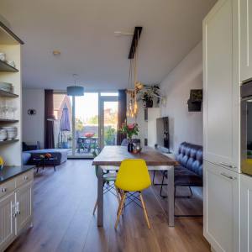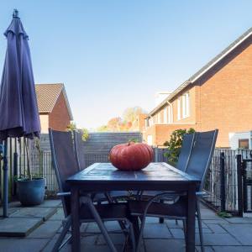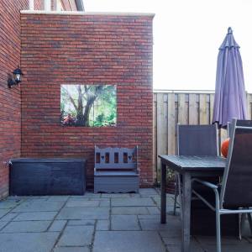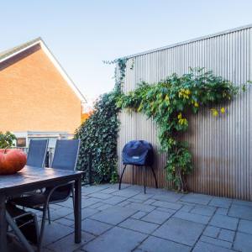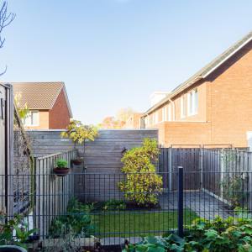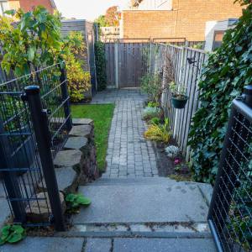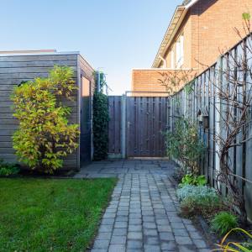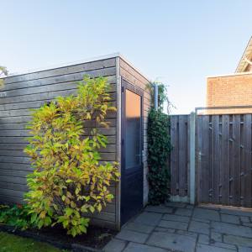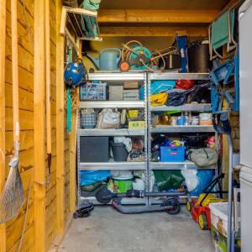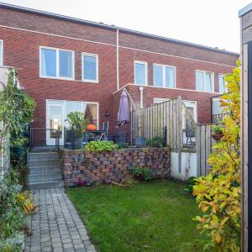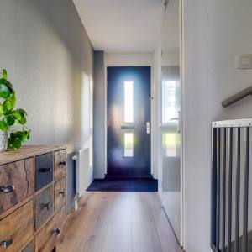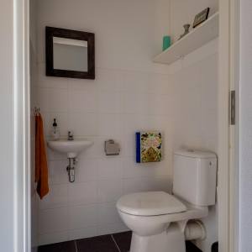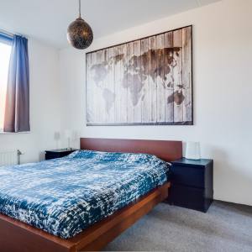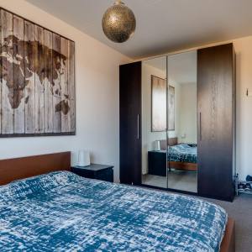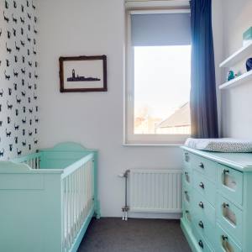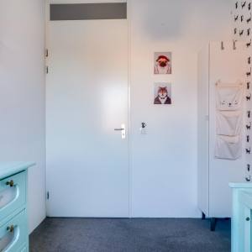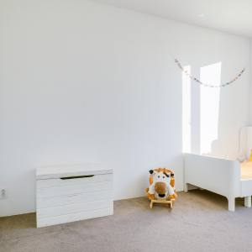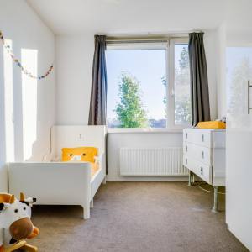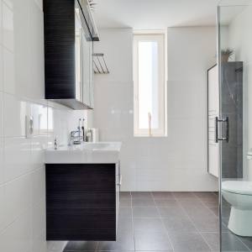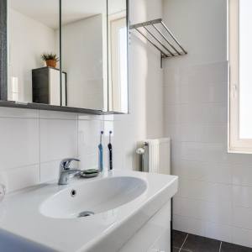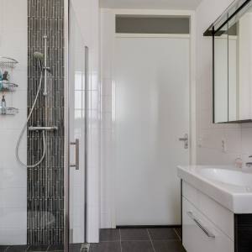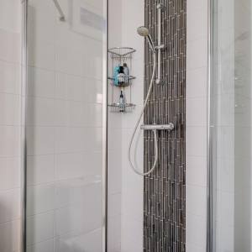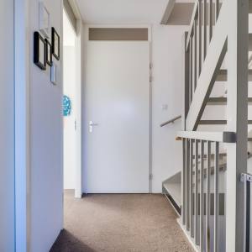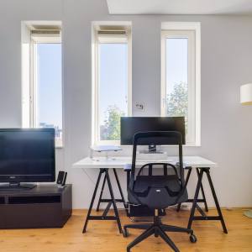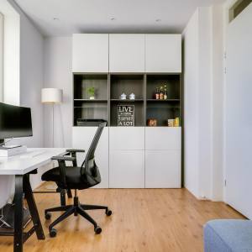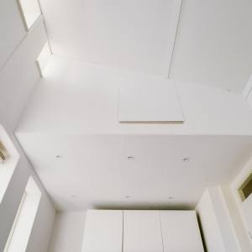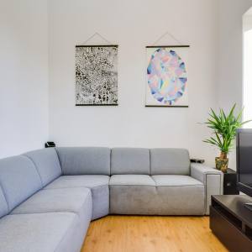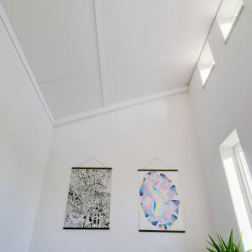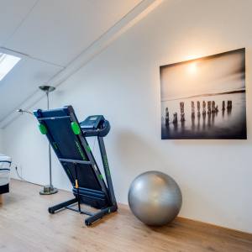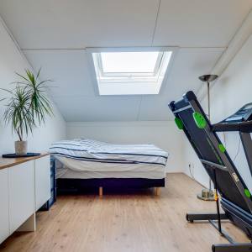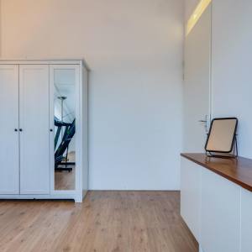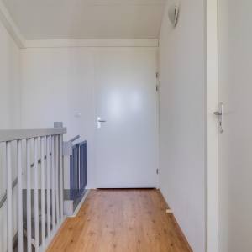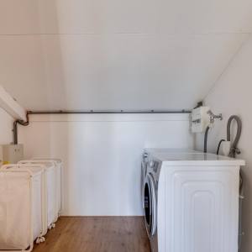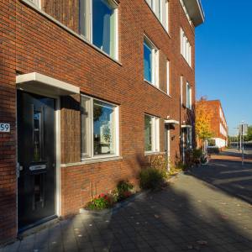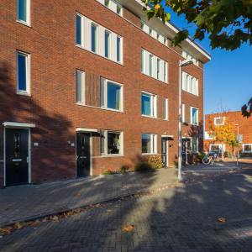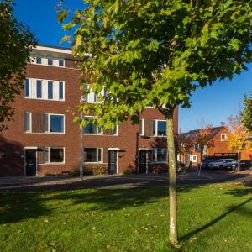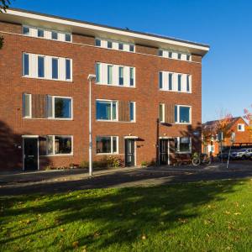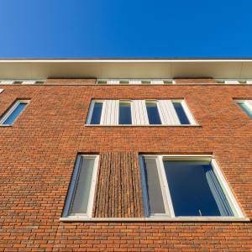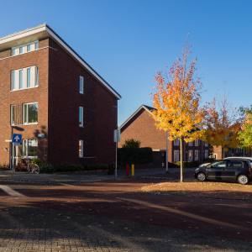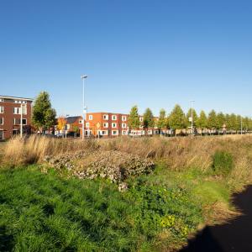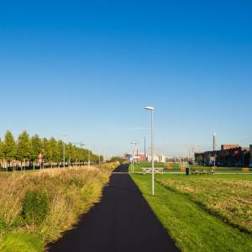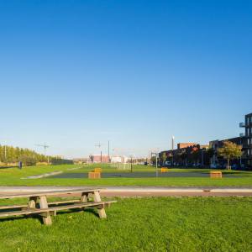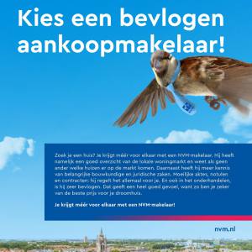OMSCHRIJVING
Ruime gezinswoning (131 m2) met maar liefst 5 slaapkamers, zonnige, diepe tuin op het westen met achterom, keurig onderhouden en gebouwd in 2015 is te koop in het geliefde Hoge Weide. Alle dagelijkse voorzieningen liggen binnen handbereik in Leidsche Rijn Centrum, of je pakt de fiets en binnen 10 minuten ben je in de binnenstad. Een ideale locatie om het gemak te hebben van buiten de stad te wonen, maar toch op fietsafstand te zitten van de gezellige drukte.
Ligging.
De Valeriaanweg ligt bijna tegen de Dafne Schippersbrug aan die Hoge Weide met Oog in Al verbindt. De wijk kenmerkt zich door de ruime opzet en veel speelgelegenheden. Midden in de wijk ligt de natuurspeeltuin de Hoef waar kinderen de hele dag zich kunnen vermaken, zowel binnen als buiten. Ook is daar de mogelijkheid tot het drinken van een kop koffie met iets lekkers. Buiten deze grote speeltuin zijn er door de hele wijk diverse speeltuinen. In de directe omgeving zijn diverse basisscholen en kinderdagverblijven.
Op korte fietsafstand bevindt zich het nieuwe winkelcentrum Leidsche Rijn Centrum met o.a. een Jumbo Foodmarkt, Hema, H&M, Rituals en Kruidvat. Verder zijn er verschillende restaurants en zijn er in de zomermaanden verschillende activiteiten op het plein. Hier is ook een treinstation waarmee je in 3 minuten op Utrecht CS bent.
Woning.
De woning is gebouwd in 2015 en daarmee voorzien van alle denkbare isolatiemogelijkheden. Aan de overzijde van de weg komt de lager gelegen wijk Leeuwesteyn, deze is op dit moment vol in ontwikkeling.
Aan de toekomst is al gedacht, want de woning is volkomen gasloos. Verwarming en warm water middels stadsverwarming. De erfpacht is eeuwigdurend afgekocht, dus geen canon.
De indeling is als volgt:
Begane grond:
Entree/hal, toilet met fonteintje, lichte woonkamer met toegang tot de bijna 13 meter diepe achtertuin met vrijstaande schuur en achterom, moderne open keuken voorzien van diverse inbouwapparatuur, ruime trapkast, trapopgang naar
1e Verdieping:
Overloop, drie prima slaapkamers en moderne badkamer met inloopdouche, 2e toilet en wastafel, trapopgang naar
2e Verdieping:
Overloop, wasruimte, twee ruime slaapkamers en veel bergruimte in de vliering.
De belangrijkste afmetingen zijn:
woonkamer: 877 x 510
keuken: 286 x 388
tuin: 1268 x 515
berging: 287 x 183
slaapkamer: 458 x 284
slaapkamer: 281 x 219
slaapkamer: 412 x 283
badkamer: 283 x 219
wasruimte: 282 x 216
slaapkamer: 585 x 287
slaapkamer: 509 x 283
Bijzonderheden:
- Schilderwerk 2021
- Mogelijkheid tot uitbouwen op de begane grond
- Oplevering in overleg, ca. Maart 2022
- Zonnepanelen aanwezig
- Horren op achterdeur en alle ramen begane grond en 1e etage
- Glasvezel aanwezig
- Nieuwe afwerkvloer begane grond 2021
- Erfpachtscanon eeuwigdurend afgekocht
Brochure aanvragen:
Een uitgebreide brochure, inclusief plattegronden, NVM vragenlijst en lijst van roerende zaken, kunt u telefonisch of per mail bij ons aanvragen.
Aankoopmakelaar inschakelen:
Uw NVM-aankoopmakelaar komt op voor uw belang en bespaart u tijd, geld en zorgen.
Adressen van collega NVM-aankoopmakelaars in Utrecht vindt u op Funda.
ENGLISH
Spacious family home (131 m2) with no less than 5 bedrooms, sunny, deep west-facing garden with back entrance, well maintained and built in 2015 is for sale in the popular Hoge Weide. All daily amenities are within easy reach in Leidsche Rijn Center, or you can take a bike and you will be in the city center within 10 minutes. An ideal location to have the convenience of living outside the city, but still be within cycling distance of the bustle.
Location.
The Valeriaanweg is almost adjacent to the Dafne Schippersbrug, which connects Hoge Weide with Oog in Al. The neighborhood is characterized by the spacious layout and many play areas. The nature playground De Hoef is located in the middle of the district, where children can have fun all day long, both indoors and outdoors. There is also the possibility to drink a cup of coffee with something delicious. In addition to this large playground, there are various playgrounds throughout the district. In the immediate vicinity are several primary schools and nurseries.
The new Leidsche Rijn Centrum shopping center with, among other things, a Jumbo Foodmarkt, Hema, H&M, Rituals and Kruidvat is a short cycling distance. There are also several restaurants and there are various activities on the square in the summer months. There is also a train station here that takes you to Utrecht Central Station in 3 minutes.
Home.
The house was built in 2015 and therefore equipped with every conceivable insulation option. On the other side of the road will be the lower-lying district of Leeuwesteyn, which is currently under development.
The future has already been thought of, because the house is completely gasless. Heating and hot water through district heating. The ground lease has been bought off perpetually, so no canon.
The format is as follows:
Ground floor:
Entrance/hallway, toilet with hand basin, bright living room with access to the almost 13 meters deep backyard with detached shed and back entrance, modern open kitchen with various built-in appliances, spacious stair cupboard, stairs to
1st floor:
Landing, three fine bedrooms and modern bathroom with walk-in shower, 2nd toilet and sink, stairs to
2nd Floor:
Landing, laundry room, two spacious bedrooms and plenty of storage space in the loft.
The main dimensions are:
living room: 877 x 510
kitchen: 286 x 388
garden: 1268 x 515
storage room: 287 x 183
bedroom: 458 x 284
bedroom: 281 x 219
bedroom: 412 x 283
bathroom: 283 x 219
washroom: 282 x 216
bedroom: 585 x 287
bedroom: 509 x 283
Particularities:
- Painting 2021
- Possibility to expand on the ground floor
- Delivery in consultation, approx. March
- Solar panels present
- Leasehold perpetually bought off
- Screens on the back door and all windows on the ground floor and 1st floor
- Fiberglass available
- New finishing floor ground floor 2021
Request brochure:
You can request an extensive brochure, including floor plans, NVM questionnaire and list of movable property, by telephone or e-mail.
To enable purchase broker:
Your NVM purchase broker stands up for your interests and saves you time, money and worries.
You will find addresses of fellow NVM purchase brokers in Utrecht on Funda.

