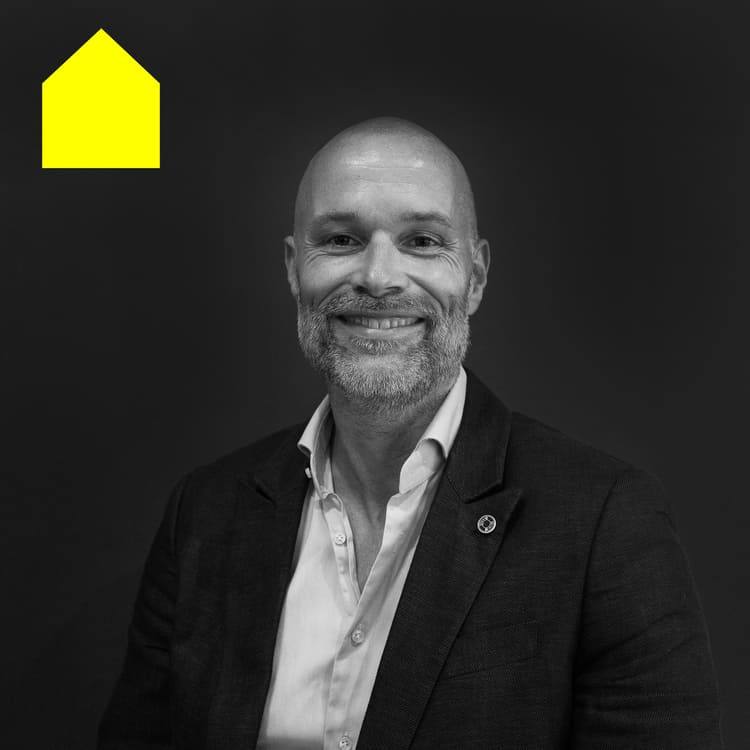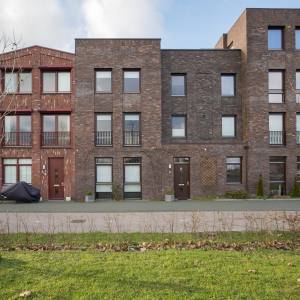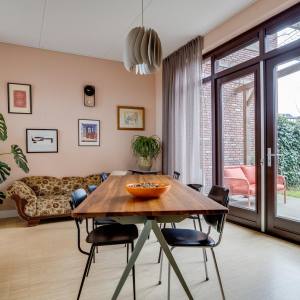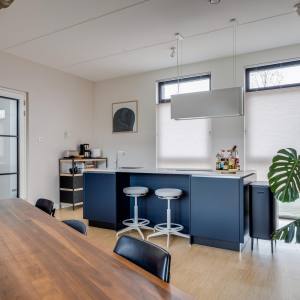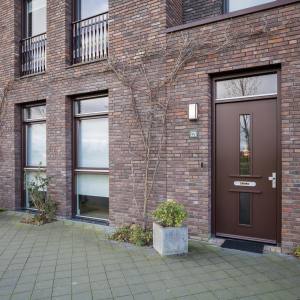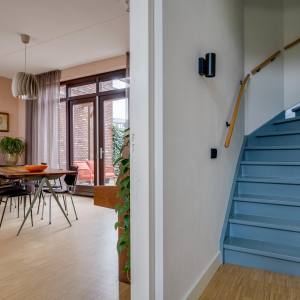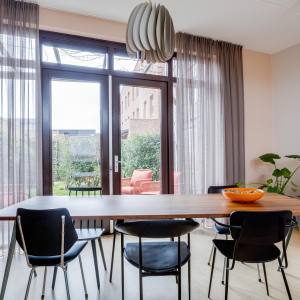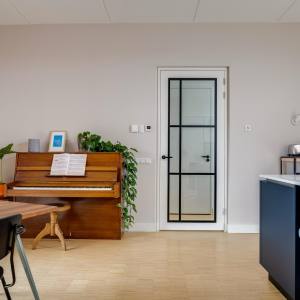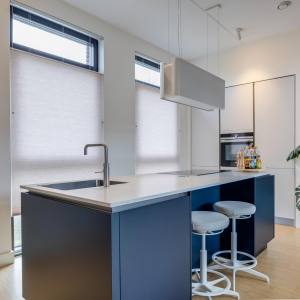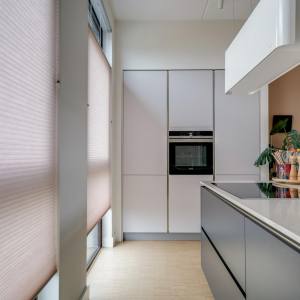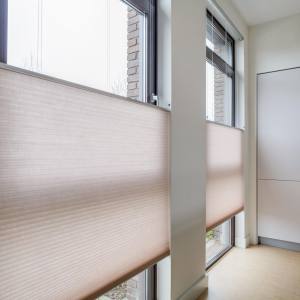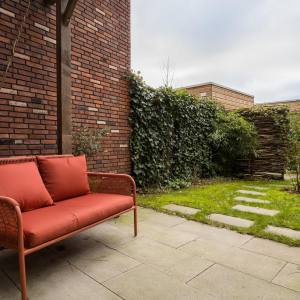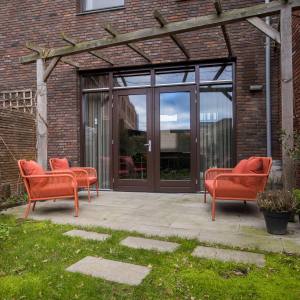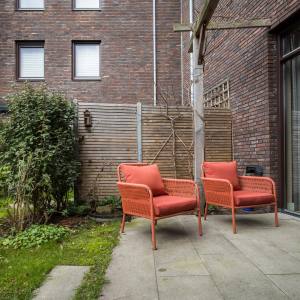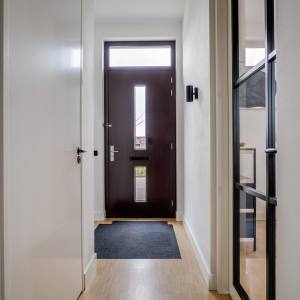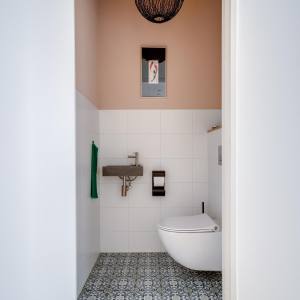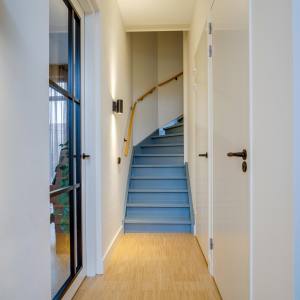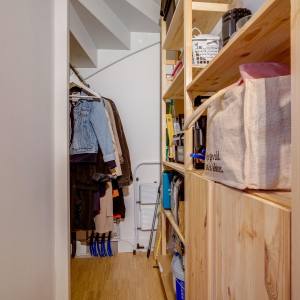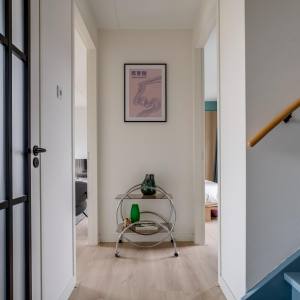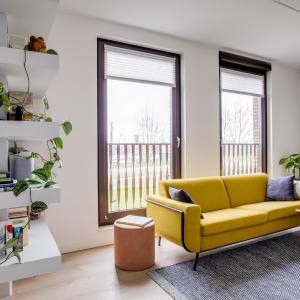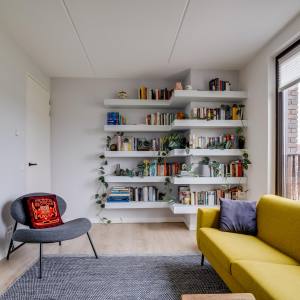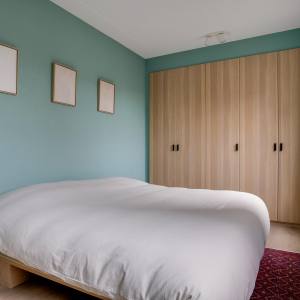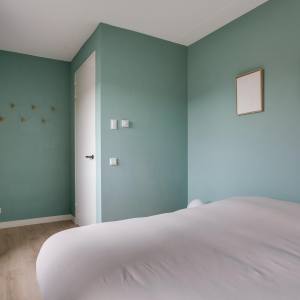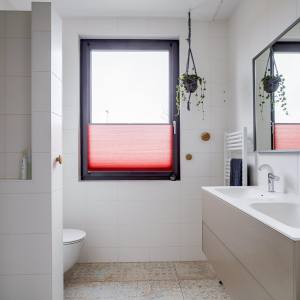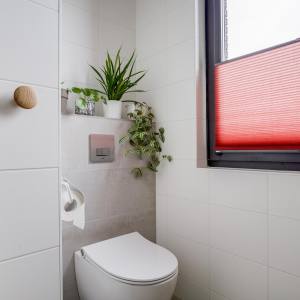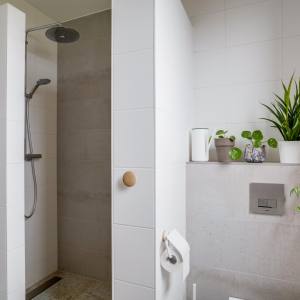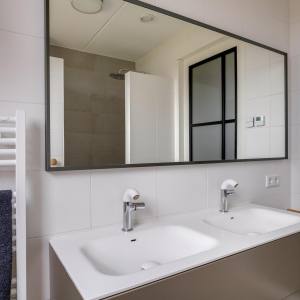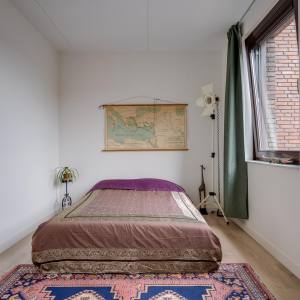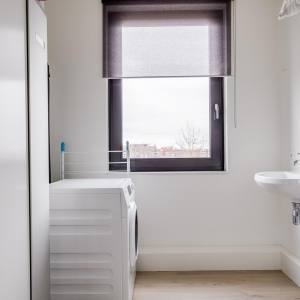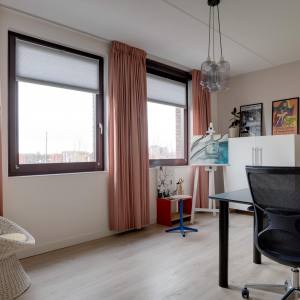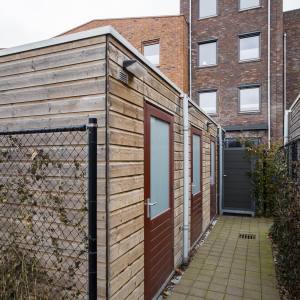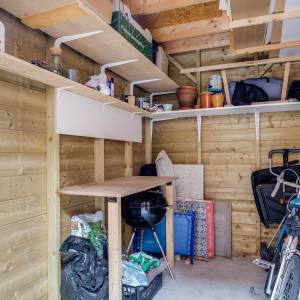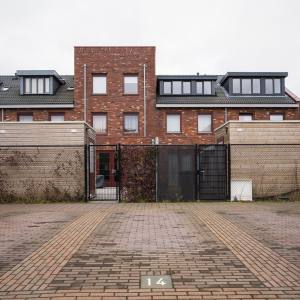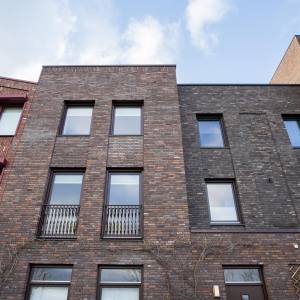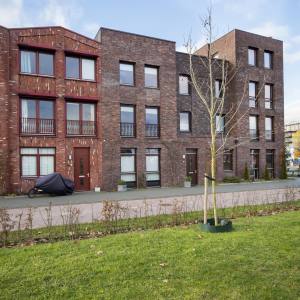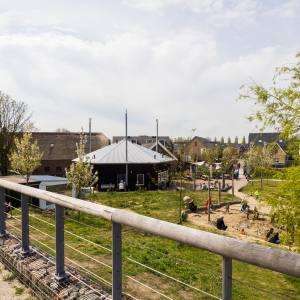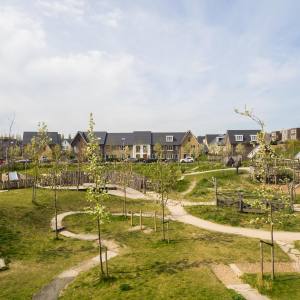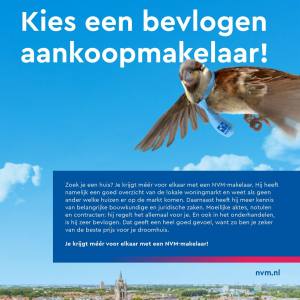OMSCHRIJVING
*** FOR ENGLISH SEE BELOW***
Duurzame en luxe woning (139m2) in Hoge Weide met warmtepomp en maar liefst 14 zonnepanelen!
Deze tussenwoning op de Valeriaanweg heeft verder o.a. een fantastische leefkeuken mét kookeiland, 4 grote slaapkamers, moderne badkamer, vloerverwarming én -koeling op elke verdieping, eigen parkeerplaats (met mogelijkheid tot een oplaadpaal) en een tuin op het zuidwesten. Dit is één van de weinige projecten in Hoge Weide welke is opgeleverd met een EPC-waarde van 0. Hier geen dure stadsverwarming of gasrekeningen, maar (afhankelijk van je gebruik) nul-op-de-meter! Uiteraard hoort daar een energielabel A bij. Deze prachtige moderne woning ligt in de geliefde en kindvriendelijke wijk Hoge Weide op loopafstand van Leidsche Rijn Centrum en op slechts 15 minuten fietsen van de binnenstad Utrecht.
Indeling.
Entree, ruime hal met meterkast, toilet, en trapkast met bijzonder veel bergruimte.
Middels een moderne, glazen deur kom je in de ruime leefkeuken. Opvallend is het ruim 3 meter hoge plafond. Met de hoge ramen aan beide kanten zorgt dit voor veel lichtinval. De keuken is ruim opgezet met een kookeiland en een vaste kastenwand. In het eiland vind je de inductiekookplaat met design afzuigkap, spoelbak mét Quooker, de vaatwasser, stopcontacten en veel kastruimte. In de vaste kastenwand zijn de koelkast, vriezer en oven verwerkt en is nog meer kastruimte. De keuken is modern met een hoogwaardig stenen aanrechtblad en greeploze kastjes. Er is ruimte voor een grote eettafel en hier kan je dan ook met grote groepen vrienden of familie heerlijke avonden doorbrengen. Op de gehele begane grond ligt een houten (bamboe)vloer. Middels de openslaande deuren bereik je de achtertuin, welke gelegen is op het zuidwesten Er is een achterom welke toegang geeft tot je eigen berging en het parkeerterrein. Op dit terrein heb je een eigen plek en ligt er een loze leiding om eventueel een oplaadpaal te installeren. Voor dit parkeerterrein is een VvE opgericht. Hier betaal je €5,- per maand voor.
Op de eerste verdieping zijn 2 (slaap)kamers en de badkamer. De huidige bewoners hebben de kamer aan de voorzijde in gebruik als zitkamer. Hier heb je een fraaie, op-maat-gemaakte kast in de hoek en ruimte voor een grote bank. Door de ligging op de eerste verdieping en het vrije uitzicht aan de voorzijde. Dit geeft veel privacy als je ontspannen je serie aan het kijken bent. De andere kamer ligt aan de achterzijde en is ideaal als hoofdslaapkamer. Daar is voldoende ruimte voor een groot tweepersoonsbed en een ruime kledingkast.
De badkamer ligt aan de voorzijde (met natuurlijk daglicht via het raam), heeft een dubbele wastafel met Italiaanse designkranen en een spiegel met verwarming waardoor deze niet beslaat. De badkamer heeft een ruime inloopregendouche, tweede toilet en is fraai betegeld.
Op de tweede verdieping zijn nog 2 (slaap)kamers en de technische ruimte. De slaapkamers zijn identiek aan de kamers op de eerste verdieping en kan je goed gebruiken als slaapkamers, werkkamers of logeerkamers.
In de technische ruimte vind je de warmtepomp, boiler, wasmachineaansluiting en een extra wastafel. Hier is tevens ruimte voor een droger en extra opslagruimte.
Woning.
De woning is opgeleverd in 2019, duurzaam en zeer hoogwaardig afgewerkt. Deze luxe afwerking zie je bijvoorbeeld terug in alle glad afgewerkte wanden, deuren en binnendeuren die vervangen zijn voor stompe houten deuren. De woning is zeer goed geïsoleerd tegen het klimaat en geluid van buiten. Doordat je voor vrij weg kijkt en achter beschut zit geeft de woning veel privacy. In de gehele woning ligt vloerverwarming welke in de zomermaanden ook heerlijk kan koelen. De vloerverwarming en -koeling is op elke kamer afzonderlijk regelbaar waardoor je altijd een aangename temperatuur in huis hebt. De verwarming werkt middels een warmtepomp, het warme water via een elektrische boiler. De energie hiervoor wordt opgewekt met 14 zonnepanelen. Dit maakt dat de woning energieneutraal is en jij zorgeloos kan wonen.
Ligging.
De Valeriaanweg ligt in de populaire wijk Hoge Weide. De wijk is bijzonder kindvriendelijk. In de wijk zijn diverse speeltuinen te vinden met de grote, nabijgelegen natuurspeeltuin de Hoef als middelpunt. Ook is er een skatepark voor alle leeftijden en ligt Park de Hoge Weide met een kinderboerderij op een paar minuten lopen.
In de directe omgeving zijn diverse, ook internationale, basisscholen, middelbare scholen en kinderdagverblijven.
Voor de dagelijkse boodschappen kan je naar Leidsche Rijn Centrum, een paar minuten wandelen of fietsen. In het centrum heb je o.a. de Jumbo Foodmarkt, Hema en H&M maar ook diverse horecagelegenheden zoals café de Baron, Buurten, 30ML en Most wijnbar. Richting het Amsterdam-Rijnkanaal vind je stadsbrouwerij Roodnoot en restaurant Buiten bij de Sluis. Langs het kanaal, evenals in het nabijgelegen Willem-Alexanderpark of het grotere Maximapark, is het heerlijk wandelen, hardlopen of fietsen.
Op loopafstand ligt het hippe Berlijnplein met een creatieve broedplaats, stadslab RAUM, Roemer en de Pathé. Het treinstation Leidsche Rijn is hier dichtbij, vanwaar je in een paar minuten op Utrecht Centraal bent of richting Woerden/Den Haag/Rotterdam kan. Met de fiets ben je in een klein kwartier in de oude binnenstad en Utrecht Centraal. Met de auto zit je op korte afstand van de A2 richting Amsterdam/Den Bosch of de A12 richting Den Haag.
Belangrijkste kenmerken:
- Gelegen in de populaire wijk Hoge Weide.
- GEEN stadsverwarming, maar warmtepomp en 14 zonnepanelen.
- Vloerverwarming én koeling in de hele woning.
- Prachtige leefkeuken met kookeiland.
- 4 Ruime (slaap)kamers.
- Tuin op het zuidwesten.
- Eigen parkeerplaats (met mogelijkheid tot installeren oplaadpaal).
- Volle eigendom, dus geen erfpacht.
- Luxe afwerking.
- Oplevering in overleg.
Brochure aanvragen:
Een uitgebreide brochure, inclusief plattegronden, NVM-vragenlijst en lijst van roerende zaken, kunt u telefonisch of per mail bij ons aanvragen.
Aankoopmakelaar inschakelen:
Uw NVM-aankoopmakelaar komt op voor uw belang en bespaart u tijd, geld en zorgen. Adressen van collega NVM-aankoopmakelaars in Utrecht vindt u op Funda.
*** ENGLISCH TEXT BELOW***
Sustainable and luxurious house (139m2) in Hoge Weide with heat pump and no fewer than 14 solar panels.
This terraced house on the Valeriaanweg also has a fantastic kitchen with cooking island, 4 large bedrooms, modern bathroom, underfloor heating and cooling on each floor, private parking (with the possibility of a charging station) and also a southwest-facing garden. This is one of the few projects in Hoge Weide that has been completed with an EPC value of 0. No expensive district heating or gas bills here, but (depending on your use) zero on the meter! Naturally, this includes an energy label A. This beautiful modern home is located in the popular and child-friendly Hoge Weide district within walking distance of Leidsche Rijn Center and only 15 minutes by bike from the center of Utrecht.
Layout.
Entrance, spacious hall with meter cupboard, toilet, and stair cupboard with a very large storage.
Through a modern door you enter the spacious kitchen. The three-meter-high ceiling is striking. With the high windows on both sides, this provides a lot of light. The kitchen is spacious with a cooking island and a fixed cupboard wall. In the island you will find the induction hob with extractor hood, sink with Quooker, the dishwasher, electricity plugs, and plenty of cupboard space. The fixed cupboard wall contains the refrigerator, freezer, oven, and even more cupboard space. The kitchen is modern with a stone worktop and handle-less cabinets. There is room for a large dining table and here you can also spend wonderful evenings with large groups of friends or family. There is a wooden (bamboo) floor on the entire ground floor. Through the patio doors you reach the backyard, which is located on the southwest. There is a back entrance which gives you access to your own storage room and the parking lot. You have your own parking place and there is an empty pipe to install a charging station if necessary. A VvE has been set up for this car park and you pay €5 per month for this.
On the first floor are 2 (bed)rooms and the bathroom. The current residents use the room at the front as a living/television room. Here you have a beautiful, made-to-measure cupboard in the corner and space for a large sofa. Because of its location on the first floor and the unobstructed view at the front, you have a lot of privacy here when you are watching your series. The other room is located at the rear and is ideal as a master bedroom. Enough space for a double bed and spacious wardrobe.
The bathroom is located at the front (with natural daylight through the window), and has a double sink with Italian design taps and a mirror with heating so that it does not fog up. The bathroom has a spacious walk-in rain shower, with rain shower and second toilet and. The bathroom is beautifully tiled.
On the second floor there are 2 more (bed)rooms and the technical room. The bedrooms are identical to the rooms on the first floor, so you can use them as bedrooms, offices, or guest rooms.
In the technical room you will find the heat pump, boiler, washing machine connection and an extra sink. There is also room for a dryer and extra storage space.
Home.
The house was completed in 2019 and has a very high-quality finish. This luxurious finish is reflected, for example, in all smoothly finished walls, doors, and interior doors that have been replaced by blunt wooden doors, but also that all interior doors have been replaced by blunt wooden doors. The house is very well insulated against the climate and outside noise. Because you look freely at the front and are sheltered at the back, the house offers a lot of privacy. There is underfloor heating throughout the house, which can also cool wonderfully in the summer months. The underfloor heating and cooling can be controlled separately in each room, so that you always have a pleasant temperature in the house.
Heating is done here by means of a heat pump and the energy for this is generated by means of 14 solar panels. The hot water runs through an electric boiler. Because of these facilities you can live energy neutral and thereby carefree.
Location.
The Valeriaanweg is located in the popular Hoge Weide district. The neighborhood is particularly child-friendly. There are various playgrounds in the district, with the large , nearby nature playground De Hoef as the centerpiece. There is also a skatepark for all ages and Park de Hoge Weide with a petting zoo is a few minutes' walk away.
In the immediate vicinity are several (international) primary schools, secondary schools, and nurseries.
For daily shopping you can go to Leidsche Rijn Center, which is a few minutes by bike. Here you have the Jumbo Foodmarkt, Hema, and H&M, but also various catering establishments such as Buurten, 30ML and Most Winebar. Towards the Amsterdam Rhine Canal you will find the city brewery Roodnoot and restaurant Buiten bij de Sluis. It is wonderful to walk, run or cycle along the canal, or in the nearby Willemalexander or the larger Maximapark.
Within walking distance, you reach the platform of the trendy Berlin Square with a creative breeding ground, city lab RAUM, Roemer and the Pathé. Leidsche Rijn train station is close by, from where you can reach Utrecht Central in a few minutes or go in the direction of Woerden/The Hague/Rotterdam.
You can reach the old city center and Utrecht Central Station in about 15 minutes by bike. By car you are a short distance from the A2 towards Amsterdam/Den Bosch or the A12 towards The Hague.
Key features:
- Located in the popular Hoge Weide district.
- NO district heating, but heat pump and 14 solar panels.
- Underfloor heating and cooling throughout the house.
- Beautiful kitchen with cooking island.
- 4 Spacious (bed)rooms.
- Garden on the southwest.
- Own parking space (with possibility to install charging station).
- Full ownership, so no leasehold.
- Luxuriously finished.
- Delivery in consultation.
Request brochure:
An extensive brochure, including floor plans, NVM questionnaire and list of movable property, can be requested from us by telephone or e-mail.
Enable purchase broker:
Your NVM purchase broker stands up for your interests and saves you time, money, and worries. You can find addresses of fellow NVM purchase brokers in Utrecht on Funda.

