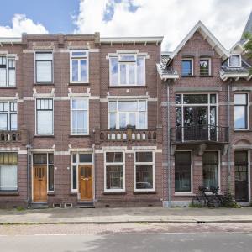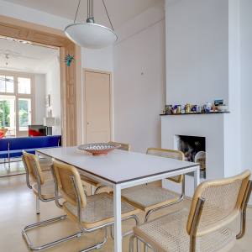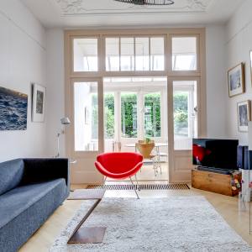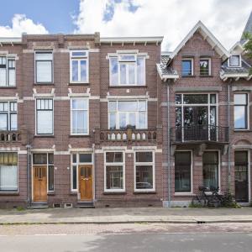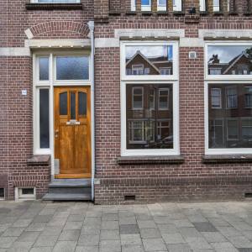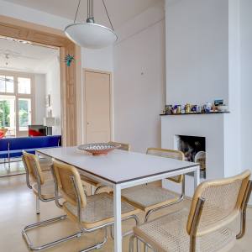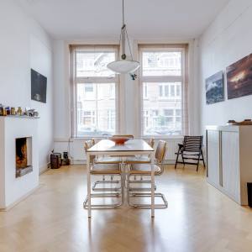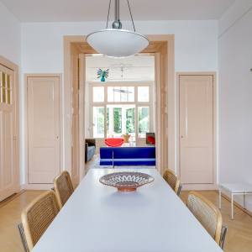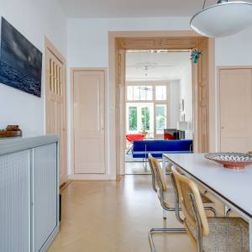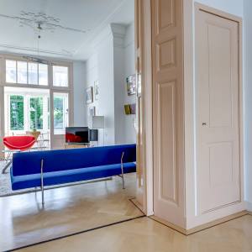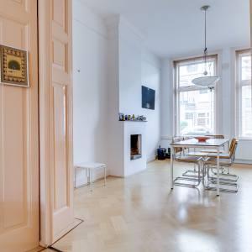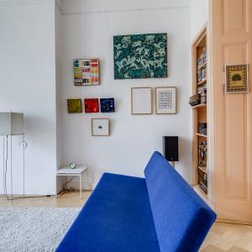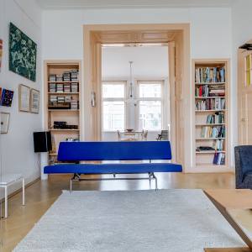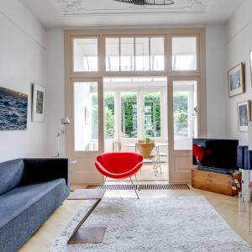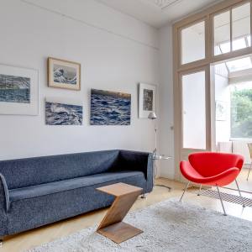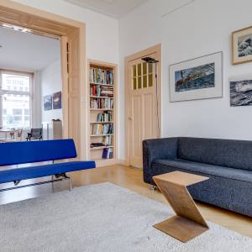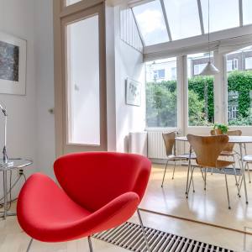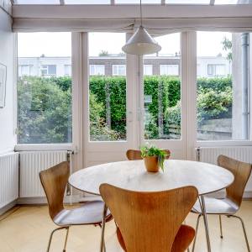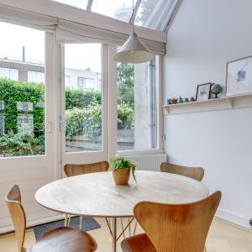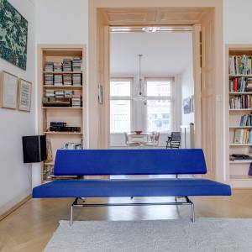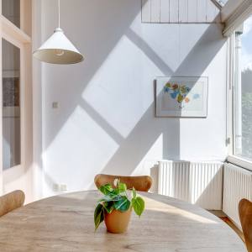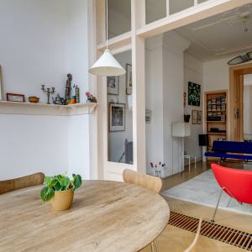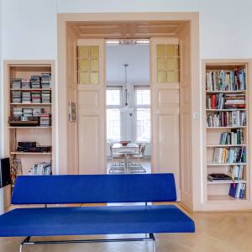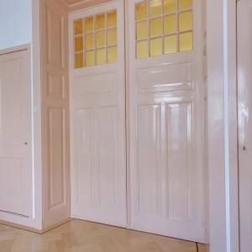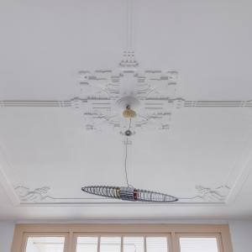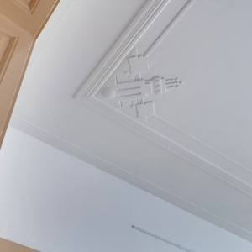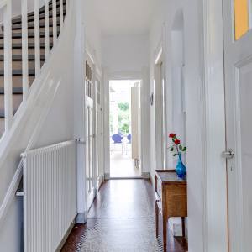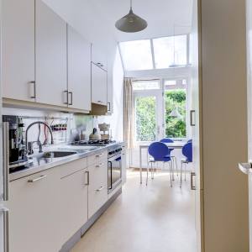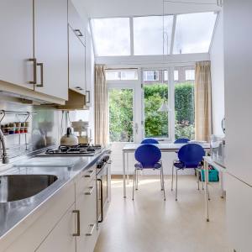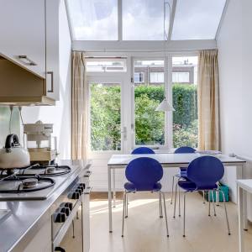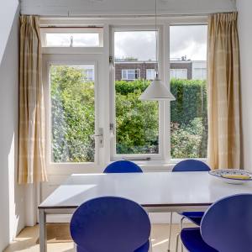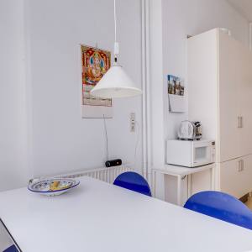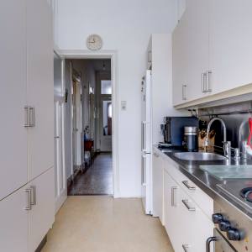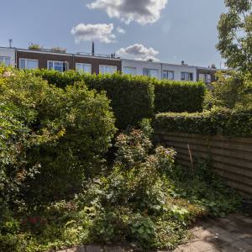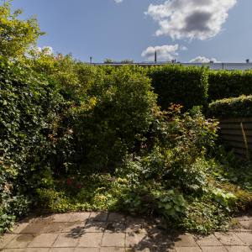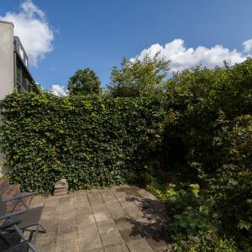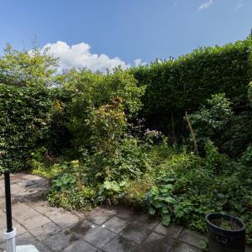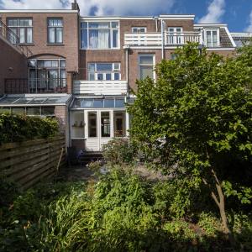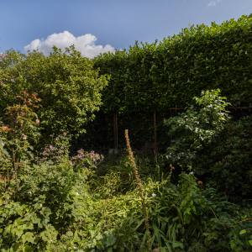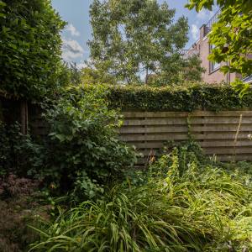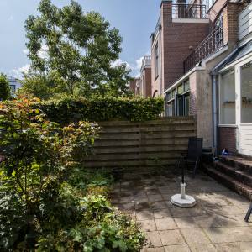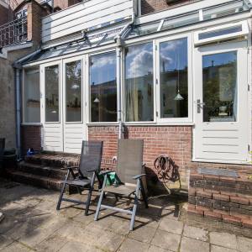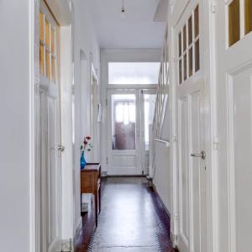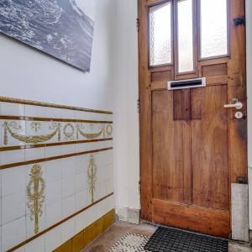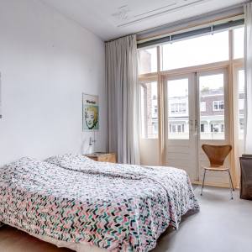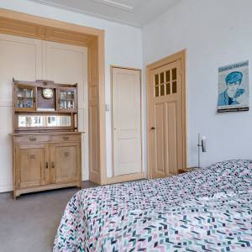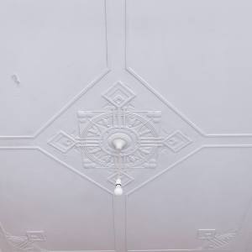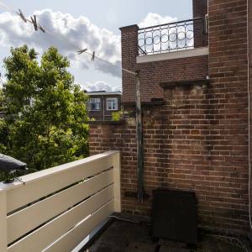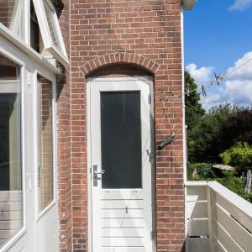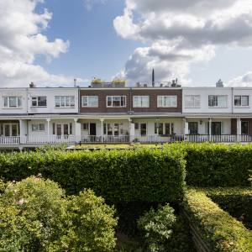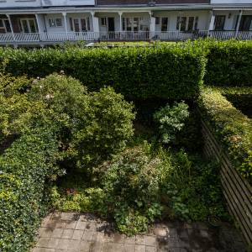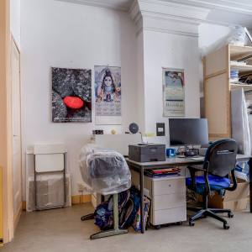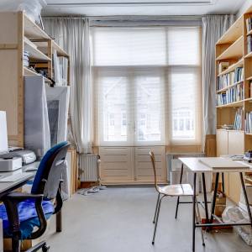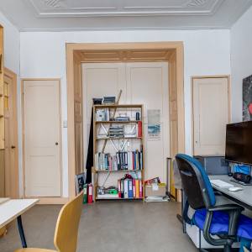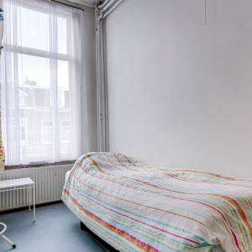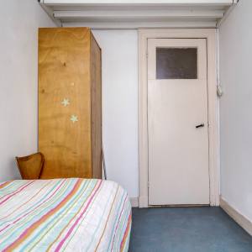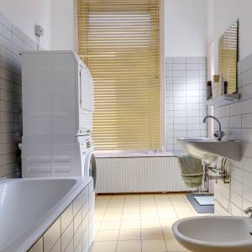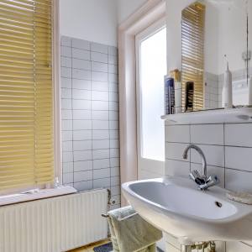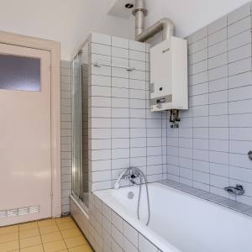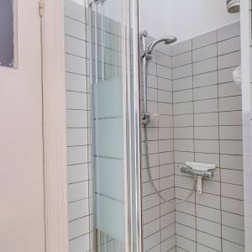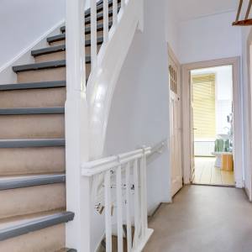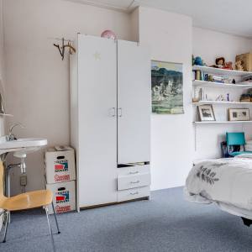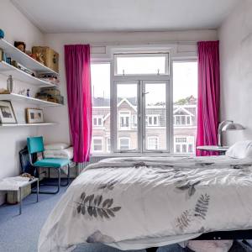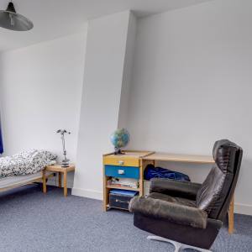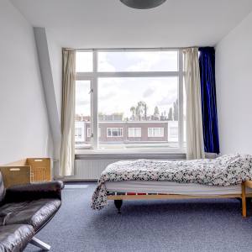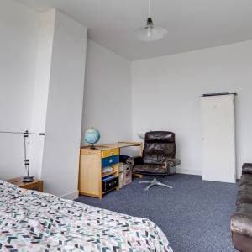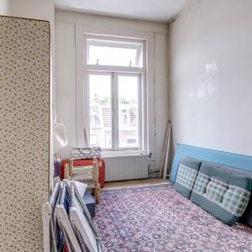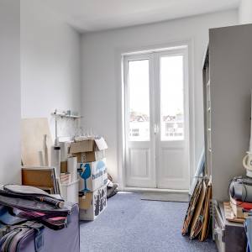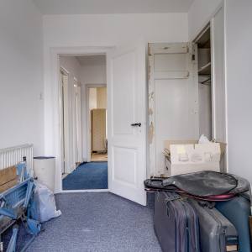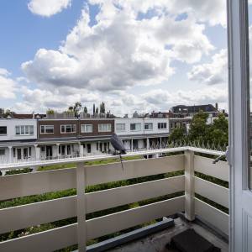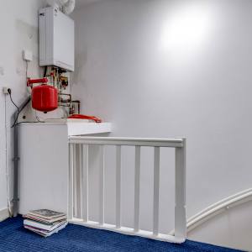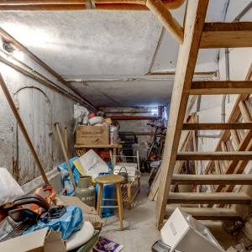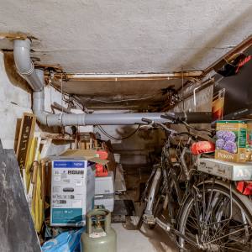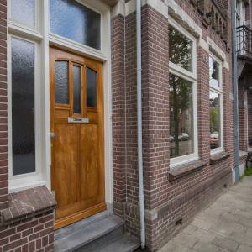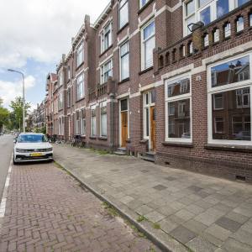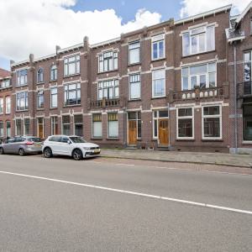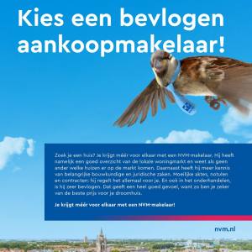OMSCHRIJVING
*** FOR ENGLISH SEE BELOW ***
Karaktervol en royaal herenhuis met diepe tuin op toplocatie in Utrecht Oost!
Welkom aan de Stadhouderslaan 102, een ruime, charmante en met zorg onderhouden tussenwoning in het altijd populaire Utrecht Oost. Deze woning, gebouwd in 1903, ademt karakter, sfeer én comfort. Met een woonoppervlakte van maar liefst ca. 209 m², verdeeld over drie volwaardige woonlagen én een ruime kelder, is dit een huis dat volop mogelijkheden biedt. Denk aan een groot gezin, een praktijk aan huis, of simpelweg heerlijk veel leefruimte. De diepe achtertuin van circa 10 meter ligt op het oosten, biedt volop zon én privacy, en is een groene oase in de stad.
Via de voordeur stap je binnen in een ruime hal met originele details en een trapopgang. Een prachtige ruime woon- en eetkamer, met de originele kamer-en-suite schuifdeuren, ornamenten én een open haard. Aan de achterzijde zorgen openslaande deuren naar de tuin voor een mooie verbinding tussen binnen en buiten. De keuken is netjes en grenst direct aan de lichte serre met extra zitruimte en tweede toegang tot de tuin. Een fijne plek om het hele jaar door te genieten van het buitengevoel.
De eerste verdieping telt drie slaapkamers, waarvan twee royale kamers met ingebouwde kasten. Zowel de grote slaapkamer aan de achterzijde als die aan de voorzijde hebben toegang tot een balkon. De derde slaapkamer is iets compacter, maar uitstekend geschikt als kinderkamer, thuiswerkplek of walk-in closet. De badkamer is comfortabel ingericht met een ligbad, douche en wastafel. Daarnaast is er een separaat toilet op deze verdieping.
Op de tweede verdieping bevinden zich nog eens vier slaapkamers, waarvan twee zijn voorzien van een eigen wastafel. De kleinere kamer aan de achterzijde heeft toegang tot een tweede balkon, ideaal om de dag te starten met een kop koffie in de ochtendzon.
De woning beschikt daarnaast over een ruime kelder van ca. 22 m². Praktisch voor opslag, hobbyruimte of bijvoorbeeld een wijnvoorraad.
Ligging en omgeving
Wonen aan de Stadhouderslaan betekent wonen in één van de mooiste lanen van Utrecht Oost. Hier combineer je het beste van twee werelden: rust en groen aan de ene kant, én het bruisende stadsleven op loopafstand aan de andere kant. Je wandelt zó naar het Wilhelminapark of de gezellige Burgemeester Reigerstraat met z’n speciaalzaken, koffietentjes en restaurants. Ook scholen, sportverenigingen en het openbaar vervoer bevinden zich in de directe omgeving. Met de fiets ben je in 10 minuten op Utrecht Centraal of in de binnenstad, en met de auto ben je via de Waterlinieweg zo op de A12, A27 of A28.
Indeling van de woning
- Kelder: ruime kelder van ca. 22 m², bereikbaar vanuit de hal.
- Begane grond: entree, hal, woon- en eetkamer, openslaande deuren naar de tuin, keuken, serre en toegang tot de tuin, toilet.
- Eerste verdieping: overloop, drie slaapkamers waarvan twee met ingebouwde kasten en toegang tot het balkon zowel aan de voorzijde als achterzijde, badkamer met ligbad, douche en wastafel en separaat toilet.
- Tweede verdieping: overloop, vier slaapkamers, twee met wastafel. Vanuit de kleinere kamer aan de achterzijde toegang tot het tweede balkon.
Bijzonderheden
- Bouwjaar: 1903
- Woonoppervlakte: 208,8 m²
- GBO kelder: 22,1 m²
- Diepe achtertuin van ca. 10 meter
- Energielabel: C
- Zonnige tuin op het oosten
- 13 zonnepanelen (2014), opbrengst ca. 2.200 kWh per jaar
- CV-ketel: Intergas Kombi Kompakt HRE36/30 A (2023)
- Vloerisolatie aanwezig (Tonzon), grotendeels HR++ glas (2023)
- Dak vernieuwd in 2002, schilderwerk buitenkozijnen 2022
- Parkeervergunning mogelijk, kosten ca. € 168,- per jaar
- Oplevering in overleg.
Wij gebruiken de NVM- koopovereenkomst. Hierin kunnen extra clausules worden toegevoegd zoals: de ouderdomsclausule, de niet- zelfbewoningsclausule en/of de asbestclausule. De tekst hiervan kunt u bij ons opvragen.
Aankoopmakelaar inschakelen:
Uw NVM-aankoopmakelaar komt op voor uw belang en bespaart u tijd, geld en zorgen. Adressen van collega NVM-aankoopmakelaars in Utrecht vindt u op Funda.
*** ENGLISH VERSION ***
Characterful and Generous Townhouse with Deep Garden in a Prime Location in Utrecht East!
Welcome to Stadhouderslaan 102, a spacious, charming, and carefully maintained terraced house in the ever-popular Utrecht East. Built in 1903, this home exudes character, atmosphere, and comfort. With a living area of approximately 209 m², spread across three full floors and a spacious basement, this property offers endless possibilities. Think of a large family, a home office or practice, or simply the luxury of abundant living space. The deep rear garden of about 10 meters faces east, enjoys plenty of sun and privacy, and forms a green oasis in the city.
Entering through the front door, you arrive in a spacious hallway with original details and a staircase. The beautiful living and dining room retains its original en-suite sliding doors, ornamental ceilings, and fireplace. At the rear, French doors connect the indoors with the garden. The neat kitchen adjoins a bright conservatory with additional seating and a second access to the garden – a lovely spot to enjoy the outdoors year-round.
The first floor hosts three bedrooms, two of which are generously sized with built-in wardrobes. Both the large rear bedroom and the front bedroom have access to a balcony. The third, smaller room is ideal as a child’s bedroom, home office, or walk-in closet. The bathroom is well equipped with a bathtub, shower, and washbasin, while a separate toilet is also located on this floor.
On the second floor you’ll find four more bedrooms, two of which are fitted with their own washbasins. The smaller rear room provides access to a second balcony, the perfect place to start the day with a cup of coffee in the morning sun.
In addition, the property includes a spacious basement of approx. 22 m², ideal for storage, a hobby room, or even a wine cellar.
Location and surroundings
Living on Stadhouderslaan means residing on one of the most beautiful avenues of Utrecht East. Here you enjoy the best of both worlds: peace and greenery on the one hand, and vibrant city life within walking distance on the other. You can stroll to Wilhelminapark or to Burgemeester Reigerstraat with its specialty shops, cafés, and restaurants. Schools, sports clubs, and public transport are all close by. By bike you reach Utrecht Central Station or the city center in just 10 minutes, and by car you can easily access the A12, A27, or A28 via the Waterlinieweg.
Layout
- Basement: spacious basement of approx. 22 m², accessible from the hallway.
- Ground floor: entrance, hall, living and dining room, French doors to the garden, kitchen, conservatory with second garden access, toilet.
- First floor: landing, three bedrooms (two with built-in wardrobes and balcony access at the front and rear), bathroom with bathtub, shower, and washbasin, separate toilet.
- Second floor: landing, four bedrooms (two with washbasins). Rear smaller room with access to second balcony.
Features
- Year of construction: 1903
- Living area: 208.8 m²
- Basement GFA: 22.1 m²
- Deep rear garden of approx. 10 meters
- Energy label: C
- Sunny east-facing garden
- 13 solar panels (2014), yield approx. 2,200 kWh/year
- Central heating boiler: Intergas Kombi Kompakt HRE36/30 A (2023)
- Floor insulation (Tonzon), mostly HR++ glass (2023)
- Roof renewed in 2002, exterior woodwork painted in 2022
- Parking permit available, approx. €168 per year
- Handover in consultation
We use the NVM purchase agreement. Additional clauses can be added here, such as: the old age clause, the non-self-occupancy clause and/or the asbestos clause. You can request the text of this from us.
Enable purchase broker:
Your NVM purchase broker stands up for your interests and saves you time, money and worries.
You can find addresses of fellow NVM purchase brokers in Utrecht on Funda.


