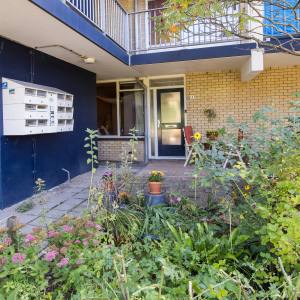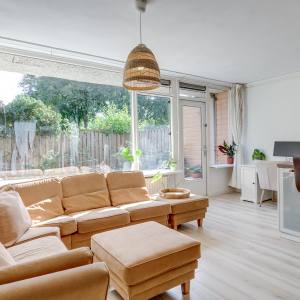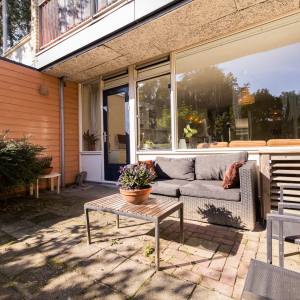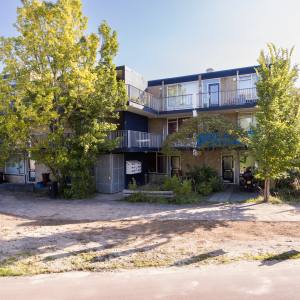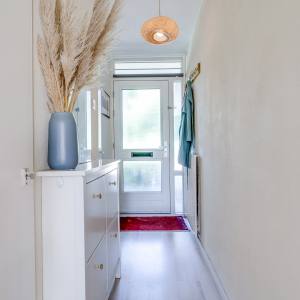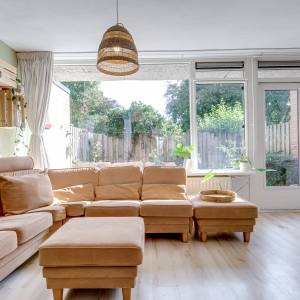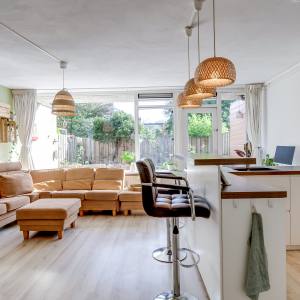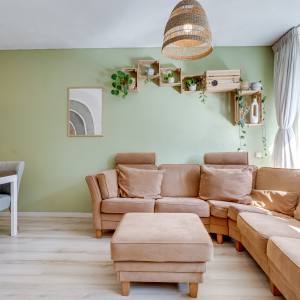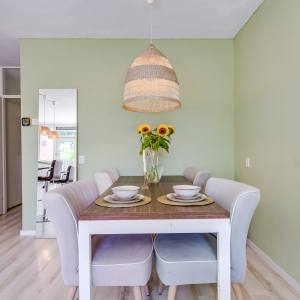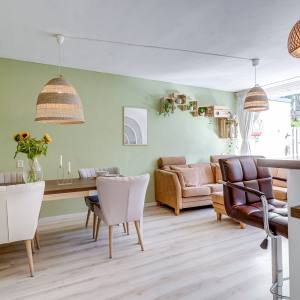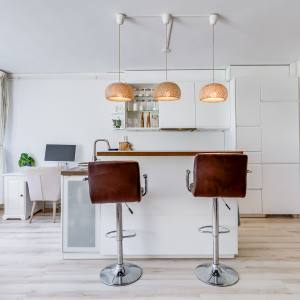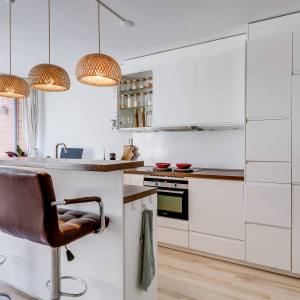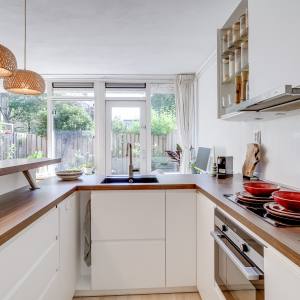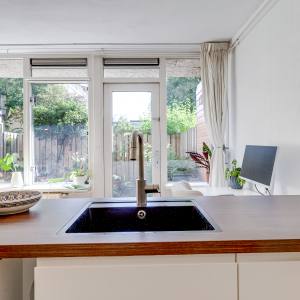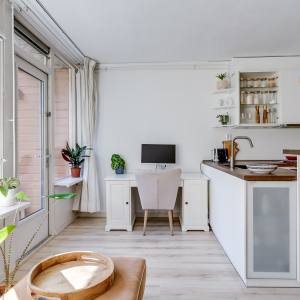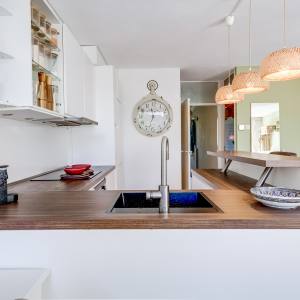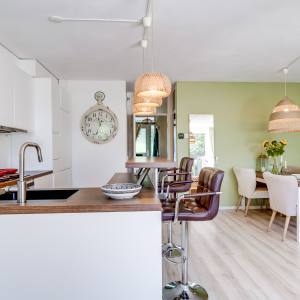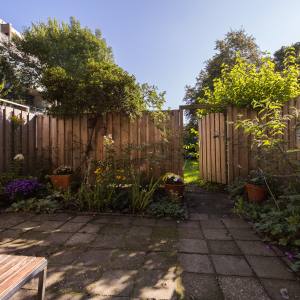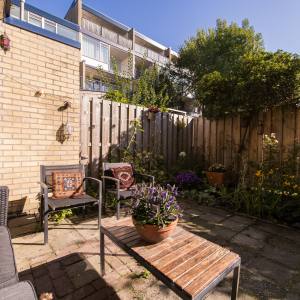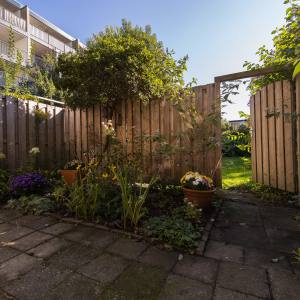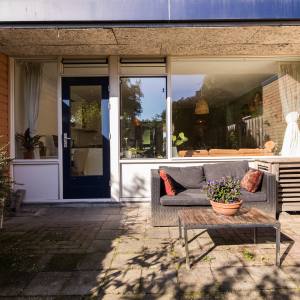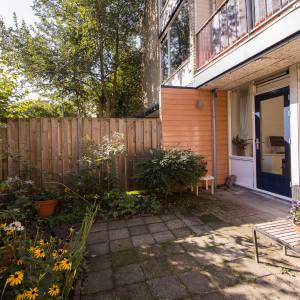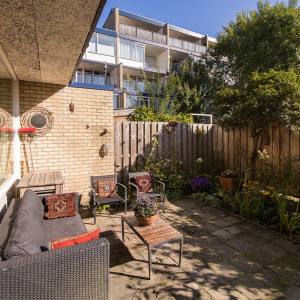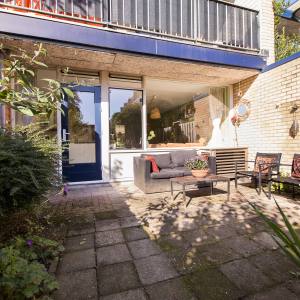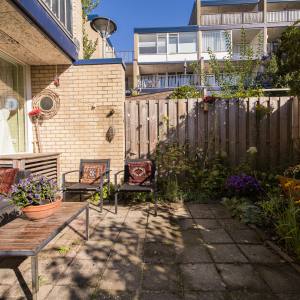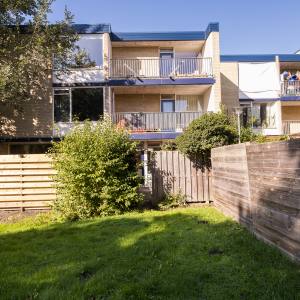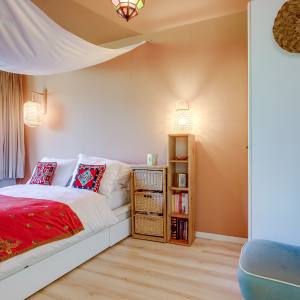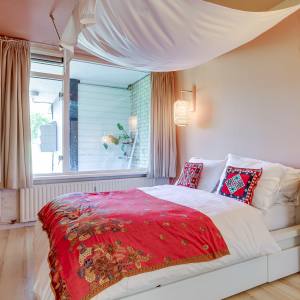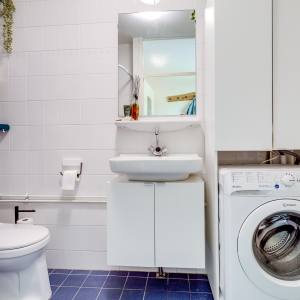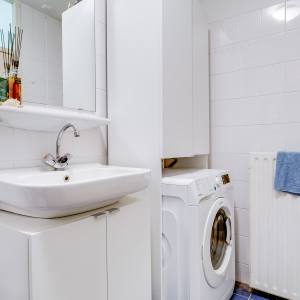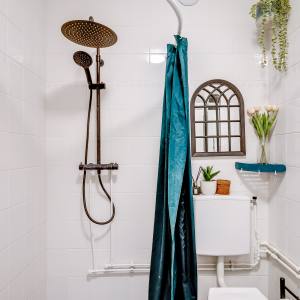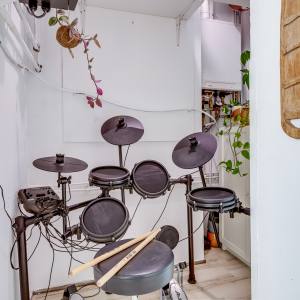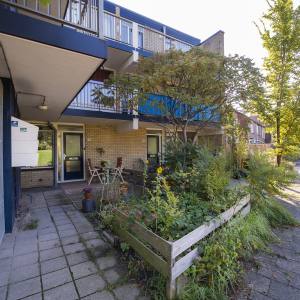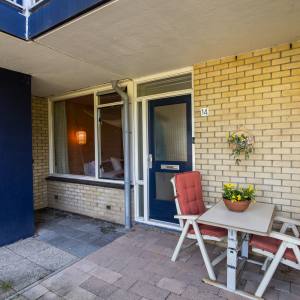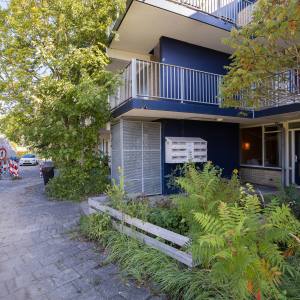OMSCHRIJVING
*** FOR ENGLISH SEE BELOW ***
Een lichte en duurzame benedenwoning met voor- en achtertuin in het groene Lunetten
Soms kom je zo’n woning tegen die precies klopt. Waar het licht door de ramen valt zoals je je dat altijd had voorgesteld. Waar je de dag begint in de zon, koffie in de hand, in je eigen tuin. Waar alles netjes afgewerkt is, energiezuinig én onderhoudsarm. Waar je niets hoeft te doen behalve verhuizen. Welkom aan de Simplonbaan 14 in Utrecht-Lunetten, een instapklaar benedenappartement dat rust, comfort en gemak perfect combineert.
In dit goed onderhouden appartement (ca. 54 m²) uit 1985 woon je gelijkvloers, met een eigen voortuin mét overkapping, een zonnige achtertuin, én een eigen berging. Binnen is alles modern en efficiënt ingedeeld: van een keuken met bar tot een hybride warmtepomp en HR++ beglazing. Alles is aanwezig om zorgeloos te kunnen wonen, vandaag én morgen.
EEN WARM WELKOM
Via de nette voortuin met overkapping, perfect voor je fiets of een droog zitje, kom je binnen in de hal. De eerste indruk is meteen goed: licht, rustig en verzorgd. Aan de rechterzijde vind je de badkamer met regendouche, toilet en wastafel. Ook is er een praktische inpandige berging voor cv-installaties en extra spullen.
Aan de voorzijde ligt de slaapkamer: knus, licht en met genoeg ruimte voor een tweepersoonsbed én een kast. Doorlopend naar het hart van het huis kom je in de moderne keuken (2018), uitgevoerd in neutrale tinten en voorzien van diverse inbouwapparatuur. Bovendien heeft de keuken een gezellige bar, perfect voor een kop koffie of etentje met vrienden. De bar verbindt de keuken op speelse wijze met de lichte woonkamer, waar grote ramen en een deur naar de tuin zorgen voor een heerlijk binnen-buitengevoel.
De achtertuin is je eigen stukje buiten, een plek waar je tot rust komt, de zon voelt en een boek leest in het groen. De tuin is goed onderhouden, oogt ruim, en heeft genoeg ruimte voor je meubels, planten en ligstoel. Helemaal van jou. Achter de tuin ligt een groen veldje. Dit is een natuurlijke verlenging van je tuin, ideaal voor kinderen om te spelen, met je buren te praten of om op een zonnige dag even de benen te strekken.
Ook buiten de woning is aan alles gedacht. Op de begane grond van het complex vind je een eigen berging van ca. 4 m², ideaal voor je fiets, gereedschap of seizoensspullen.
LUNETTEN: GROEN, RUSTIG EN GOED BEREIKBAAR
Lunetten is zo’n wijk waar je de stad voelt, maar het dorp ervaart. Omringd door bomen, parken en wandelpaden woon je hier rustig en ruim, met alle voorzieningen dichtbij. Winkelcentrum Lunetten, station Utrecht Lunetten, scholen en sportclubs: alles is op loop- of fietsafstand. Met de auto zit je zó op de A12 of A27, en met de trein ben je binnen enkele minuten op Utrecht Centraal.
En voor wie van de natuur houdt: Amelisweerd en Rhijnauwen liggen praktisch in je achtertuin. Hier wandel of fiets je heen voor een frisse neus, een picknick of gewoon om even helemaal weg te zijn, en dat terwijl de stad op slechts 15 minuten fietsen zit.
INDELING
- Begane grond: Voortuin met overkapping, hal, badkamer met douche, toilet en wastafel, inpandige berging, slaapkamer, moderne keuken met bar, woonkamer met toegang tot de zonnige achtertuin.
- Externe berging: Ca. 4 m² op de begane grond van het complex
BIJZONDERHEDEN
- Bouwjaar: 1985
- Woonoppervlakte: 54,3 m²
- Achtertuin en voortuin met overkapping
- Externe berging: 3,8 m²
- Energielabel: B
- Hybride warmtepomp (Itho Daalderop, 2022 – A++ label)
- Cv-ketel: Intergas HRE (2015)
- HR++ beglazing in de hele woning
- Keuken vernieuwd in 2018 met diverse inbouwapparatuur
- Regendouche (2024)
- VvE-bijdrage: € 132,- per maand
- Oplevering: in overleg
KOM KIJKEN EN VOEL JE THUIS
Simplonbaan 14 is geen woning die je alleen op papier moet bekijken. Dit is er één die je moet voelen. De lichtinval, de rust van de tuin, de slimme indeling en het comfort van de duurzame voorzieningen, het komt allemaal samen in dit fijne appartement. Of je nu starter bent, alleenstaand, samen, of gewoon op zoek naar iets kleins maar compleet: dit is je kans op een heerlijk thuis in Utrecht.
Wij gebruiken de NVM- koopovereenkomst. Hierin kunnen extra clausules worden toegevoegd zoals: de ouderdomsclausule, de niet- zelfbewoningsclausule en/of de asbestclausule. De tekst hiervan kunt u bij ons opvragen.
Aankoopmakelaar inschakelen:
Uw NVM-aankoopmakelaar komt op voor uw belang en bespaart u tijd, geld en zorgen. Adressen van collega NVM-aankoopmakelaars in Utrecht vindt u op Funda.
*** ENGLISH VERSION ***
A Bright and Sustainable Ground-Floor Apartment with Front and Back Garden in Green Lunetten
Every now and then, you come across a home that simply feels right. Where the light falls exactly the way you imagined. Where mornings begin in the sunshine, coffee in hand, in your own garden. Where everything is neatly finished, energy-efficient, and low-maintenance. Where the only thing left to do is move in. Welcome to Simplonbaan 14 in Utrecht-Lunetten: a turnkey ground-floor apartment that perfectly combines peace, comfort, and convenience.
This well-maintained apartment (approx. 54 m²), built in 1985, offers single-level living with a private front garden including a covered seating area, a sunny back garden, and a private storage unit. Inside, the layout is modern and efficient: from a kitchen with breakfast bar to a hybrid heat pump and HR++ double glazing. Everything is in place for carefree living—today and tomorrow.
A WARM WELCOME
You enter through the neat front garden with covered space—ideal for your bike or a sheltered spot to sit. Step inside the hallway and the first impression is instantly positive: bright, calm, and well-kept. To the right is the bathroom with rain shower, toilet, and washbasin. There’s also a practical internal storage room for heating systems and extra belongings.
At the front of the apartment, you’ll find the bedroom: cozy, light, and spacious enough for a double bed and wardrobe. Continue on to the heart of the home, the modern kitchen (2018), finished in neutral tones and equipped with built-in appliances. The kitchen includes a stylish bar—perfect for coffee breaks or casual dinners with friends. The bar connects seamlessly to the bright living room, where large windows and a door to the garden create a wonderful indoor-outdoor flow.
The back garden is your private outdoor retreat: a place to relax, soak up the sun, or read a book surrounded by greenery. Well-kept and spacious, it offers plenty of room for outdoor furniture, plants, and a lounge chair. Beyond the garden lies a green communal field, a natural extension of your outdoor space—ideal for children to play, chatting with neighbors, or stretching your legs on a sunny day.
In addition, the apartment comes with a private external storage unit of approx. 4 m² on the ground floor of the complex—ideal for bikes, tools, or seasonal items.
LUNETTEN: GREEN, PEACEFUL, AND WELL-CONNECTED
Lunetten is one of those neighborhoods where you feel the city, but live the village. Surrounded by trees, parks, and walking paths, it’s quiet and spacious, yet close to everything you need. Lunetten shopping center, Utrecht Lunetten train station, schools, and sports clubs are all within walking or cycling distance. By car, you’re quickly on the A12 or A27 highways, and by train, Utrecht Central Station is just minutes away.
For nature lovers, Amelisweerd and Rhijnauwen are practically around the corner. Perfect for walking, cycling, or picnicking—an escape into nature, all while being only 15 minutes by bike from the city center.
LAYOUT
- Ground floor: Front garden with covered area, hallway, bathroom with shower, toilet, and washbasin, internal storage room, bedroom, modern kitchen with bar, living room with access to the sunny back garden.
- External storage: approx. 4 m² on the ground floor of the complex
KEY FEATURES
- Built in 1985
- Living space: 54.3 m²
- Front garden with covered area and sunny back garden
- External storage: 3.8 m²
- Energy label: B
- Hybrid heat pump (Itho Daalderop, 2022 – A++ label)
- Central heating boiler: Intergas HRE (2015)
- HR++ double glazing throughout
- Kitchen renewed in 2018 with built-in appliances
- Rain shower (2024)
- Monthly HOA contribution: €132
- Delivery: in consultation
COME AND EXPERIENCE IT YOURSELF
Simplonbaan 14 is not a home to just read about—it’s one to feel. The natural light, the peaceful garden, the smart layout, and the comfort of sustainable features all come together in this inviting apartment. Whether you’re a first-time buyer, single, a couple, or simply looking for something compact yet complete—this is your chance to find a truly lovely home in Utrecht.
We use the NVM purchase agreement. Additional clauses can be added here, such as: the old age clause, the non-self-occupancy clause and/or the asbestos clause. You can request the text of this from us.
Enable purchase broker:
Your NVM purchase broker stands up for your interests and saves you time, money and worries.
You can find addresses of fellow NVM purchase brokers in Utrecht on Funda.


