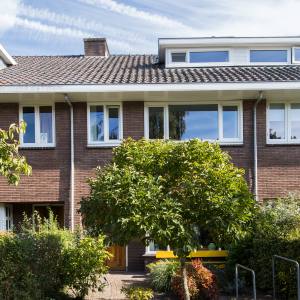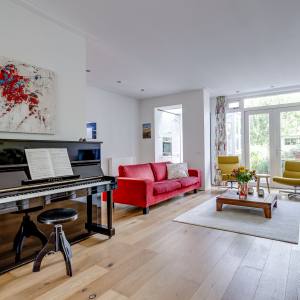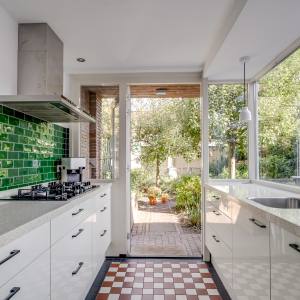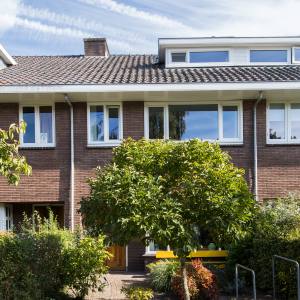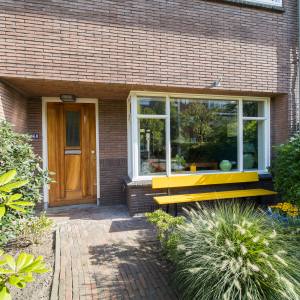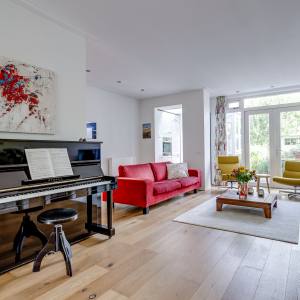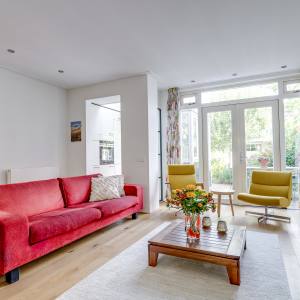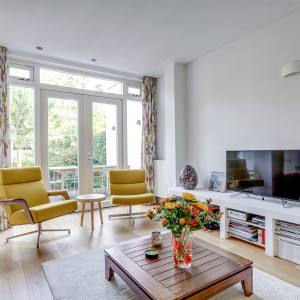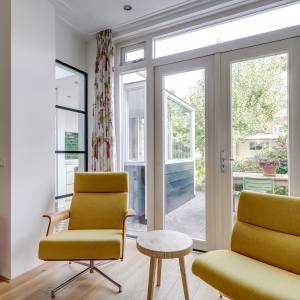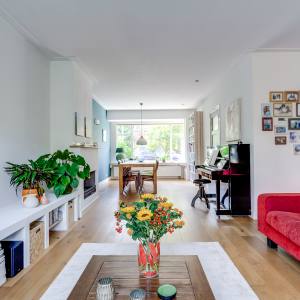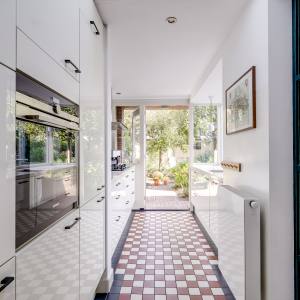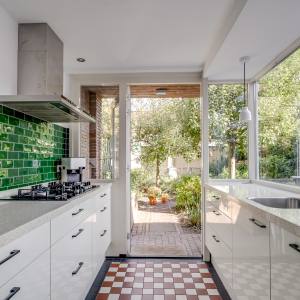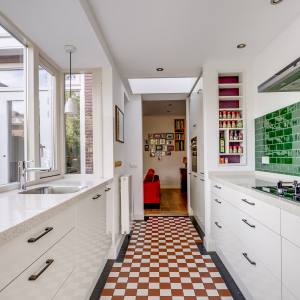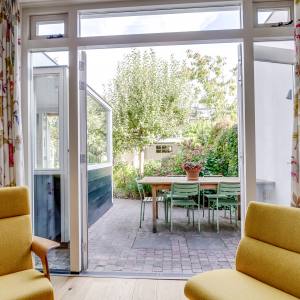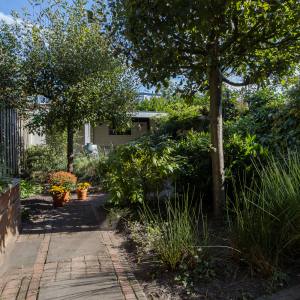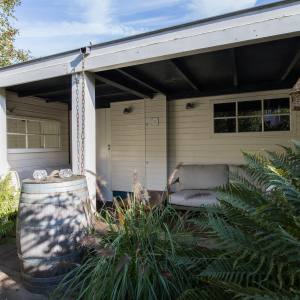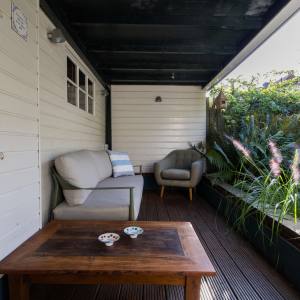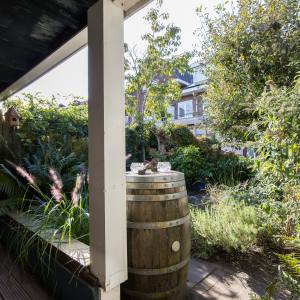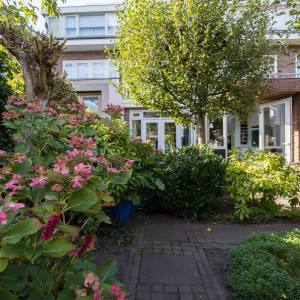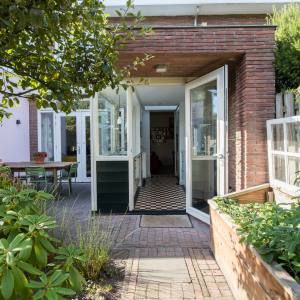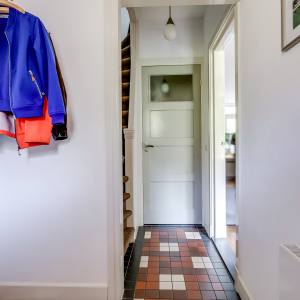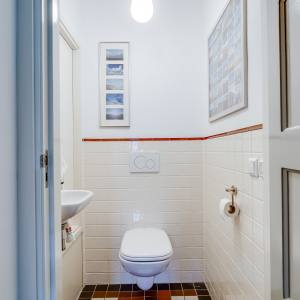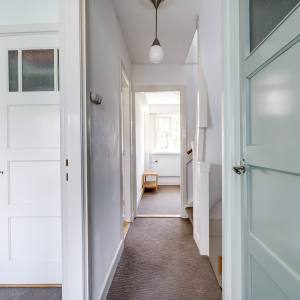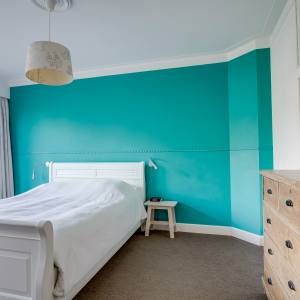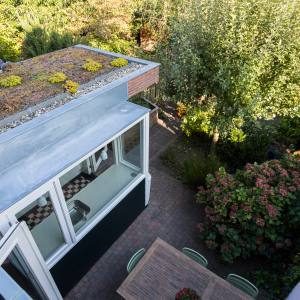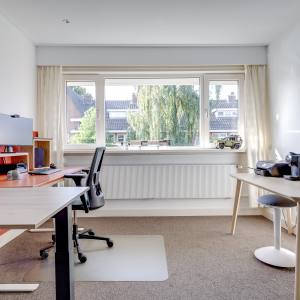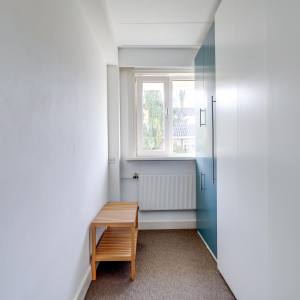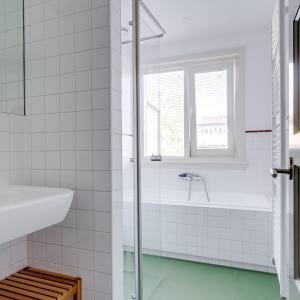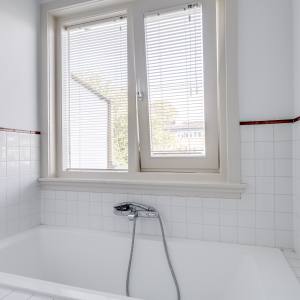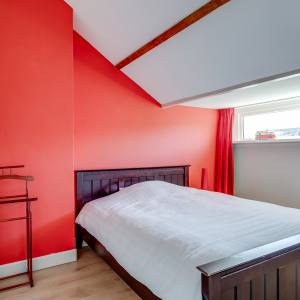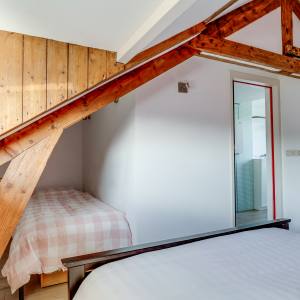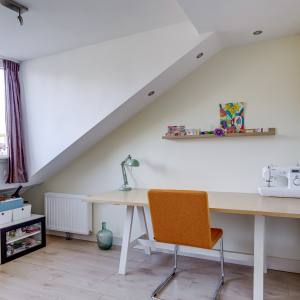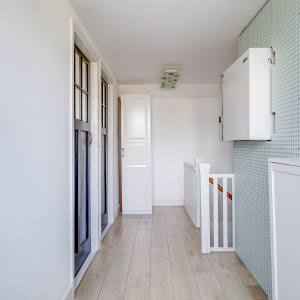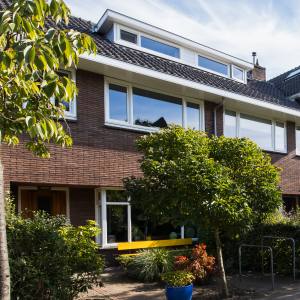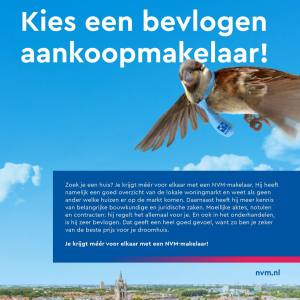OMSCHRIJVING
*** FOR ENGLISH SEE BELOW ***
Sfeervolle, uitgebouwde en instapklare jaren ’30 woning met zonnige tuin in Tuindorp!
Welkom aan de Professor Hugo de Vrieslaan 60, een charmante, uitstekend onderhouden en tot in de puntjes verzorgde jaren ’30 woning in het geliefde Tuindorp. Deze ruime gezinswoning combineert authentieke sfeer met eigentijds wooncomfort. Met een woonoppervlakte van circa 145 m², een heerlijke tuin op het westen, zes zonnepanelen én energielabel C, is dit een fantastische plek voor wie op zoek is naar karakter, licht en comfort, op steenworp afstand van het centrum van Utrecht.
De woning is met veel zorg gemoderniseerd. De begane grond is in 2015 volledig gestript, gerenoveerd én uitgebouwd onder architectuur van Thomas Kraal (Utrecht). Dankzij deze aanpak zijn moderne luxe, kwaliteit en sfeer hier perfect in balans.
De woning
De karakteristieke voorgevel met erker straalt direct de jaren ’30 charme uit. Boven de voordeur bevindt zich een fraai bakstenen portaal dat ook aan de achterzijde terugkomt; een stijlvol detail dat de woning zijn herkenbare karakter geeft.
Via de hal met toilet en trapopgang kom je in de lichte woonkamer met eikenhouten vloer (massief, 2015) en inbouwboekenkast. Aan de achterzijde geven de openslaande deuren toegang tot de zonnige tuin.
De open keuken (2015) is voorzien van een lichtkoepel, inbouwboiler voor direct heet water en een Siemens-oven die tot 275 graden kan bakken, ideaal voor kookliefhebbers! Alle apparatuur in de keuken is van Siemens. De stijlvolle tegelvloer van het Franse merk Winckelmans is duurzaam, tijdloos en sfeervol.
De tuin is een waar buitenparadijs: dieper dan gemiddeld (het perceel loopt door over een voormalig spoortracé) en met een veranda waar je van het vroege voorjaar tot laat in het najaar van kunt genieten. Er staan twee appelbomen (met oogst in september), en op het dak van de keuken ligt sedum-begroeiing, dat isolerend werkt én mooi oogt. Achterin vind je een vrijstaande berging (ca. 13 m²) met daarop zes zonnepanelen (2018) en een handige achterom.
Op de eerste verdieping bevinden zich drie fijne slaapkamers met veel licht en handige inbouwkasten. De badkamer (2013; tegelvloer vernieuwd in 2025) is modern afgewerkt en voorzien van een douche, een bad en wastafel. Op deze verdieping bevindt zich een separaat toilet.
De zolderverdieping biedt twee slaapkamers, veel bergruimte achter de schotten en een praktische overloop met aansluitingen voor wasmachine en droger, de CV-ketel (Nefit Ecomline Excellent, 2007) en de mechanische ventilatie (2016). De dakkapellen aan beide zijden zorgen voor extra licht en ruimte; de dakbedekking hiervan is in 2021 vernieuwd; de dakgoot aan de voorzijde is in 2022 vernieuwd.
Ligging en omgeving
De Professor Hugo de Vrieslaan ligt in de rustige en groene wijk Tuindorp, met de gezellige sfeer van een kleine buurt en alle stadsgemakken binnen handbereik. In de straat bloeien in het voorjaar prachtige roze bloesembomen; de straat heeft een actieve WhatsApp-groep waarin buren elkaar helpen of spullen uitlenen.
Om de hoek ligt de geheel vernieuwde speeltuin De Pan met het leuke koffietentje Mevrouw Peer, en op loopafstand vind je het opgeknapte winkelcentrum De Gaard met o.a. een Hema en restaurant Buurten.
Ook scholen, kinderopvang, sportclubs en het Griftpark zijn vlakbij. Station Overvecht ligt op slechts 600 meter, en er zijn in de straat en omgeving veel laadpunten voor elektrische auto’s.
Indeling van de woning
- Begane grond: entree/hal, toilet, trapkast, lichte woonkamer met erker en eikenhouten vloer, open keuken met lichtkoepel en toegang tot de tuin met veranda en berging.
- Eerste verdieping: overloop, drie slaapkamers met inbouwkasten, badkamer met douche, bad en wastafel, separaat toilet.
- Tweede verdieping: ruime overloop met wasmachine/droger-opstelling, CV-installatie en mechanische ventilatie, twee slaapkamers met dakkapellen en bergruimte.
Bijzonderheden
- Bouwjaar: 1935
- Woonoppervlakte: 144,70 m²
- Zonnige achtertuin met veranda, appelbomen; magnolia in de voortuin
- Vrijstaande berging met achterom
- Energielabel C
- Volledige renovatie en uitbouw begane grond in 2015
- Dakisolatie (2012 en 2019), HR/HR++ glas
- Zes zonnepanelen (2018, Enphase, 1.400 kWh/jaar)
- CV-ketel Nefit Ecomline Excellent (2007), onderhoud 2024
- Dakbedekking dakkapellen 2021; dakgoot voorzijde 2022
- Sedumdak op keuken (2021)
- Actieve en betrokken buurt
- Oplevering in overleg
Wij gebruiken de NVM- koopovereenkomst. Hierin kunnen extra clausules worden toegevoegd zoals: de ouderdomsclausule, de niet- zelfbewoningsclausule en/of de asbestclausule. De tekst hiervan kunt u bij ons opvragen.
Aankoopmakelaar inschakelen:
Uw NVM-aankoopmakelaar komt op voor uw belang en bespaart u tijd, geld en zorgen. Adressen van collega NVM-aankoopmakelaars in Utrecht vindt u op Funda.
*** ENGLISH VERSION ***
Atmospheric, Extended and Move-in Ready 1930s Home with Sunny Garden in Tuindorp!
Welcome to Professor Hugo de Vrieslaan 60, a charming, beautifully maintained and impeccably finished 1930s home in the sought-after Tuindorp neighborhood. This spacious family home combines authentic character with modern comfort. With a living area of approximately 145 m², a sunny west-facing garden, six solar panels, and energy label C, this is a fantastic opportunity for anyone seeking character, light, and comfort — just a stone’s throw from the center of Utrecht.
The property has been modernized with great care. In 2015, the ground floor was completely stripped, renovated, and extended under the supervision of architect Thomas Kraal (Utrecht). The result is a perfect blend of contemporary luxury, quality, and 1930s charm.
The House
The characteristic façade with its bay window immediately exudes the charm of the 1930s. Above the front door is a beautiful brick portal that is also mirrored at the rear — a stylish detail that gives the home its distinctive character.
Through the hallway with toilet and staircase, you enter the bright living room with a solid oak floor (2015) and a built-in bookcase. At the rear, French doors open out to the sunny garden.
The open kitchen (2015) features a skylight, a built-in water boiler for instant hot water, and a Siemens oven capable of reaching 275°C — ideal for cooking enthusiasts! All appliances are Siemens. The elegant tiled floor, from the French brand Winckelmans, is durable, timeless, and full of character.
The garden is a true outdoor paradise: deeper than average (the plot extends over a former railway track) and includes a veranda where you can enjoy the outdoors from early spring to late autumn. There are two apple trees (harvest in September), and the sedum roof above the kitchen provides both insulation and a beautiful view. At the back, there’s a detached shed (approx. 13 m²) with six solar panels (2018) and a rear entrance.
The first floor offers three bright bedrooms with convenient built-in wardrobes. The bathroom (2013; tiled floor renewed in 2025) is modern and equipped with a shower, bathtub, and washbasin. A separate toilet is also located on this floor.
The attic floor provides two additional bedrooms, plenty of storage behind the knee walls, and a practical landing with connections for a washing machine and dryer, the central heating boiler (Nefit Ecomline Excellent, 2007), and mechanical ventilation (2016). The dormer windows on both sides bring in extra light and space; their roofing was renewed in 2021, and the front gutter was replaced in 2022.
Location and Surroundings
Professor Hugo de Vrieslaan is situated in the peaceful and green neighborhood of Tuindorp, which offers the friendly atmosphere of a small community while being close to all urban amenities. In spring, the street is lined with beautiful pink blossom trees, and there’s an active neighborhood WhatsApp group where residents help each other and share items.
Around the corner, you’ll find the fully renovated playground “De Pan” with the cozy coffee spot Mevrouw Peer, and within walking distance is the renewed shopping center De Gaard, featuring a Hema and restaurant Buurten.
Schools, childcare facilities, sports clubs, and the Griftpark are all nearby. Overvecht Station is only 600 meters away, and there are plenty of EV charging points in the street and surrounding area.
Layout
- Ground floor: entrance/hallway, toilet, staircase cupboard, bright living room with bay window and oak floor, open kitchen with skylight and access to the garden with veranda and shed.
- First floor: landing, three bedrooms with built-in wardrobes, bathroom with shower, bathtub, and washbasin, separate toilet.
- Second floor: spacious landing with laundry area, central heating and ventilation systems, two bedrooms with dormer windows and storage.
Features
- Year built: 1935
- Living area: 144.70 m²
- Sunny west-facing garden with veranda, apple trees, and magnolia in the front garden
- Detached shed with rear access
- Energy label C
- Full renovation and ground floor extension in 2015
- Roof insulation (2012 and 2019), HR/HR++ glass
- Six solar panels (2018, Enphase, 1,400 kWh/year)
- Central heating boiler: Nefit Ecomline Excellent (2007), serviced in 2024
- Dormer roof renewed in 2021, front gutter in 2022
- Sedum roof on kitchen (2021)
- Active and engaged neighborhood
- Transfer in consultation
We use the NVM purchase agreement. Additional clauses can be added here, such as: the old age clause, the non-self-occupancy clause and/or the asbestos clause. You can request the text of this from us.
Enable purchase broker:
Your NVM purchase broker stands up for your interests and saves you time, money and worries.
You can find addresses of fellow NVM purchase brokers in Utrecht on Funda.


