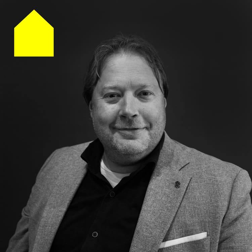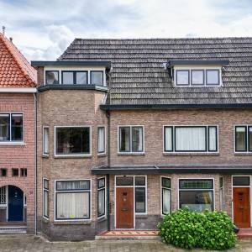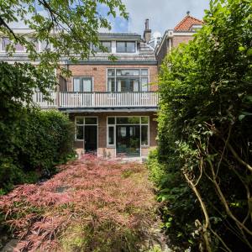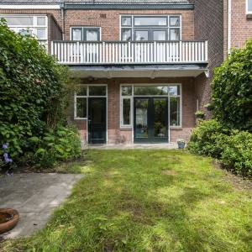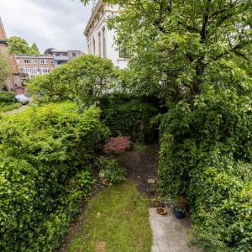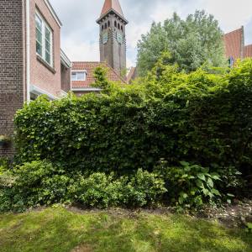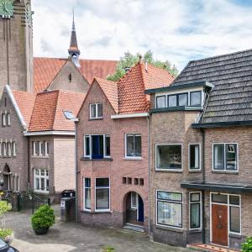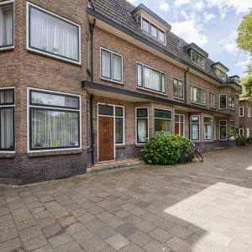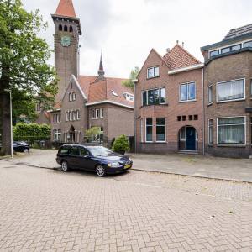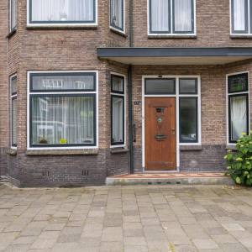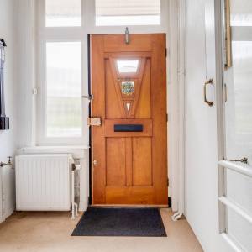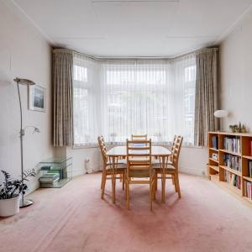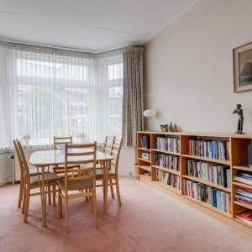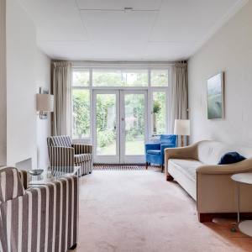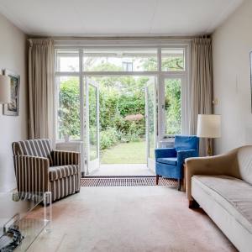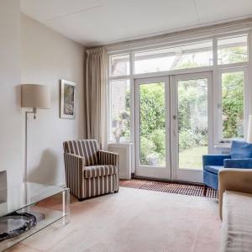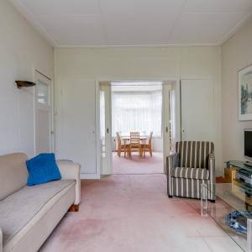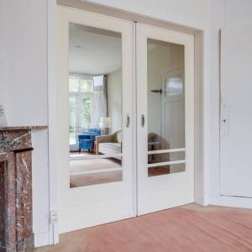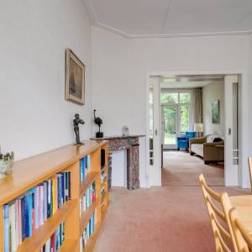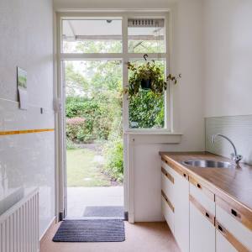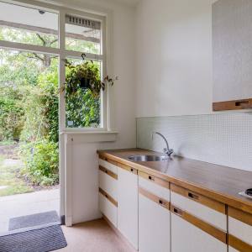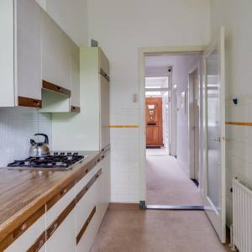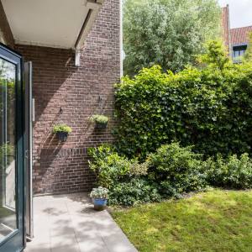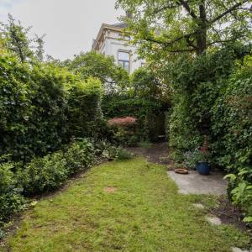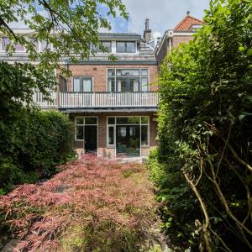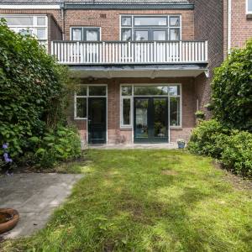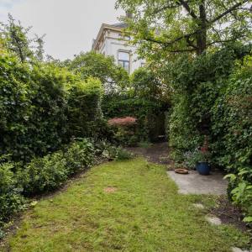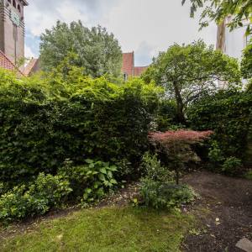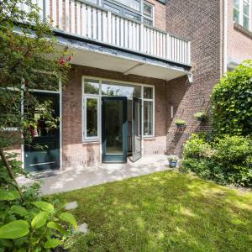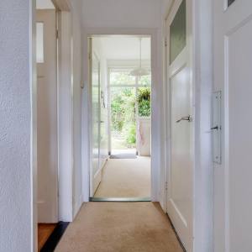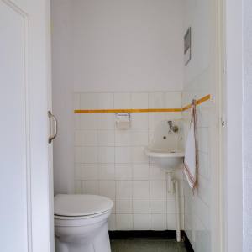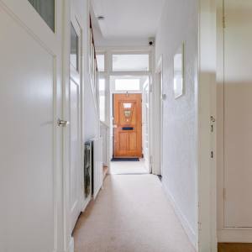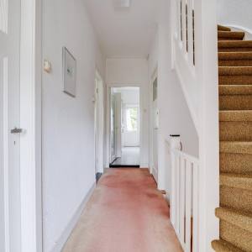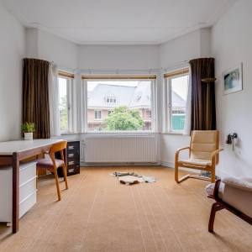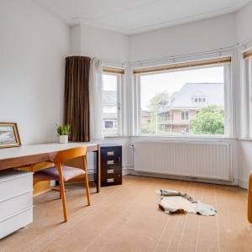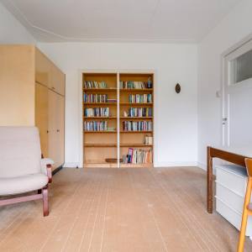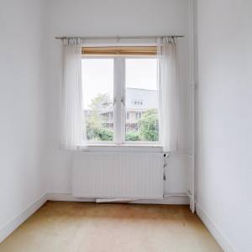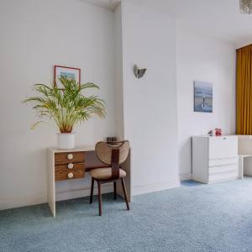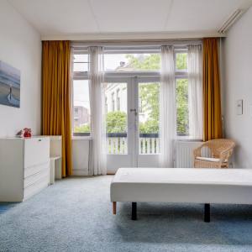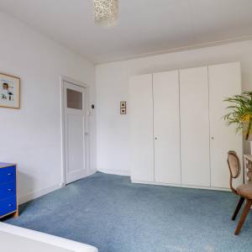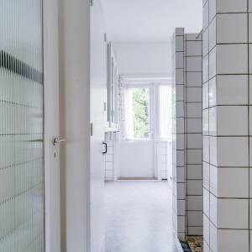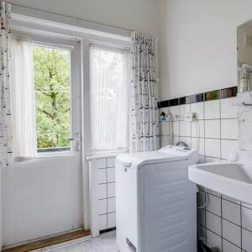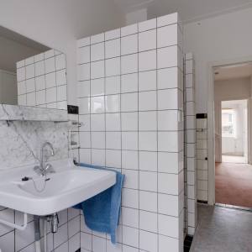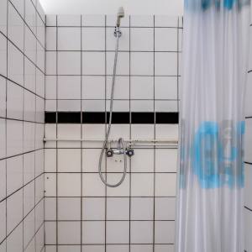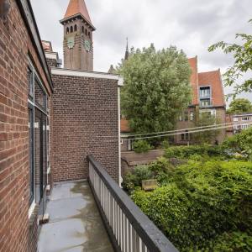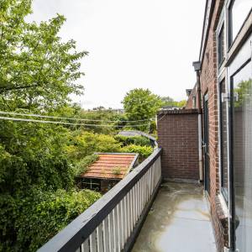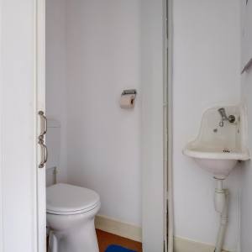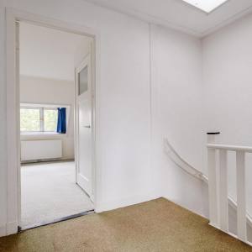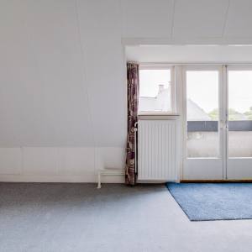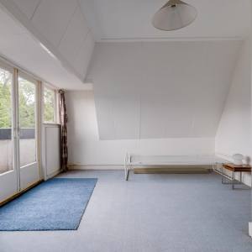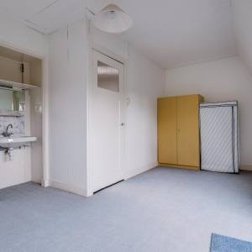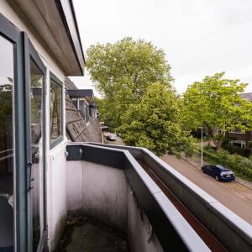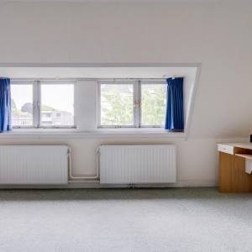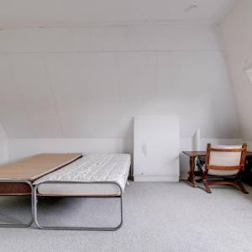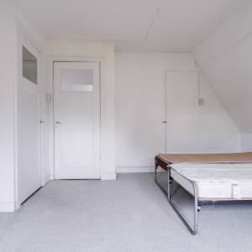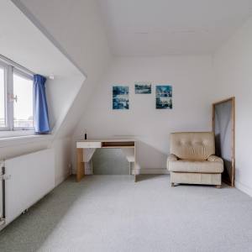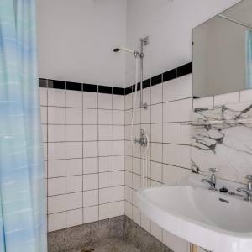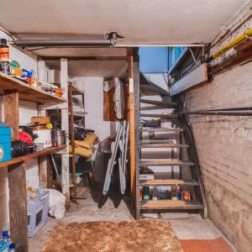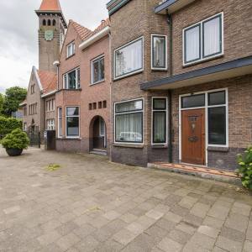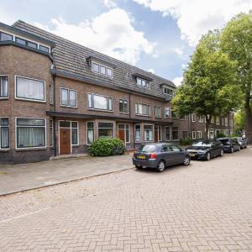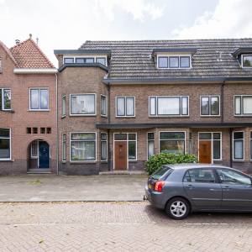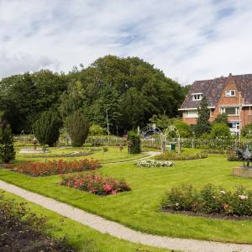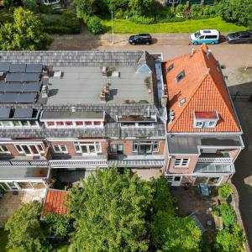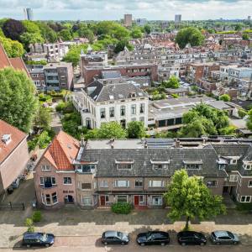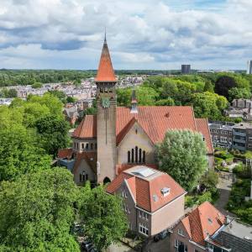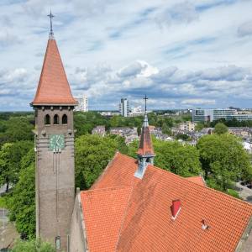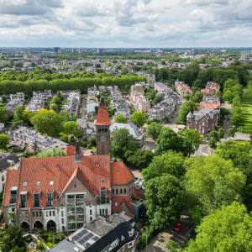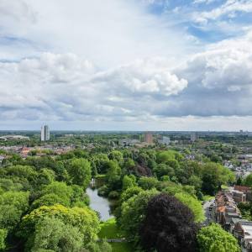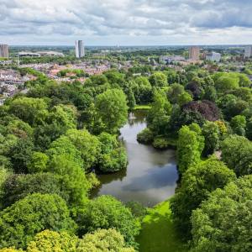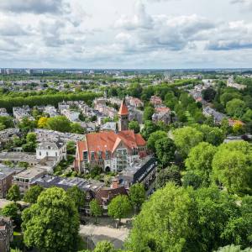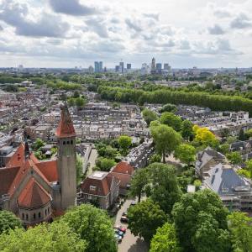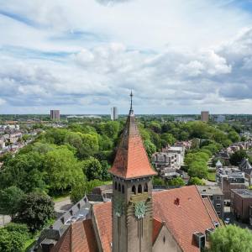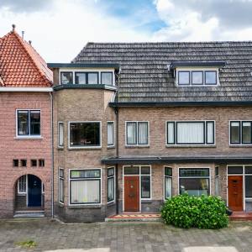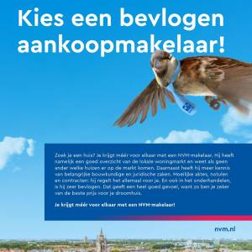OMSCHRIJVING
*** FOR ENGLISH SEE BELOW ***
Op een absolute toplocatie in Utrecht Oost mogen wij met gepaste trots dit uiterst charmante herenhuis met een zonnige en besloten diepe achtertuin op het zuiden te koop aanbieden. Aan de voorzijde is een brede stoep en volop parkeergelegenheid. Om de hoek ligt het prachtige Wilhelminapark. Het pand heeft een royaal formaat, veel lichtinval en beschikt over een goede indeling. Enkele originele details zoals paneeldeuren, hoge plafonds, granito & houten vloeren zijn nog aanwezig en geven het pand een fijne uitstraling.
De locatie is geweldig, met een paar minuten zit je op één van de gezellige terrassen rondom of in het Wilhelminapark, haal je een lekkere koffie bij één van de vele hippe koffietentjes aan de Burgemeester Reigerstraat of loop je naar de speeltuin in het Wilhelminapark. Een plek met alle voorzieningen in de buurt, van supermarkt tot delicatesse winkels, sportmogelijkheden en natuur, het ligt allemaal om de hoek en zelf woon je prachtig omringd door groen.
Tuin
De groene en diepe tuin is pal op het zuiden gelegen, de zonligging is dus perfect. In de zon of liever in de schaduw, voor iedereen is er een geschikte plek te vinden. Hier zit je heerlijk met je espresso of een goed glas wijn. Door de struiken en bomen achter in de tuin geniet je in de zomer ook van veel privacy.
Indeling: begane grond, entree, hal, toilet met fonteintje, ruime kelder met stahoogte en toegang tot kruipruimte, woonkamer met erker en originele en-suite en authentieke marmeren schouw, keuken, zonnige diepe achtertuin op het zuiden van ca. 77 m2.
Eerste verdieping: overloop, w.c. met fonteintje, 3 slaapkamers. Badkamer met douche, wastafel en wasmachine-aansluiting, royaal balkon op het zuiden over de volle breedte van de woning.
Tweede verdieping: lichte overloop dankzij dakraam, 2 royale slaapkamers; waarvan 1 kamer met een doucheruimte en een wastafel. De andere slaapkamer beschikt over een wastafel en een balkon.
Kortom: een geweldige locatie nabij het Wilhelminapark en een solide familiehuis met een heerlijke zonnige achtertuin!
In de koopovereenkomst zullen de volgende extra clausules worden opgenomen: - verkoper heeft de woning niet zelf bewoond (niet-zelfbewoningsclausule); - een ouderdomsclausule;- asbestclausule.
Brochure aanvragen:
Een uitgebreide brochure, inclusief plattegronden, NVM vragenlijst en lijst van roerende zaken, kunt u telefonisch of per mail bij ons aanvragen.
Aankoopmakelaar inschakelen:
Uw NVM-aankoopmakelaar komt op voor uw belang en bespaart u tijd, geld en zorgen. Adressen van collega NVM-aankoopmakelaars in Utrecht vindt u op Funda.
*** ENGLISH VERSION ***
In an absolute prime location in Utrecht East, we are proud to offer for sale this extremely charming mansion with a sunny and private deep south-facing backyard. There is a wide sidewalk at the front and plenty of parking. The beautiful Wilhelmina Park is around the corner. The building has a generous size, lots of light and a good layout. Some original details such as panel doors, high ceilings, granite & wooden floors are still present and give the building a nice appearance.
The location is great, within a few minutes you can sit on one of the cozy terraces around or in the Wilhelmina Park, get a nice coffee at one of the many trendy coffee shops on the Burgemeester Reigerstraat or walk to the playground in the Wilhelmina Park. A place with all amenities nearby, from supermarket to delicatessen shops, sports facilities and nature, it is all around the corner and you live beautifully surrounded by greenery.
Garden
The green and deep garden is located directly south, so the sun position is perfect. In the sun or rather in the shade, there is a suitable place for everyone. Here you can sit comfortably with your espresso or a good glass of wine. The shrubs and trees at the back of the garden also provide you with a lot of privacy in the summer.
Layout: ground floor, entrance, hall, toilet with sink, spacious basement with headroom and access to crawl space, living room with bay window and original en-suite and authentic marble fireplace, kitchen, sunny deep south-facing backyard of approx. 77 m2.
First floor: landing, w.c. with fountain, 3 bedrooms. Bathroom with shower, sink and washing machine connection, spacious south-facing balcony spanning the full width of the house.
Second floor: bright landing thanks to skylight, 2 spacious bedrooms; including 1 room with a shower room and a sink. The other bedroom has a sink and a balcony.
In short: a great location near the Wilhelmina Park and a solid family home with a lovely sunny backyard!
The following additional clauses will be included in the purchase agreement: - the seller has not occupied the home himself (non-self-occupancy clause); - an age clause; - asbestos clause.
Request brochure:
An extensive brochure, including floor plans, NVM questionnaire and list of movable property, can be requested from us by telephone or e-mail.
Enable purchase broker:
Your NVM purchase broker stands up for your interests and saves you time, money and worries.
You can find addresses of fellow NVM purchase brokers in Utrecht on Funda.

