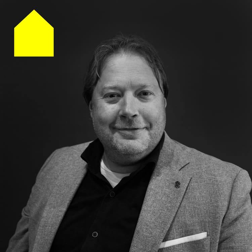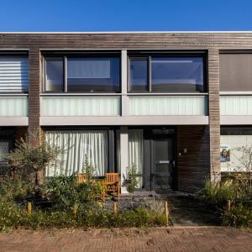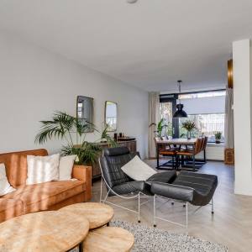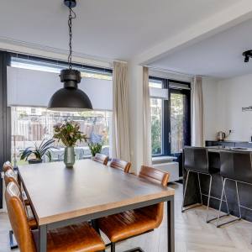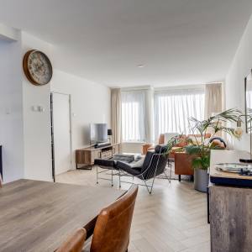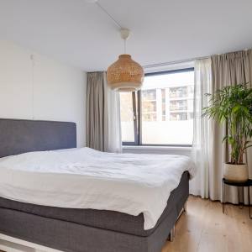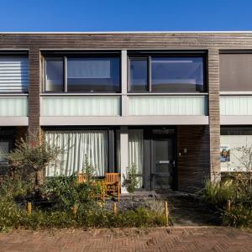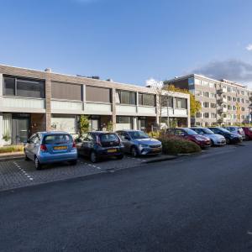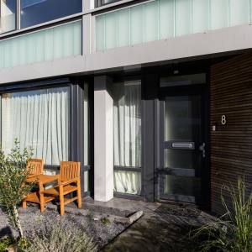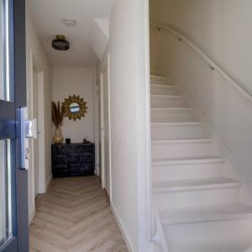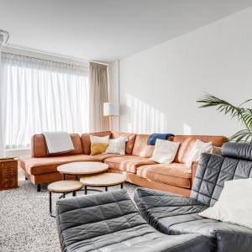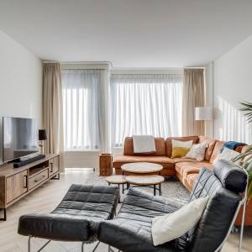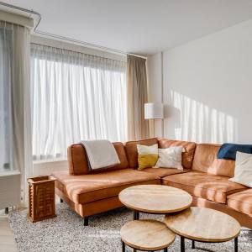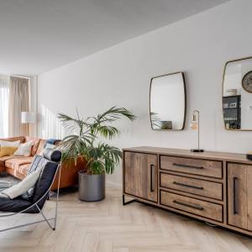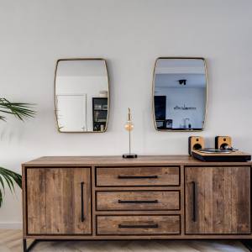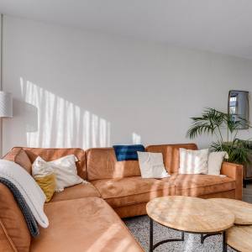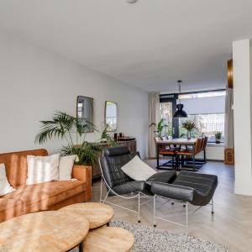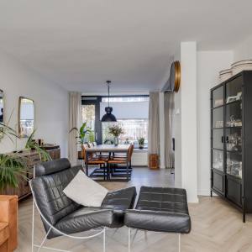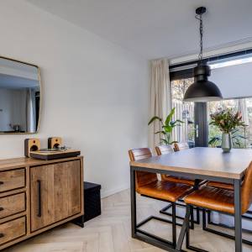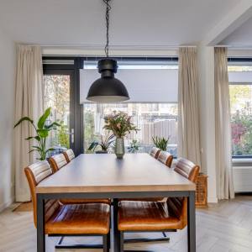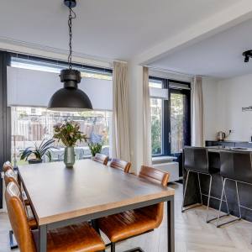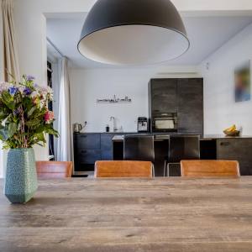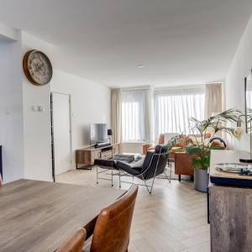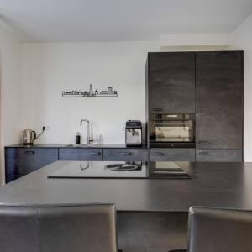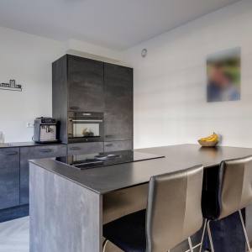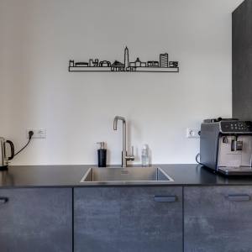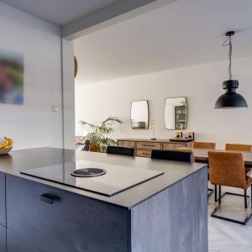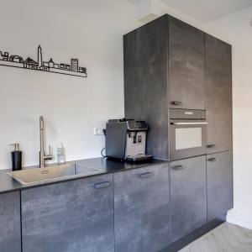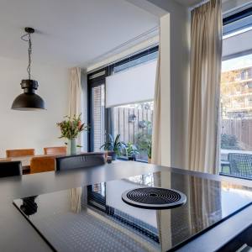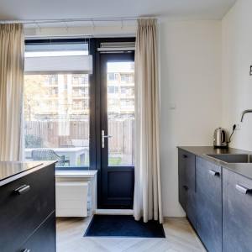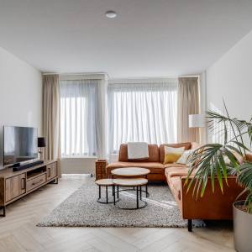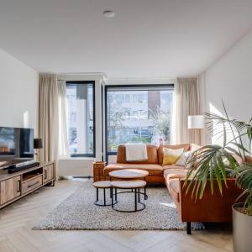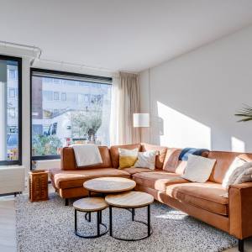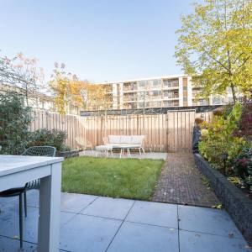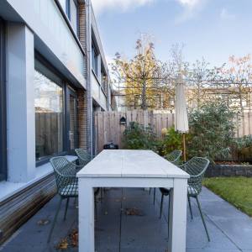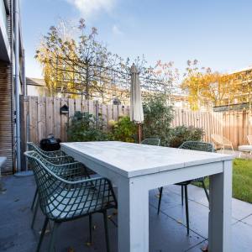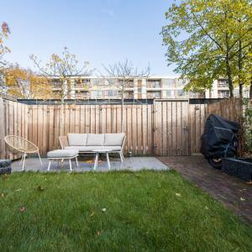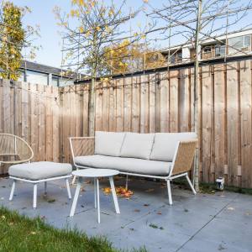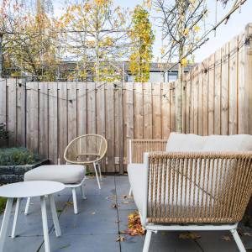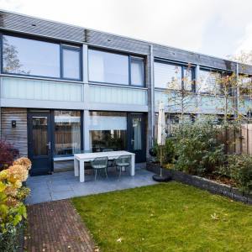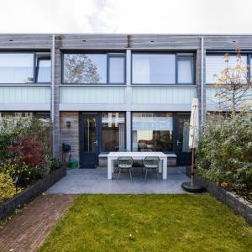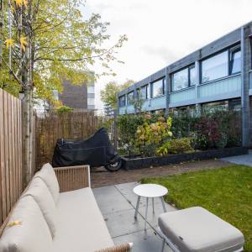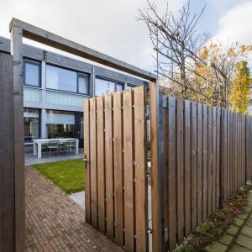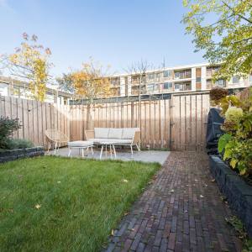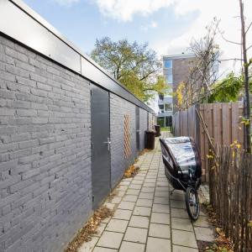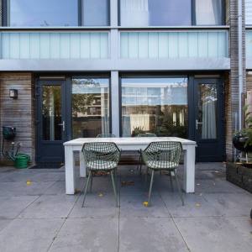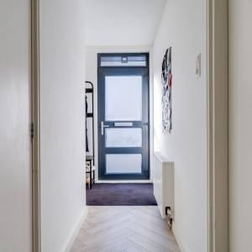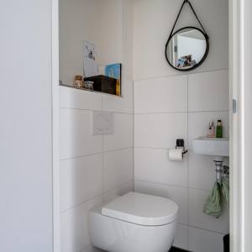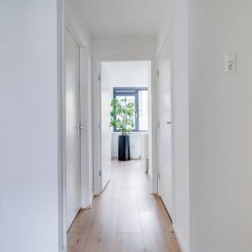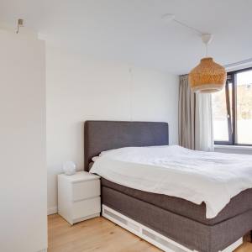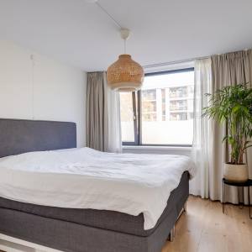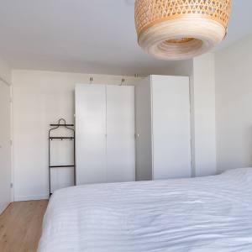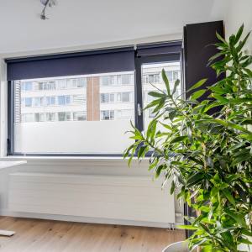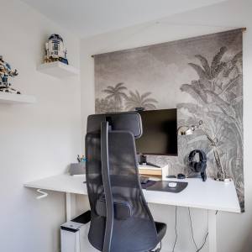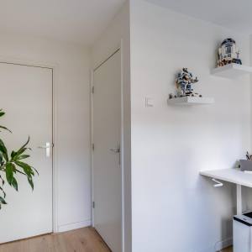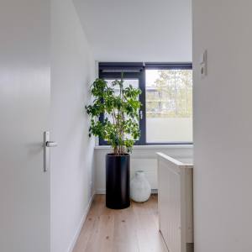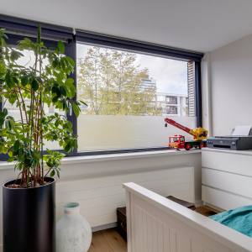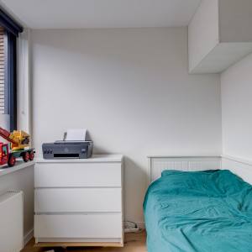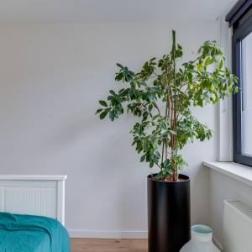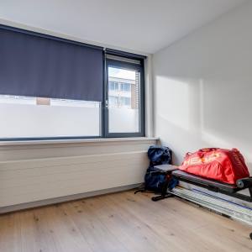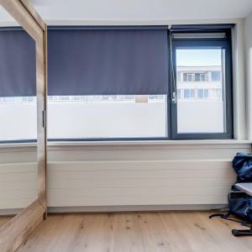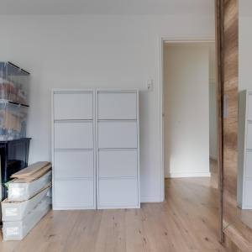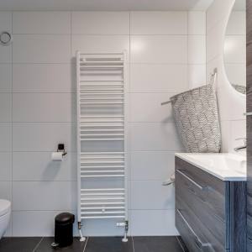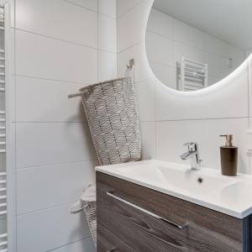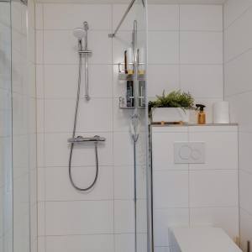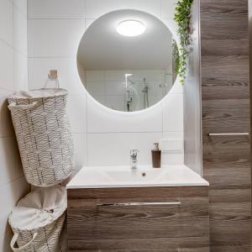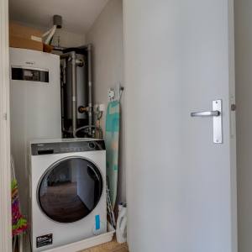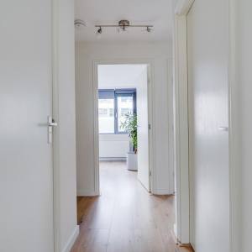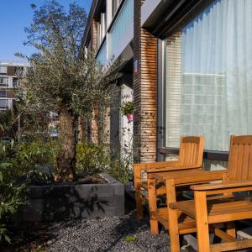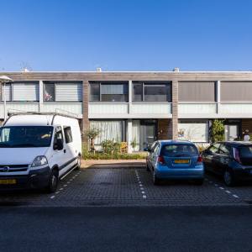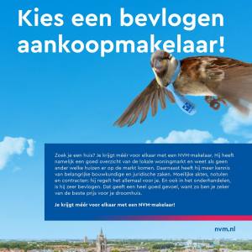OMSCHRIJVING
*** FOR ENGLISH SEE BELOW ***
Op een kindvriendelijke locatie in doodlopende straat op centrale locatie in de wijk, om de hoek van diverse winkel- en horecavoorzieningen is te koop gekomen deze ruime gezinswoning met fraaie tuin, achterom en maar liefst vier prima slaapkamers.
In 2020 en 2021 zijn deze gezinswoningen compleet gerenoveerd en flink verduurzaamd. De gehele schil is vervangen en geïsoleerd en intern is alles gemoderniseerd en met smaak afgewerkt.
Kanaleneiland wordt ook wel het stadseiland van Utrecht genoemd door de omsluitingen van de kanalen: Amsterdam-Rijnkanaal, Merwedekanaal en Leidsche Rijn. De oevers van het Amsterdam-Rijnkanaal, aan de westkant van de wijk, zijn de laatste jaren door de Gemeente Utrecht ontwikkeld tot recreatieve parkzones. In deze parken ontvlucht je de hectiek van de stad en kom je tot rust met uitkijk op het water. Aan deze stadsboulevard vind je ook leuke eetcafés en restaurants zoals Op Roose, of een stukje verderop SOIA (Strand Oog In Al), voor een goede bak koffie, lunch of diner.
Door het midden van de wijk op de Beneluxlaan loopt een sneltramlijn, waarmee je binnen 9 minuten op het Centraal Station van Utrecht staat of het centrum inloopt. Ook sta je met 10 minuten fietsen op de Oudegracht. Daarnaast heeft de wijk meerdere bushaltes met buslijnen die je zowel naar de stad als naar streek locaties brengen. Stap je in de auto, dan ben je via de Prins Clausbrug zo op de ringweg.
De indeling is als volgt:
Begane grond:
Entree/hal, toilet met fonteintje, trapkast/kelder, ruime en lichte woonkamer met fraaie visgraat vloer en moderne open keuken voorzien van diverse inbouwapparatuur (o.a. Bora, Siemens), vanuit de woonkamer en de keuken is er toegang tot de ruime achtertuin van ca. 9 meter diep met toegang tot steeg met aangrenzende berging.
1e Verdieping:
Overloop, vier ruime slaapkamers, technische ruimte met wasmachine aansluiting en luxe badkamer met inloopdouche, 2e toilet en wastafel.
De belangrijkste afmetingen zijn:
woonkamer : 920 x 398
keuken : 327 x 204
tuin : 895 x 640
berging : 397 x 232
slaapkamer 1 : 480 x 303
slaapkamer 2 : 300 x 212
slaapkamer 3 : 303 x 307
slaapkamer 4 : 299 x 194
badkamer : 257 x 167
Bijzonderheden:
De woning is afgekoppeld van het gasnet en voorzien van een individuele lucht-warmtepomp.
• De radiatoren zijn vervangen door nieuwe LT convectoren.
• Het sanitair, toiletten, wastafels, douchecabine en douchegarnituur zijn vernieuwd.
• De keuken met inbouwapparatuur is vernieuwd.
• De begane grondvloer is geïsoleerd.
• De dakbedekking is vernieuwd en geïsoleerd.
• De kopgevels van de hoekwoningen zijn geïsoleerd.
• Alle dak- en vloerranden alsmede kopgevels zijn geïsoleerd.
- Achtertuin en voortuin aangelegd in 2022.
- Voorbereiding op zonnepanelen aanwezig;
Brochure aanvragen:
Een uitgebreide brochure, inclusief plattegronden, NVM vragenlijst en lijst van roerende zaken, kunt u telefonisch of per mail bij ons aanvragen.
Aankoopmakelaar inschakelen:
Uw NVM-aankoopmakelaar komt op voor uw belang en bespaart u tijd, geld en zorgen. Adressen van collega NVM-aankoopmakelaars in Utrecht vindt u op Funda.
*** ENGLISH VERSION ***
This spacious family home with beautiful garden, rear entrance and no fewer than four excellent bedrooms has been put up for sale in a child-friendly location in a dead-end street in a central location in the neighborhood, around the corner from various shopping and catering facilities.
In 2020 and 2021, these family homes were completely renovated and made considerably more sustainable. The entire shell has been replaced and insulated and everything internally has been modernized and finished with taste.
Kanaleneiland is also called the city island of Utrecht due to the enclosures of the canals: Amsterdam-Rijnkanaal, Merwedekanaal and Leidsche Rijn. The banks of the Amsterdam-Rhine Canal, on the west side of the district, have been developed into recreational park zones by the Municipality of Utrecht in recent years. In these parks you can escape the hustle and bustle of the city and relax with a view of the water. On this city boulevard you will also find nice cafes and restaurants such as Op Roose, or a little further away SOIA (Strand Oog In Al), for a good cup of coffee, lunch or dinner.
An express tram line runs through the middle of the district on Beneluxlaan, which takes you to Utrecht Central Station or into the center within 9 minutes. You can also cycle to the Oudegracht in 10 minutes. In addition, the district has several bus stops with bus lines that take you both to the city and to regional locations. If you get in the car, you can easily reach the ring road via the Prins Claus Bridge.
The layout is as follows:
Ground floor:
Entrance/hall, toilet with sink, stair cupboard/cellar, spacious and bright living room with beautiful herringbone floor and modern open kitchen with various built-in appliances (including Bora, Siemens), from the living room and the kitchen there is access to the spacious backyard of approx. 9 meters deep with access to alley with adjacent storage room.
1st floor:
Landing, four spacious bedrooms, technical room with washing machine connection and luxurious bathroom with walk-in shower, 2nd toilet and sink.
The most important dimensions are:
living room: 920 x 398
kitchen: 327 x 204
garden: 895 x 640
storage room: 397 x 232
bedroom 1: 480 x 303
bedroom 2: 300 x 212
bedroom 3: 303 x 307
bedroom 4: 299 x 194
bathroom: 257 x 167
Particularities:
The house is disconnected from the gas network and equipped with an individual air heat pump.
• The radiators have been replaced by new LT convectors.
• The sanitary facilities, toilets, sinks, shower cabin and shower fittings have been renewed.
• The kitchen with built-in appliances has been renovated.
• The ground floor is insulated.
• The roof covering has been renewed and insulated.
• The gable ends of the corner houses are insulated.
• All roof and floor edges as well as gables are insulated.
- Backyard and front garden landscaped in 2022.
- Preparation for solar panels available;
Request brochure:
An extensive brochure, including floor plans, NVM questionnaire and list of movable property, can be requested from us by telephone or e-mail.
Enable purchase broker:
Your NVM purchase broker stands up for your interests and saves you time, money and worries.
You can find addresses of fellow NVM purchase brokers in Utrecht on Funda.

