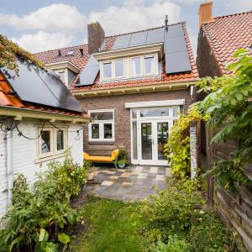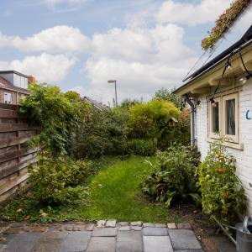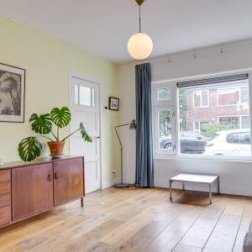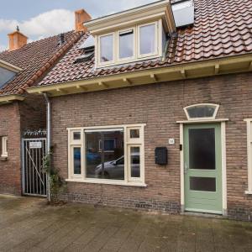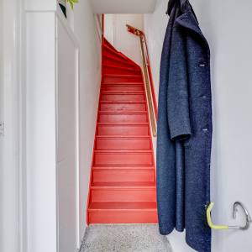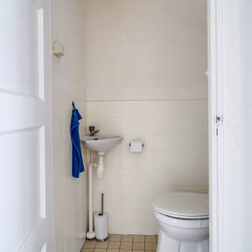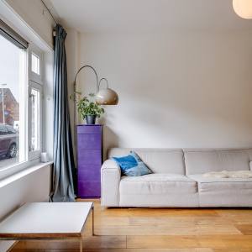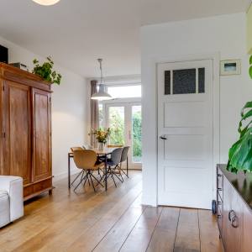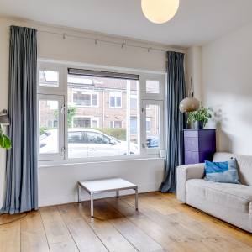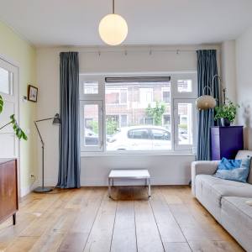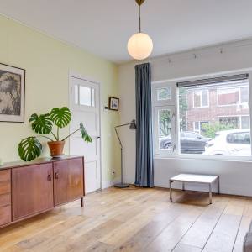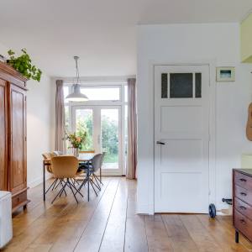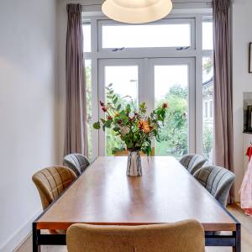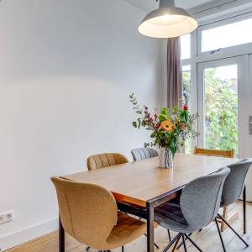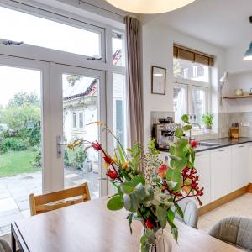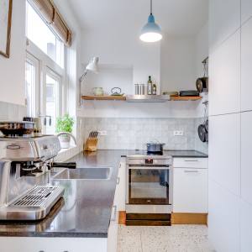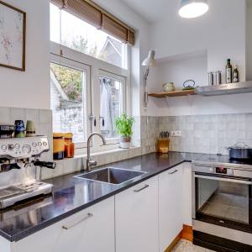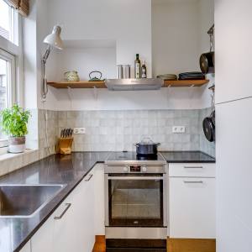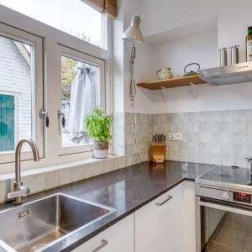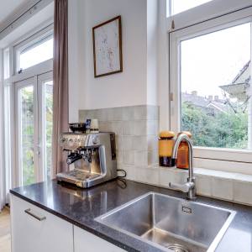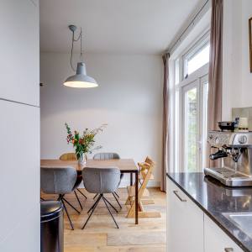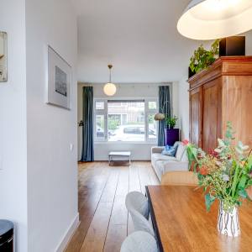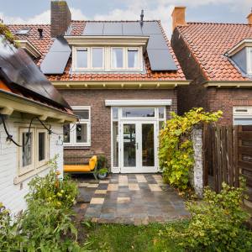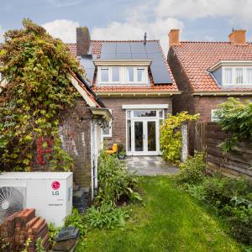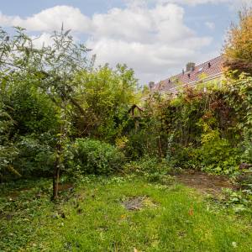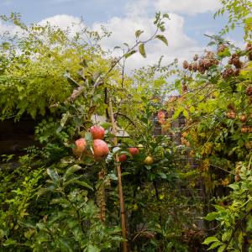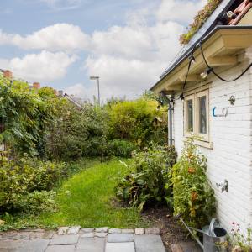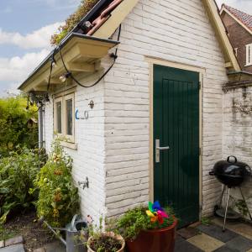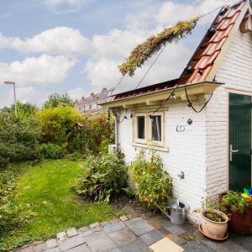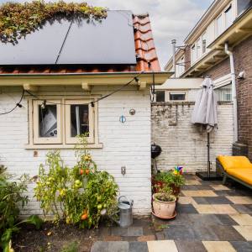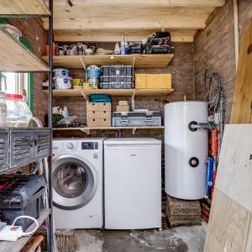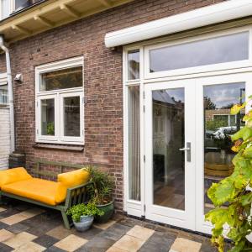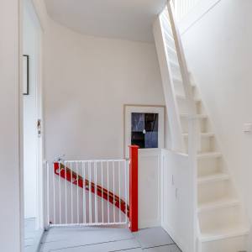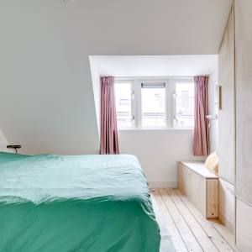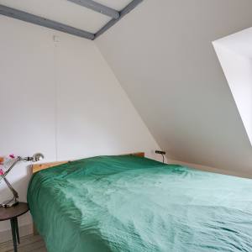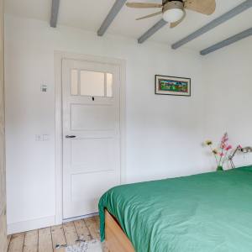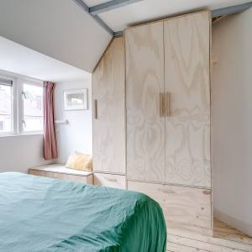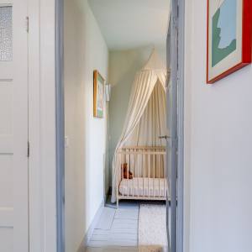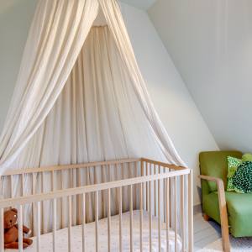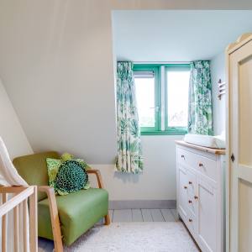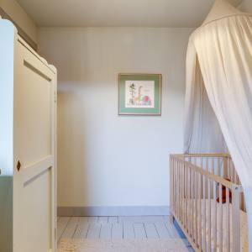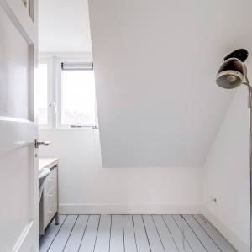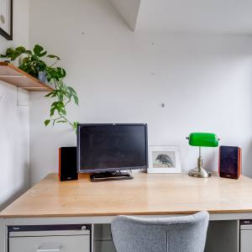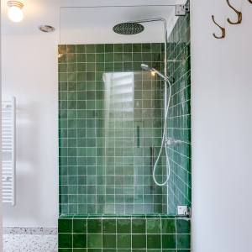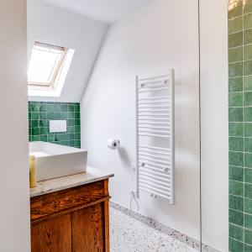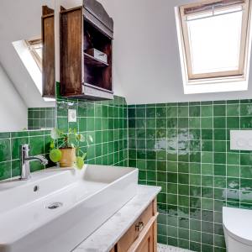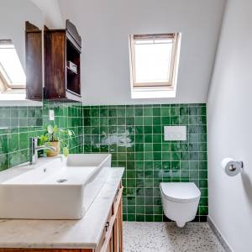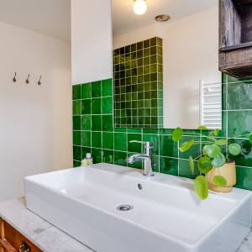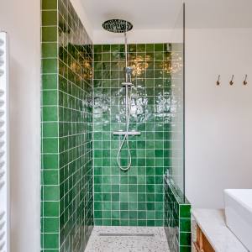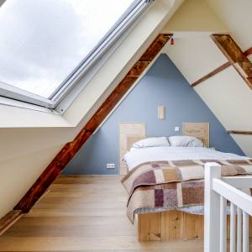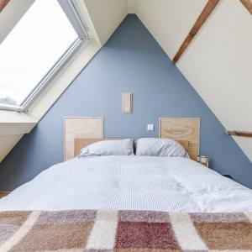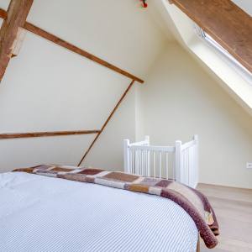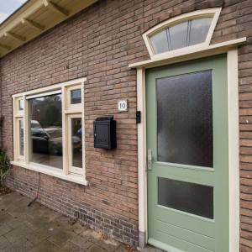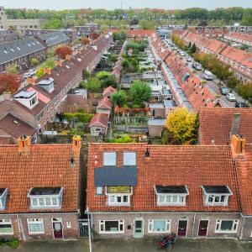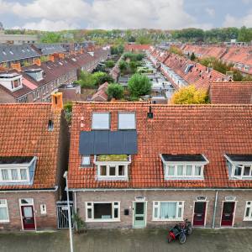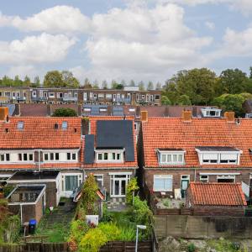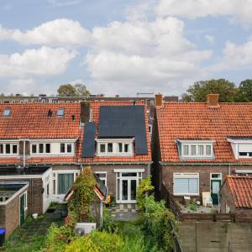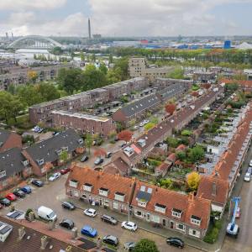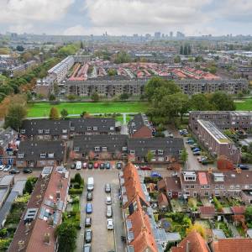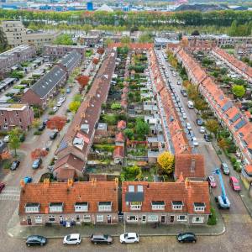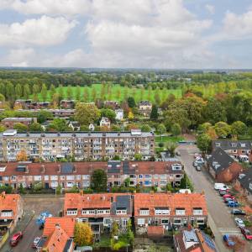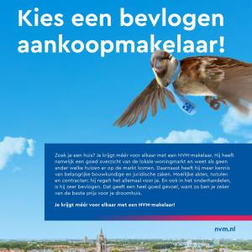OMSCHRIJVING
*** FOR ENGLISH SEE BELOW ***
Charmante, duurzaam gerenoveerde woning met zonnige tuin op het zuidwesten van ca. 60 m²!
Welkom aan de Minister de Visserstraat 10, een heerlijk sfeervolle en verrassend ruime woning met moderne afwerking en een hoge dosis comfort. Deze karaktervolle eindwoning uit 1920 combineert de charme van vroeger met de luxe en duurzaamheid van nu. Dankzij een grondige renovatie in 2022–2023 is deze woning volledig instapklaar én voorzien van moderne energiezuinige installaties. Met een woonoppervlakte van circa 66 m², een zonnige tuin van ca. 60 m² met berging, zonnepanelen, warmtepomp, warmtepompboiler, wandverwarming én energielabel A+++, is dit een unieke plek voor iedereen die comfortabel, duurzaam en toch centraal wil wonen.
De woning
Bij binnenkomst stap je in de hal, met toegang tot de trap naar de eerste verdieping. Vanuit hier kom je in de lichte woonkamer, waar direct de prettige sfeer opvalt: warm, uitnodigend en met oog voor detail. Op de begane grond is in 2022 een grote verbouwing uitgevoerd, waarbij drie kamers zijn samengevoegd tot één ruime leefruimte met open keuken. De woonkamer is voorzien van een eiken houten vloer en moderne wandverwarming en heeft openslaande deuren naar de zonnige tuin, een heerlijke plek om zomers te genieten van de zon of een gezellige barbecue met vrienden.
De keuken (2022) is slim ingedeeld en voorzien van moderne inbouwapparatuur. Alles is strak afgewerkt, met een combinatie van eigentijdse kleuren en natuurlijke materialen.
De tuin is verzorgd en biedt met zijn oppervlakte van circa 60 m² ruim voldoende ruimte voor een eettafel of loungeset. Achterin de tuin staat een vrijstaande berging van circa 4 m², voorzien van wasmachine- en drogeraansluiting, perfect als extra opbergruimte of wasruimte.
Op de eerste verdieping bevinden zich drie slaapkamers, die allemaal zijn voorzien van een dakkapel. Hierdoor zijn de kamers heerlijk licht en bieden ze optimaal gebruik van de ruimte. Aan de achterzijde bevinden zich twee slaapkamers en aan de voorzijde een ruime derde slaapkamer. De dakkapel van de slaapkamer aan de voorkant is voorzien van een sedumdak, wat voor extra koeling zorgt in de zomer. De badkamer is in 2023 geheel vernieuwd en beschikt over een inloopdouche, wastafelmeubel, toilet en elektrische vloerverwarming, met een moderne en verzorgde afwerking.
Via een vaste trap bereik je de zolderverdieping, waar twee grote dakramen zorgen voor veel licht. Deze ruimte is ideaal als werkplek, logeerkamer of hobbyruimte. Conform het meetrapport mag deze tweede verdieping niet worden meegerekend in het woonoppervlak, maar het is wél een fijne extra ruimte die uitstekend dienstdoet als goede vierde kamer.
Ligging en omgeving
De Minister de Visserstraat ligt in een rustige straat in de wijk Zuilen, een gezellige wijk met een fijne mix van jonge bewoners en gezinnen. Hier woon je dicht bij alles: de Amsterdamsestraatweg met haar winkels, koffietentjes en restaurants ligt op loopafstand, en binnen tien minuten fiets je naar de Oudegracht of het Centraal Station. De Vecht en het Julianapark zijn vlakbij voor een fijne wandeling of picknick, en met de auto ben je snel op de uitvalswegen (A2 en A27).
Indeling
- Begane grond: hal, trapopgang, woonkamer met open keuken, overloop, toilet, openslaande deuren naar de tuin (ca. 60 m²) met vrijstaande stenen berging met elektra.
- Eerste verdieping: overloop, drie slaapkamers met dakkapellen, badkamer met douche, wastafelmeubel en 2e toilet.
- Zolderverdieping: multifunctionele ruimte met twee dakramen. (deze gehele verdieping is niet meegenomen in de woonmeters).
Bijzonderheden
- Bouwjaar: 1920
- Woonoppervlakte: 65,6 m²
- Overige inpandige ruimte: 6,7 m²
- Zonnige tuin ca. 60 m² met berging (4,1 m²)
- Energielabel: A+++
- Volledig geïsoleerd (vloer, gevel en dak)
- Warmtepomp (LG Therma V R32, Monobloc met buffervat, 2022) en warmtepompboiler (Atlantic V4 200L, 2022)
- Wandverwarming in woonkamer en slaapkamers, elektrische vloerverwarming in badkamer
- 19 zonnepanelen (2022–2025, totaalopbrengst ± 5.000 kWh per jaar)
- Kozijnen deels geschilderd in 2023
- Oplevering in overleg
Wij gebruiken de NVM- koopovereenkomst. Hierin kunnen extra clausules worden toegevoegd zoals: de ouderdomsclausule, de niet- zelfbewoningsclausule en/of de asbestclausule. De tekst hiervan kunt u bij ons opvragen.
Aankoopmakelaar inschakelen:
Uw NVM-aankoopmakelaar komt op voor uw belang en bespaart u tijd, geld en zorgen. Adressen van collega NVM-aankoopmakelaars in Utrecht vindt u op Funda.
*** ENGLISH VERSION ***
Charming, Sustainably Renovated Home with Sunny Southwest-Facing Garden of approx. 60 m²!
Welcome to Minister de Visserstraat 10, a wonderfully atmospheric and surprisingly spacious home with a modern finish and a high level of comfort. This characterful end-of-terrace house from 1920 combines the charm of the past with today’s luxury and sustainability. Thanks to a thorough renovation in 2022–2023, the property is completely move-in ready and equipped with modern energy-efficient installations. With a living area of approximately 66 m², a sunny garden of about 60 m² with storage shed, solar panels, heat pump, heat pump boiler, wall heating, and an A+++ energy label, this is a unique place for anyone who wants to live comfortably, sustainably, and centrally.
The House
Upon entering, you step into the hallway with access to the staircase leading to the first floor. From here, you enter the bright living room, where the pleasant atmosphere immediately stands out, warm, inviting, and with great attention to detail.
On the ground floor, a major renovation was carried out in 2022, merging three rooms into one spacious living area with an open kitchen. The living room features an oak wooden floor, modern wall heating, and French doors opening onto the sunny garden, a delightful spot to enjoy the sun or host a summer barbecue with friends.
The kitchen (2022) is smartly designed and equipped with modern built-in appliances. The finish combines contemporary colors with natural materials for a stylish, cohesive look.
The garden is well maintained and, with an area of approximately 60 m², offers plenty of space for an outdoor dining area or lounge set. At the back of the garden is a detached storage shed of about 4 m², fitted with washing machine and dryer connections, perfect as additional storage or laundry space.
On the first floor, you’ll find three bedrooms, all equipped with dormer windows. This makes the rooms wonderfully bright and ensures optimal use of space. At the rear are two bedrooms, and at the front a spacious third bedroom. The dormer window of the front bedroom features a sedum roof, providing extra cooling in the summer.
The bathroom, completely renovated in 2023, includes a walk-in shower, washbasin unit, toilet, and electric underfloor heating, all finished in a modern, tasteful style.
A fixed staircase leads to the attic floor, where two large roof windows provide plenty of natural light. This area is ideal as a home office, guest room, or hobby space. According to the measurement report, this floor cannot be counted as part of the official living area, but it certainly serves as an excellent fourth room.
Location and Surroundings
Minister de Visserstraat is a quiet street in the Zuilen district, a friendly neighborhood with a nice mix of young residents and families. You live close to everything: the Amsterdamsestraatweg, with its shops, cafés, and restaurants, is within walking distance, and you can cycle to the Oudegracht or Central Station in just ten minutes. The River Vecht and Julianapark are nearby for a relaxing walk or picnic, and by car you can quickly reach the main highways A2 and A27.
Layout
- Ground floor: Hallway, staircase, living room with open kitchen, hallway, toilet, and French doors to the sunny garden (approx. 60 m²) with detached brick storage shed (with electricity).
- First floor: Landing, three bedrooms with dormer windows, bathroom with shower, washbasin unit, and second toilet.
- Attic floor: Multifunctional space with two roof windows (not included in official living area).
Details
- Year of construction: 1920
- Living area: 65.6 m²
- Other indoor space: 6.7 m²
- Sunny garden approx. 60 m² with shed (4.1 m²)
- Energy label: A+++
- Fully insulated (floor, walls, and roof)
- Heat pump: LG Therma V R32 Monobloc with buffer tank (2022)
- Heat pump boiler: Atlantic V4 200L (2022)
- Wall heating in living room and bedrooms; electric underfloor heating in bathroom
- 19 solar panels (2022–2025) with a total yield of approx. 5,000 kWh per year
- Window frames partly repainted in 2023
- Delivery in consultation
We use the NVM purchase agreement. Additional clauses can be added here, such as: the old age clause, the non-self-occupancy clause and/or the asbestos clause. You can request the text of this from us.
Enable purchase broker:
Your NVM purchase broker stands up for your interests and saves you time, money and worries.
You can find addresses of fellow NVM purchase brokers in Utrecht on Funda.


