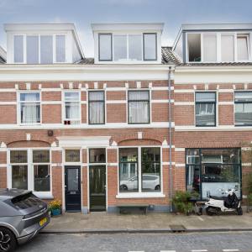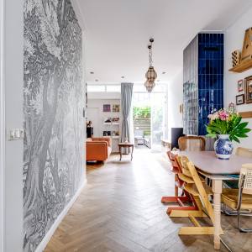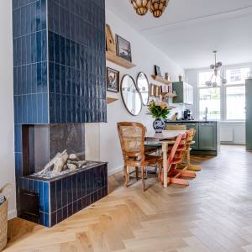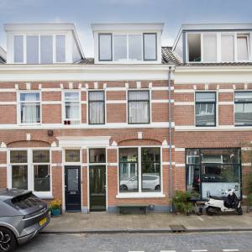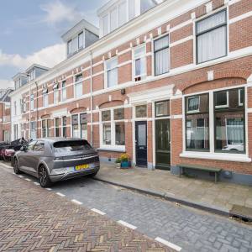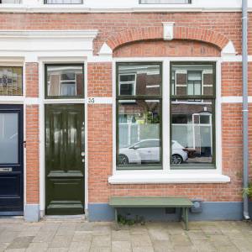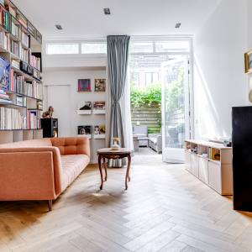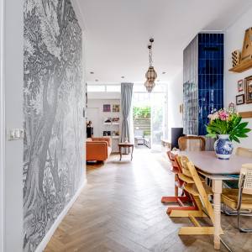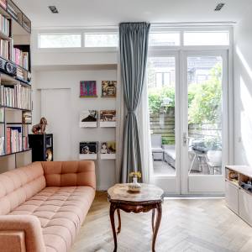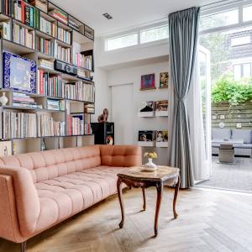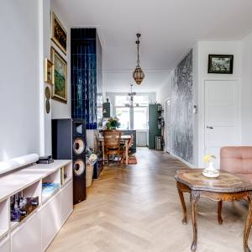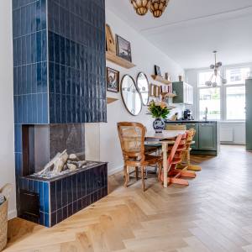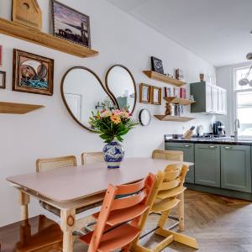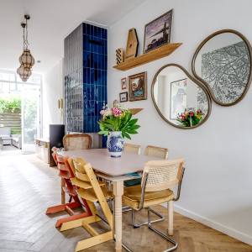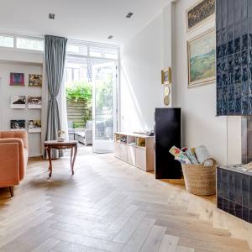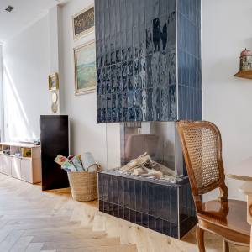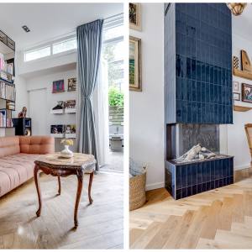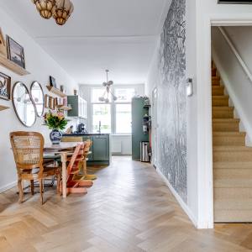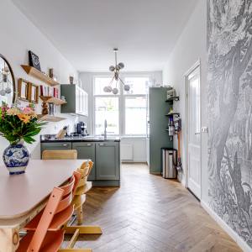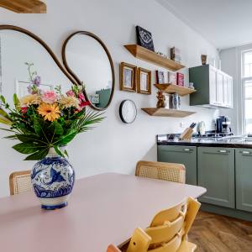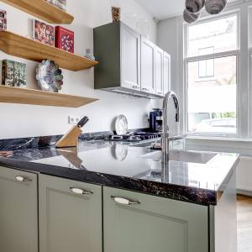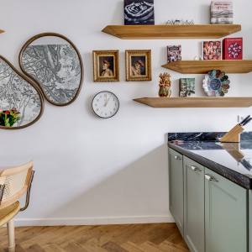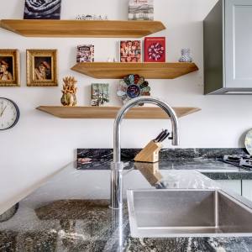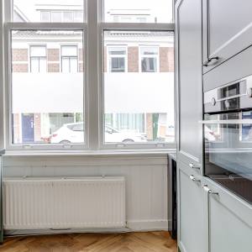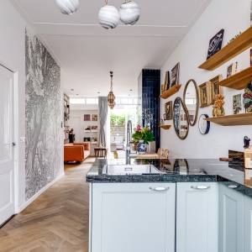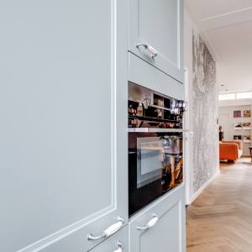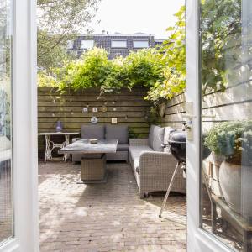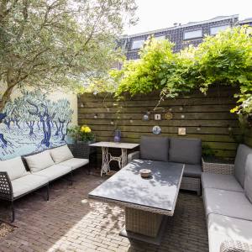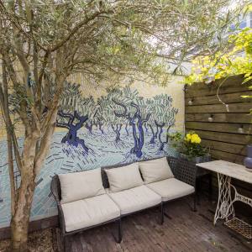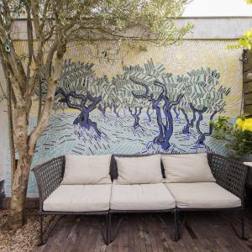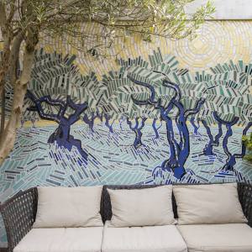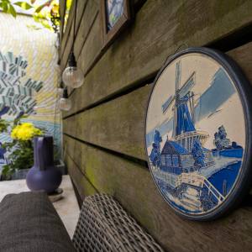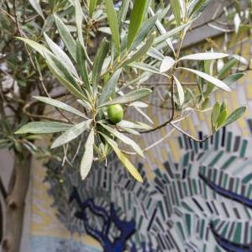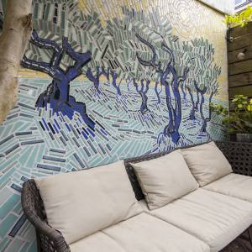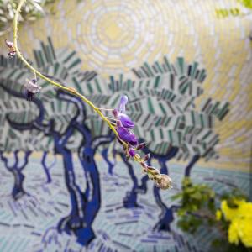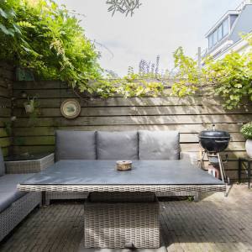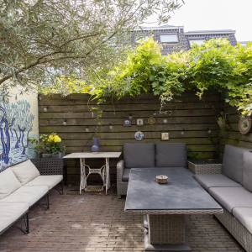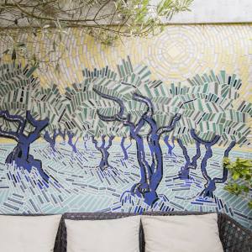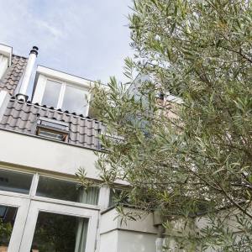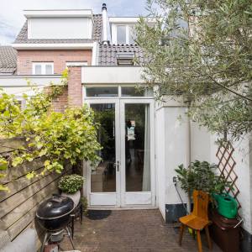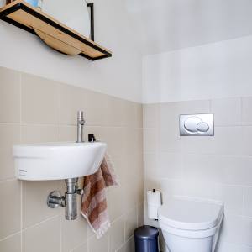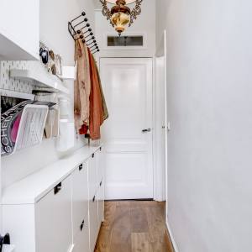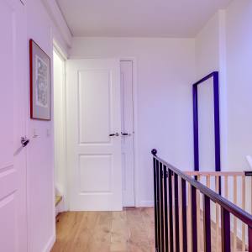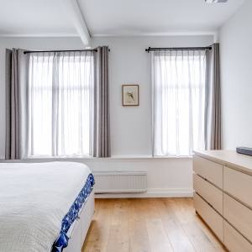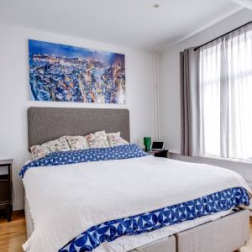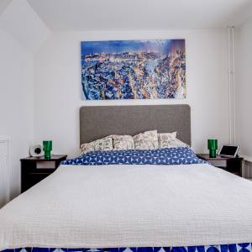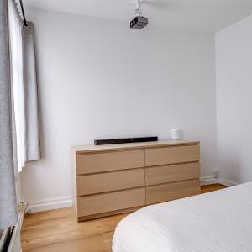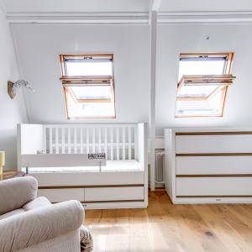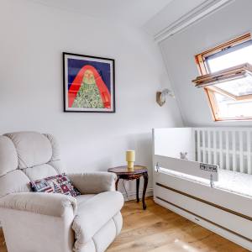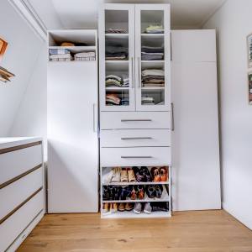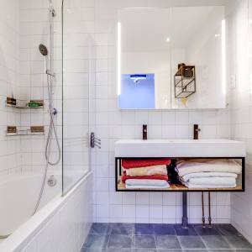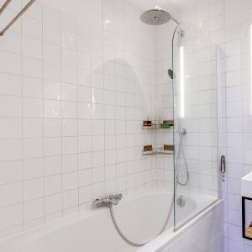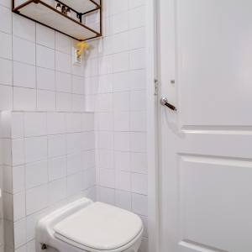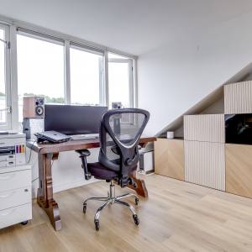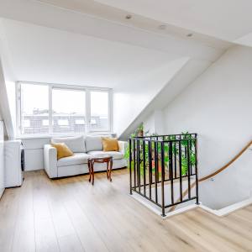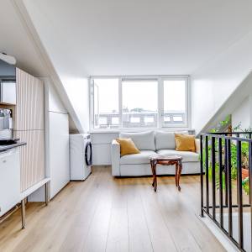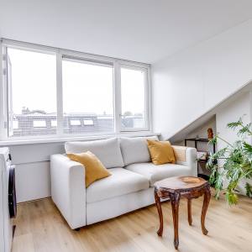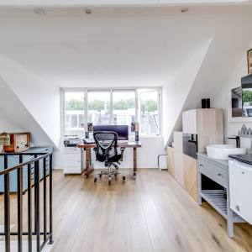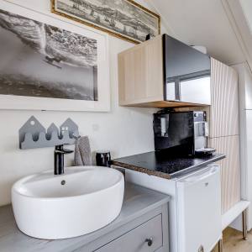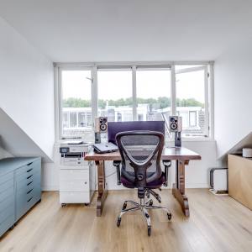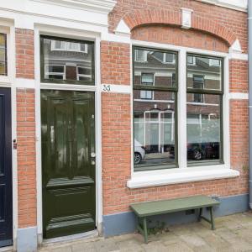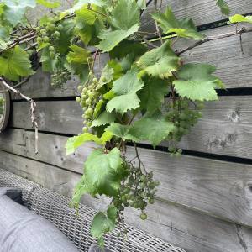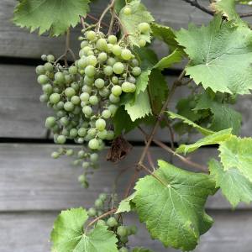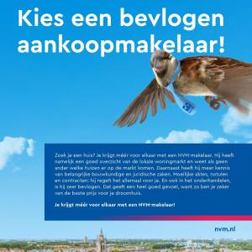OMSCHRIJVING
*** FOR ENGLISH SEE BELOW ***
Karakteristieke en sfeervolle eengezinswoning in het geliefde Wittevrouwen!
Welkom aan de Klaverstraat 35, een charmante woning uit 1904 met veel karakter en een fijne, praktische indeling. Met een woonoppervlakte van ca. 100 m², drie slaapkamers en een heerlijke ligging in de populaire wijk Wittevrouwen, biedt dit huis alles wat je zoekt: sfeervol wonen, modern comfort én een bruisende omgeving vlakbij de binnenstad van Utrecht.
Deze goed onderhouden woning combineert authentieke details met hedendaagse gemakken. Denk aan een moderne keuken (2021), isolerend HR++ glas en recent schilderwerk (2022). Ook is er vloerisolatie aangebracht en is de boiler in 2024 nog onderhouden. Kortom: een instapklaar huis waar je direct van kunt gaan genieten!
Bij binnenkomst in de hal heb je direct toegang tot het toilet en de moderne keuken (2021), die is uitgerust met diverse inbouwapparatuur en een kokendwaterkraan. De keuken staat in open verbinding met de eetkamer, die naadloos overgaat in de lichte woonkamer. Hier vind je de trap naar de eerste verdieping en openslaande deuren naar de tuin, waardoor binnen en buiten op zonnige dagen mooi in elkaar overlopen.
De zonnige, op het zuiden gelegen tuin ademt een mediterrane sfeer met druivenranken, een olijfboom en in het voorjaar de geurige blauwe regen van de buren. Blikvanger is het unieke mozaïek, speciaal ontworpen door een Amerikaanse kunstenaar uit Barcelona en geïnspireerd op Van Goghs olijfgaarden. Door het spel van licht en seizoenen voelt de tuin steeds levendig aan. Een ideale plek om te barbecueën, te ontspannen of gasten te ontvangen.
Op de eerste verdieping zijn twee ruime slaapkamers, een overloop en de badkamer. Deze badkamer is praktisch ingedeeld met een toilet, ligbad met douche en een dubbele wastafel. De tweede verdieping biedt een royale derde slaapkamer, voorzien van een dakkapel (2019) en volop ruimte voor slapen, werken of hobby’s.
Ligging en omgeving
De Klaverstraat ligt in de gewilde wijk Wittevrouwen. Hier woon je in een sfeervolle buurt met karakteristieke straten, gezellige koffietentjes, restaurants en buurtwinkels om de hoek. Binnen een paar minuten fiets je naar het Griftpark of het Wilhelminapark, maar ook de Utrechtse binnenstad en het Centraal Station zijn snel en gemakkelijk bereikbaar. Bovendien zijn de uitvalswegen vlot toegankelijk, wat de locatie ideaal maakt voor zowel stadsliefhebbers als forenzen.
Indeling van de woning
- Begane grond: hal met toilet, keuken, eetkamer met doorloop naar woonkamer, woonkamer met trapopgang en openslaande deuren naar de tuin.
- Eerste verdieping: overloop, twee ruime slaapkamers, badkamer met toilet, ligbad/douche en dubbele wastafel.
- Tweede verdieping: royale derde slaapkamer met dakkapel.
Bijzonderheden
- Bouwjaar: 1904
- Woonoppervlakte: ca. 100 m²
- Tuin op het zuiden
- Energielabel: voorheen F; verbeterd door o.a. isolatie
- Dakkapel geplaatst in 2019
- Keuken vernieuwd in 2021, inclusief kokendwaterkraan
- Schilderwerk buitenzijde uitgevoerd in 2022 (door JJH Schilderwerken & Onderhoud)
- HR++ glas, houten kozijnen
- Vloerisolatie (wol, aangebracht bij vernieuwen vloeren)
- Boiler (ATAG), onderhoud augustus 2024
- Gelegen in het geliefde Wittevrouwen, op loopafstand van voorzieningen en dichtbij de binnenstad
- Oplevering in overleg
Wij gebruiken de NVM- koopovereenkomst. Hierin kunnen extra clausules worden toegevoegd zoals: de ouderdomsclausule, de niet- zelfbewoningsclausule en/of de asbestclausule. De tekst hiervan kunt u bij ons opvragen.
Aankoopmakelaar inschakelen:
Uw NVM-aankoopmakelaar komt op voor uw belang en bespaart u tijd, geld en zorgen. Adressen van collega NVM-aankoopmakelaars in Utrecht vindt u op Funda.
*** ENGLISH VERSION ***
Characteristic and charming family home in the beloved Wittevrouwen district!
Welcome to Klaverstraat 35, a delightful home dating back to 1904, full of character and offering a practical layout. With a living area of approx. 100 m², three bedrooms, and a fantastic location in the popular Wittevrouwen neighborhood, this house has it all: atmospheric living, modern comfort, and a lively environment close to Utrecht’s city center.
This well-maintained property combines authentic details with modern conveniences. Think of a contemporary kitchen (2021), HR++ insulating glass, and recent exterior painting (2022). Floor insulation has also been installed, and the boiler was serviced in 2024. In short: a move-in-ready home you can enjoy right away!
You enter into the hallway, which gives direct access to the toilet and the kitchen. The kitchen (2021) is modern and equipped with various built-in appliances and a boiling-water tap. From the kitchen, you step into the dining room, which seamlessly connects to the bright living room. Here you’ll find the staircase to the first floor and French doors to the garden, allowing indoor and outdoor living to flow beautifully together on sunny days.
The sunny, south-facing garden exudes a Mediterranean atmosphere with grapevines, an olive tree, and in spring the fragrant wisteria from the neighbors. Its centerpiece is a unique mosaic, specially designed by an American artist based in Barcelona and inspired by Van Gogh’s olive groves. Changing with the light and the seasons, the garden always feels vibrant — an ideal place to barbecue, relax, or entertain guests.
On the first floor, there are two spacious bedrooms, a landing, and the bathroom. The bathroom is practically arranged with a toilet, bathtub with shower, and double washbasin. The second floor offers a generous third bedroom with a dormer window (2019) and plenty of space for sleeping, working, or hobbies.
Location and surroundings
Klaverstraat is located in the sought-after Wittevrouwen district. Here you live in a charming neighborhood with characteristic streets, cozy coffee bars, restaurants, and local shops around the corner. Within just a few minutes you can cycle to Griftpark or Wilhelminapark, and Utrecht’s historic city center and Central Station are also quickly and easily accessible. The main roads are close by as well, making this location ideal for both city lovers and commuters.
Layout of the property
- Ground floor: hallway with toilet, kitchen, dining room flowing into living room, living room with staircase and French doors to the garden.
- First floor: landing, two spacious bedrooms, bathroom with toilet, bathtub/shower, and double washbasin.
- Second floor: spacious third bedroom with dormer window.
Key features
- Year of construction: 1904
- Living area: approx. 100 m²
- South-facing garden
- Energy label: previously F; improved with insulation measures
- Dormer window installed in 2019
- Kitchen renewed in 2021, including boiling-water tap
- Exterior painting completed in 2022 (by JJH Painting & Maintenance)
- HR++ glass, wooden window frames
- Floor insulation (wool, added during floor renovation)
- Boiler (ATAG), serviced in August 2024
- Situated in the beloved Wittevrouwen district, within walking distance of amenities and close to the city center
- Delivery in consultation
We use the NVM purchase agreement. Additional clauses can be added here, such as: the old age clause, the non-self-occupancy clause and/or the asbestos clause. You can request the text of this from us.
Enable purchase broker:
Your NVM purchase broker stands up for your interests and saves you time, money and worries.
You can find addresses of fellow NVM purchase brokers in Utrecht on Funda.


