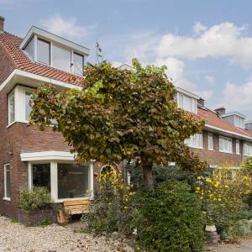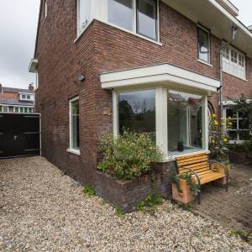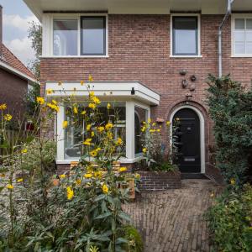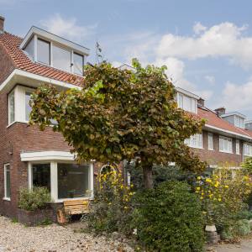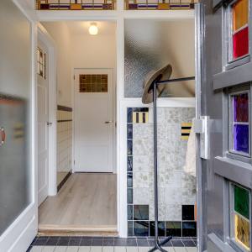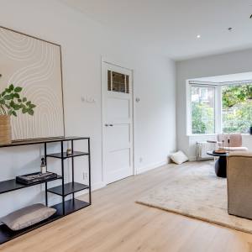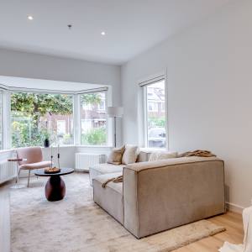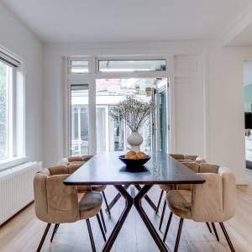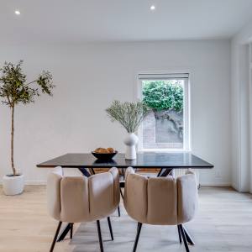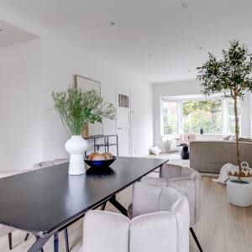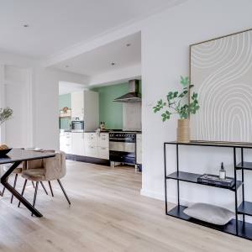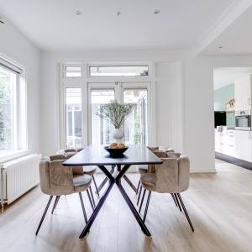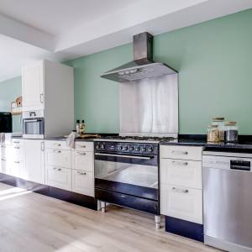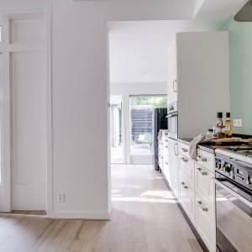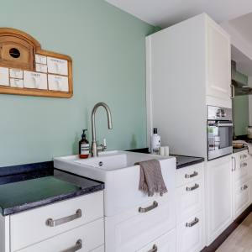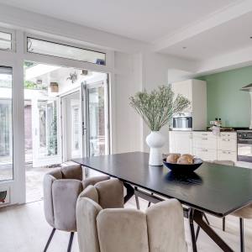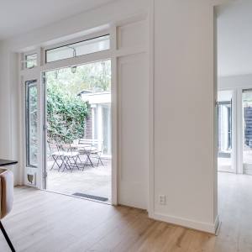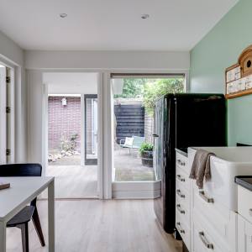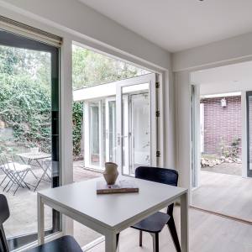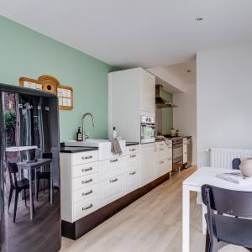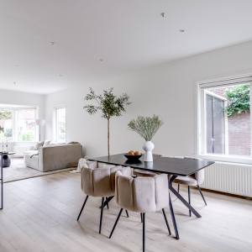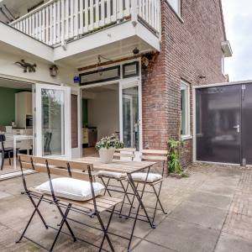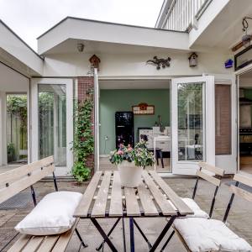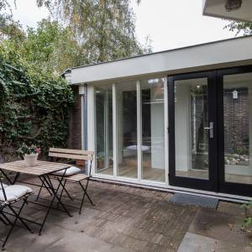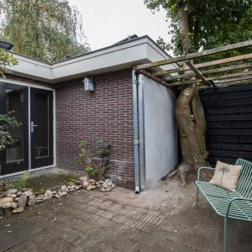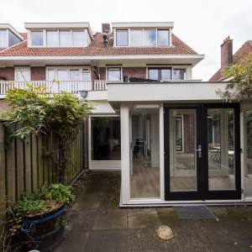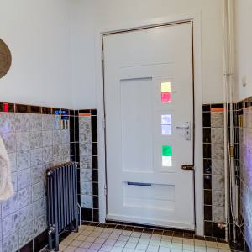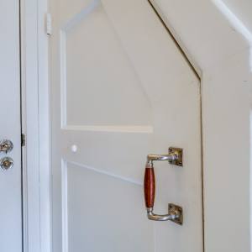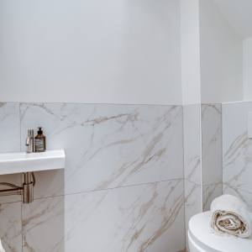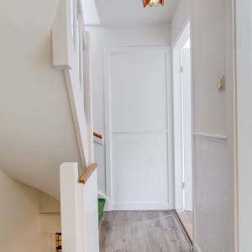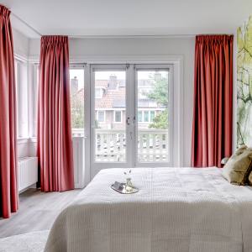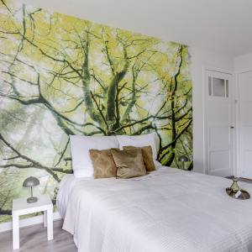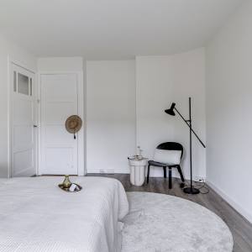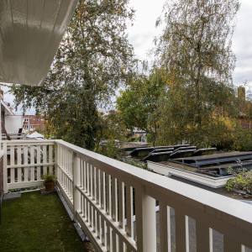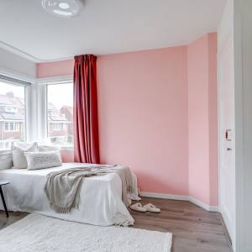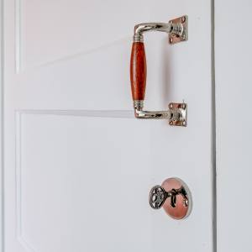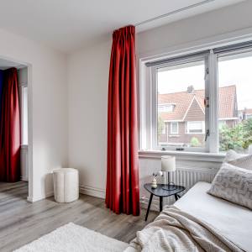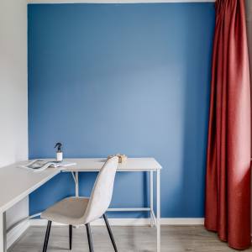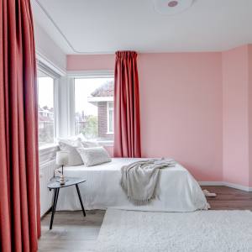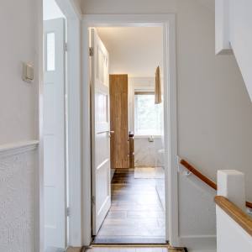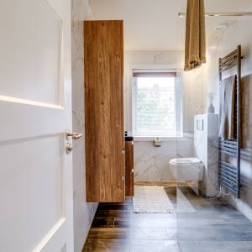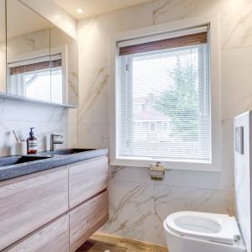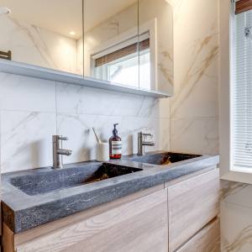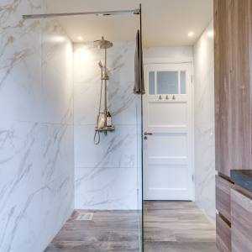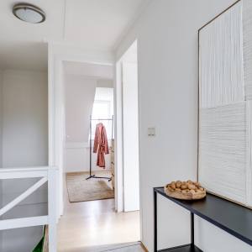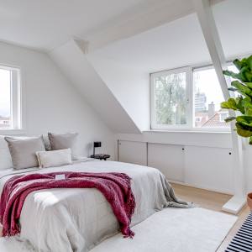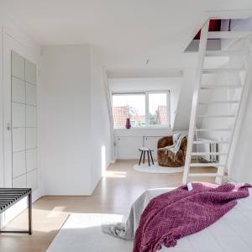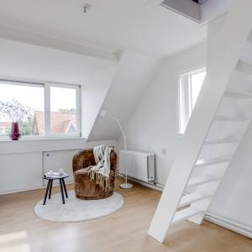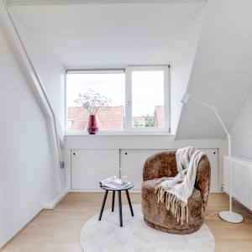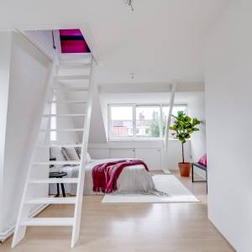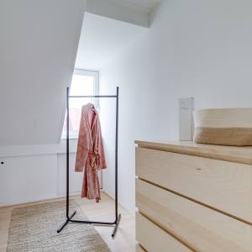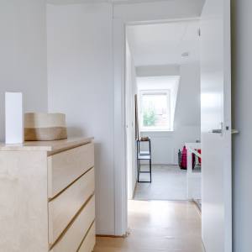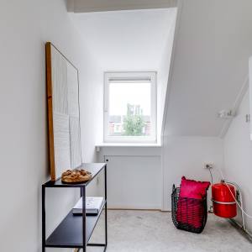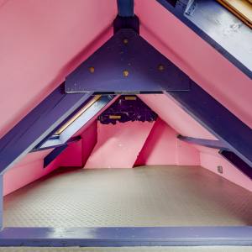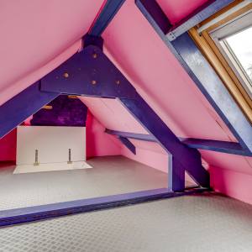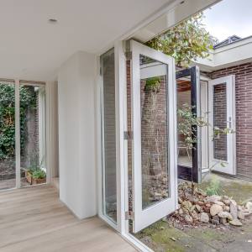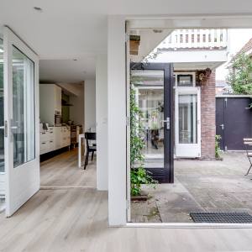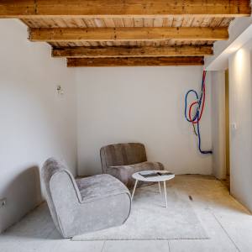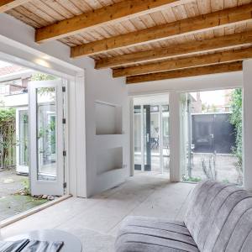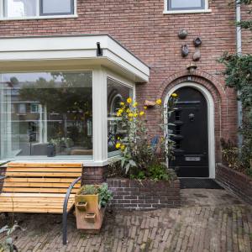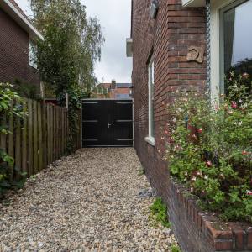OMSCHRIJVING
*** FOR ENGLISH SEE BELOW ***
Uitgebouwde én uitstekend onderhouden jaren ’30-hoekwoning op 212 m2 eigen grond met energielabel A in het geliefde Tuindorp. Met mogelijkheid parkeren van 2 auto's op eigen terrein.
Welkom aan de Dr. H. Th. s’ Jacoblaan 61 te Utrecht, een volledig geïsoleerde jaren ’30-hoekwoning (label A) in het hart van Tuindorp, een van de meest gewilde en charmante jaren '30 wijken van Utrecht. Deze prachtige hoekwoning uit 1931 combineert authentieke details met modern wooncomfort en duurzaamheid. Denk aan glas-in-loodaccenten, paneeldeuren, hoge plafonds, authentieke wandtegels vestibule, de erker, gecombineerd met volledige isolatie, HR++ beglazing, 10 zonnepanelen én een energielabel A.
Je stapt binnen via de charmante entree met originele details en trapopgang naar de eerste verdieping. Aan de voorzijde van de woning bevindt zich de lichte woonkamer met grote ramen en een stijlvolle erker, een sfeervolle zithoek en ruimte voor een eettafel.
Aan de achterzijde ligt de nette open keuken, voorzien van diverse inbouwapparatuur, veel kastruimte en een prettig werkblad. De keuken oogt verzorgd en netjes, ideaal voor wie graag kookt. Via de keuken bereik je de droogloop, die toegang geeft tot de zonnige achtertuinen én tevens toegang geeft tot de volledig geïsoleerde voormalige garage c.q. bergruimte welke in 2024 is vernieuwd en voorzien van (isolatie, leidingwerk, verwarming, betonnen vloer) én wasruimte.
De woning beschikt over een 2-tal fraai aangelegde zonnige achtertuinen waar je praktisch de gehele dag door van de zon kunt genieten. Daarnaast is er aan de voorzijde een ruime voortuin, die niet alleen zorgt voor extra afstand tot de straat en veel groen, maar ook praktisch is ingericht met ruimte voor het stallen van fietsen of het creëren van een gezellig zitje. De tuin is grotendeels bestraat, onderhoudsvriendelijk en biedt volop rust midden in de stad.
Op de eerste etage bevinden zich twee ruime slaapkamers, beide voorzien van inbouwkasten. De slaapkamer aan de achterzijde biedt bovendien toegang tot het balkon, dat uitkijkt over de achtertuinen. De royale slaapkamer aan de voorzijde waren voorheen 2 kamers, deze kamer is eenvoudig weer terug te brengen naar 2 separate kamers. De badkamer (2024) is modern uitgevoerd en voorzien van een inloopdouche, dubbele wastafel en toilet. Alles is afgewerkt met hoogwaardige materialen in een stijlvolle, tijdloze uitstraling.
De tweede verdieping heeft een overloop met wasmachineaansluiting en nog twee slaapkamers. De grootste kamer is royaal en voorzien van dakkapellen aan beide zijden, wat zorgt voor veel licht en ruimte. Vanuit deze kamer is er tevens toegang tot de vliering voor extra bergruimte. Van deze ruime kamer is het ook zeker mogelijk om nog een extra slaapkamer te creëren.
Ligging en omgeving
De woning ligt in het geliefde Tuindorp, een rustige, groene en kindvriendelijke wijk met veel karakter en een prettige buurtstructuur. In de directe omgeving vind je diverse winkels, supermarkten, scholen en speeltuinen. Binnen enkele minuten fiets je naar het Griftpark, Wilhelminapark of de binnenstad van Utrecht. Om de hoek is tevens het vernieuwde winkelcentrum 'De Gaard'. De uitvalswegen (A27/A28) zijn goed bereikbaar en ook openbaar vervoer is dichtbij: bushaltes en station Utrecht Overvecht liggen op korte afstand. Een ideale locatie voor wie rustig wil wonen, maar toch dicht bij het stadsleven.
kenmerken/details:
- Woonoppervlakte 131,5 m² + 26 m² overige inpandige ruimte.
- 2 auto's parkeren op eigen terrein is mogelijk.
- Volledig geïsoleerd: dak, gevels en vloeren
- HR++ beglazing grotendeels in de gehele woning
- Nieuwe geïsoleerde broodjes-betonvloer (2025) onder woonkamer
- Droogloop en voormalige garage/bergruimte geïsoleerd en voorzien van betonnen vloer
- 10 zonnepanelen (2023, totaal vermogen 4.200 Wp)
- Energielabel A
- Bouwjaar 1931
- Hoekwoning met veel licht en authentieke details
- Grotendeels voorzien van authentiek deurbeslag van firma Weijntjes
- Nieuwe CV-ketel (Vaillant EcoTec Plus, 2023) met onderhoudscontract
- Gehele woning buiten geschilderd in 2024 door JMS Schildersbedrijf
- Moderne badkamer (2024)
- Mechanische ventilatie (2023, onderhoud 2025)
- Oplevering in overleg
Wij gebruiken de NVM- koopovereenkomst. Hierin kunnen extra clausules worden toegevoegd zoals: de ouderdomsclausule, de niet- zelfbewoningsclausule en/of de asbestclausule. De tekst hiervan kunt u bij ons opvragen.
Aankoopmakelaar inschakelen:
Uw NVM-aankoopmakelaar komt op voor uw belang en bespaart u tijd, geld en zorgen. Adressen van collega NVM-aankoopmakelaars in Utrecht vindt u op Funda.
*** ENGLISH VERSION ***
Extended and beautifully maintained 1930s corner house on 212 m² of freehold land with energy label A, located in the sought-after Tuindorp neighbourhood. Includes parking space for two cars on private property.
Welcome to Dr. H. Th. s’ Jacoblaan 61, Utrecht, a fully insulated 1930s corner house (energy label A) in the heart of Tuindorp, one of Utrecht’s most popular and charming pre-war neighbourhoods.
This beautiful corner home, built in 1931, perfectly combines authentic details with modern comfort and sustainability. Think of stained-glass accents, panel doors, high ceilings, original wall tiles in the vestibule, and a bay window, all combined with full insulation, HR++ glazing, 10 solar panels, and an energy label A rating.
You enter through the charming hallway featuring original details and the staircase to the first floor. At the front of the house is a bright living room with large windows and a stylish bay window, creating a cosy sitting area and space for a dining table.
At the rear, you’ll find the well-maintained open kitchen, equipped with various built-in appliances, plenty of cabinet space, and a practical worktop, ideal for anyone who enjoys cooking. From the kitchen, you access the covered passageway, which leads to the sunny back gardens and the fully insulated former garage/storage space. This space was renovated in 2024 and now features insulation, heating, utility connections, a concrete floor, and a laundry area.
The property boasts two beautifully landscaped sunny back gardens, allowing you to enjoy the sun almost all day long.
At the front, there is also a spacious front garden that provides extra distance from the street and a pleasant green outlook. It also offers practical space for bicycle storage or a cosy seating area. The garden is largely paved, low-maintenance, and offers a peaceful retreat in the middle of the city.
On the first floor, there are two spacious bedrooms, both with built-in wardrobes. The rear bedroom has access to a balcony overlooking the gardens. The large bedroom at the front was originally two separate rooms and can easily be converted back if desired.
The modern bathroom (2024) is fitted with a walk-in shower, double washbasin, and toilet, finished with high-quality materials in a timeless design.
The second floor features a landing with a washing machine connection and two additional bedrooms. The largest room is generous in size and has dormer windows on both sides, bringing in lots of natural light. From this room, there is also access to the attic, providing extra storage space. If desired, this spacious room could be divided to create an additional bedroom.
Location
The property is situated in the beloved Tuindorp area, a quiet, green, and family-friendly neighbourhood known for its character and community feel. Nearby you’ll find a range of shops, supermarkets, schools, and playgrounds. Within minutes you can cycle to Griftpark, Wilhelminapark, or the Utrecht city centre. The newly renovated shopping centre ‘De Gaard’ is also just around the corner. Major roads (A27/A28) are easily accessible, and public transport options such as bus stops and Utrecht Overvecht station are close by.
An ideal location for those seeking a peaceful residential setting while staying close to city life.
Features / Details
- Living area: 131.5 m² + 26 m² of additional indoor space
- Parking for 2 cars on private property
- Fully insulated: roof, walls, and floors
- HR++ double glazing throughout most of the house
- New insulated concrete floor (2025) under the living room
- Covered passageway and former garage/storage fully insulated with concrete floor
- 10 solar panels (2023, total capacity 4,200 Wp)
- Energy label A
- Year of construction: 1931
- Corner house with lots of natural light and authentic details
- Original door fittings by Weijntjes hardware company
- New central heating boiler (Vaillant EcoTec Plus, 2023) with maintenance contract
- Entire exterior repainted in 2024 by JMS Painting Company
- Modern bathroom (2024)
- Mechanical ventilation system (2023, serviced in 2025)
- Handover in consultation
We use the NVM purchase agreement. Additional clauses can be included in this agreement, such as the age clause, the non-occupancy clause, and/or the asbestos clause. The text of these clauses is available upon request.
Engaging a purchasing agent:
Your NVM purchasing agent represents your interests and can save you time, money, and effort. Addresses of fellow NVM purchasing agents in Utrecht can be found on Funda.


