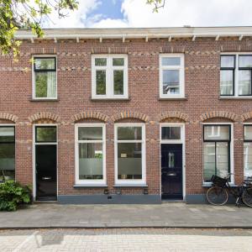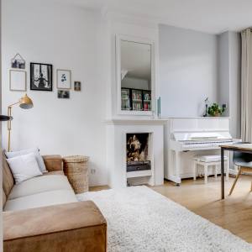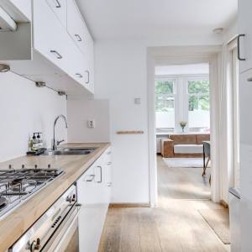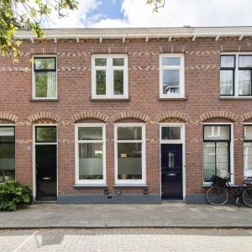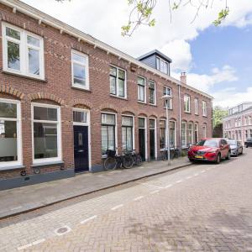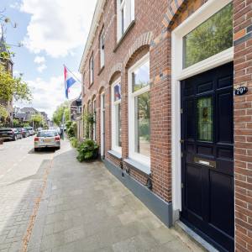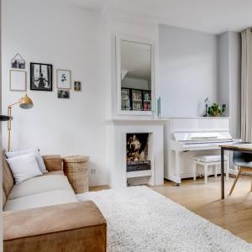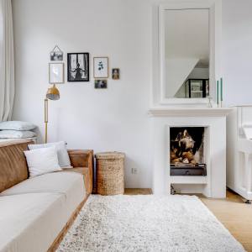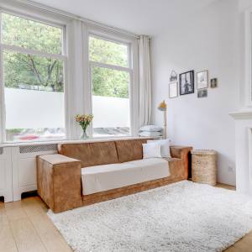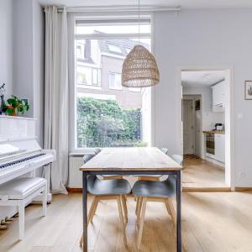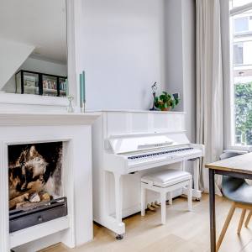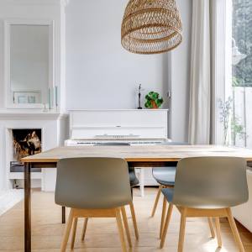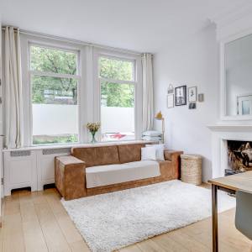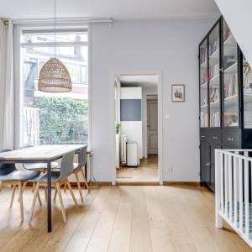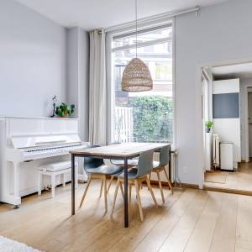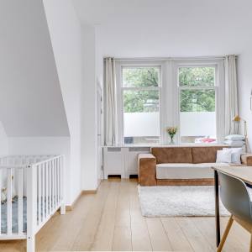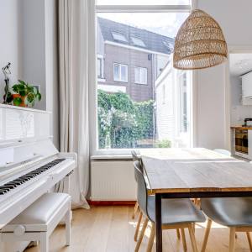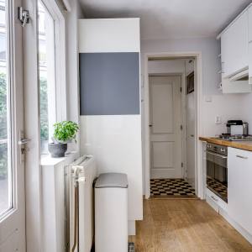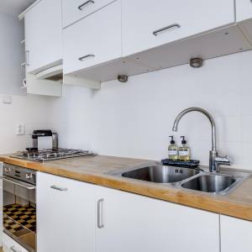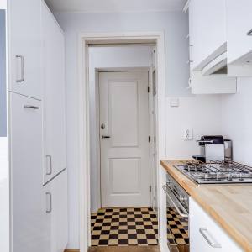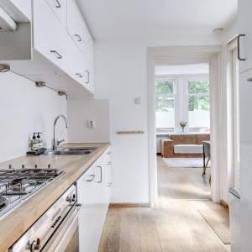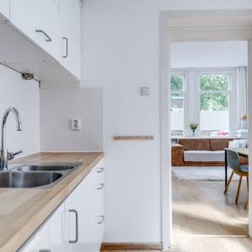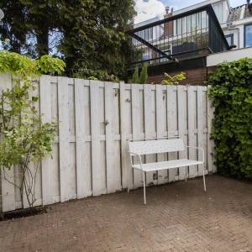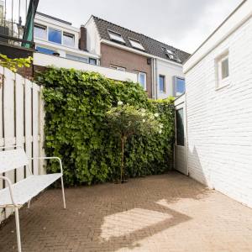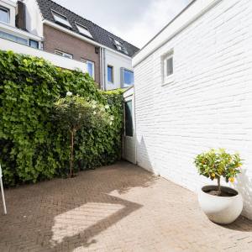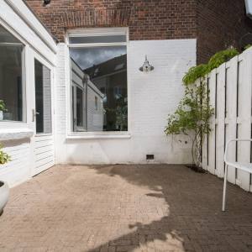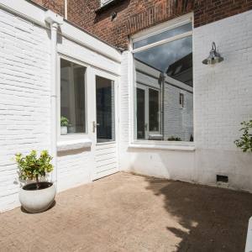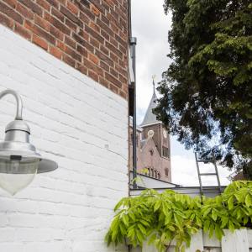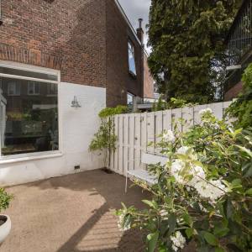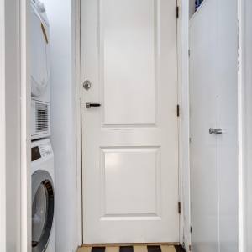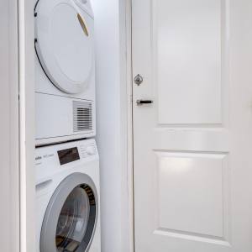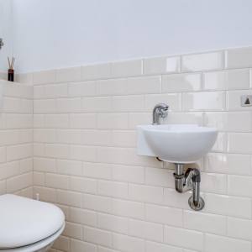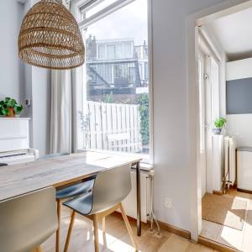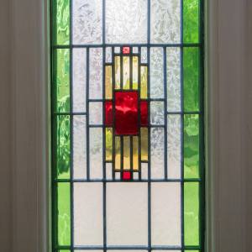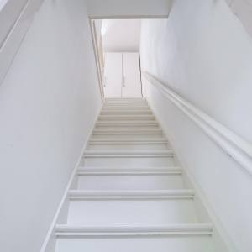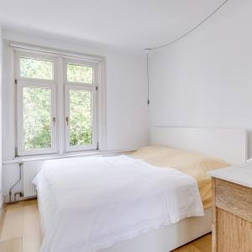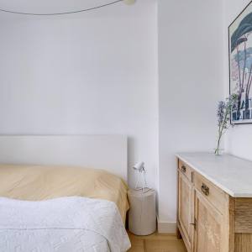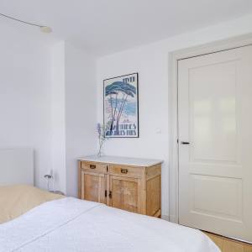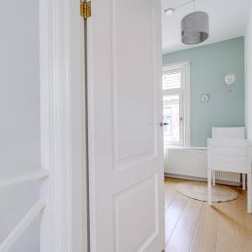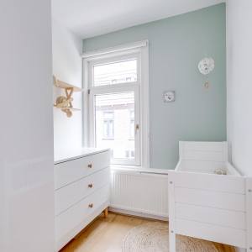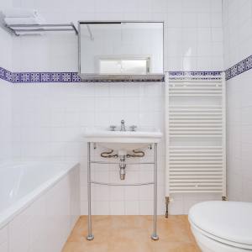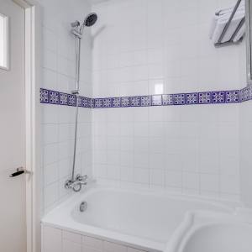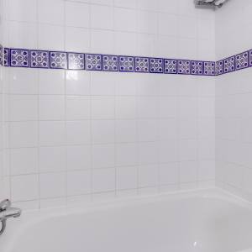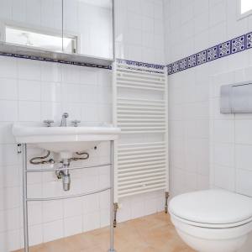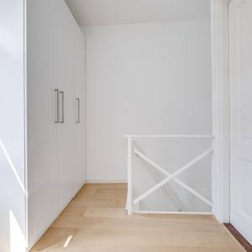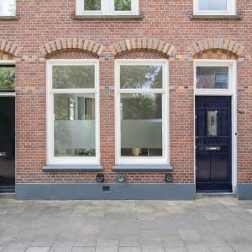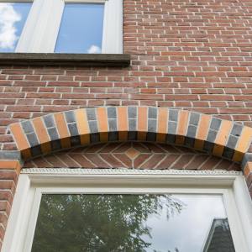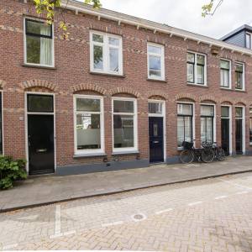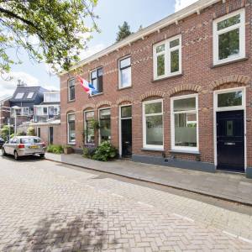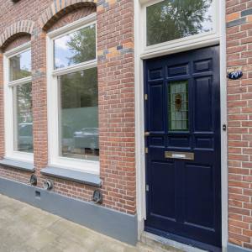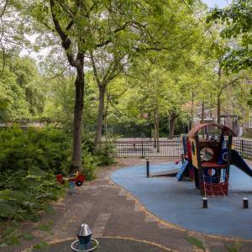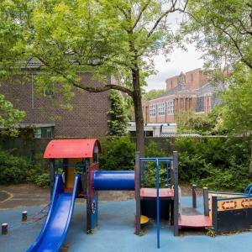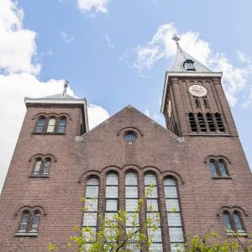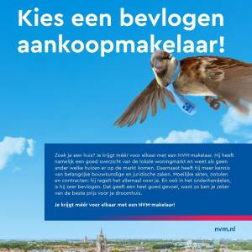OMSCHRIJVING
*** FOR ENGLISH SEE BELOW ***
Knus & karakteristiek wonen in het geliefde Wittevrouwen!
Welkom aan de Bollenhofsestraat 79 D, een charmante en sfeervolle 3-kamerwoning in de populaire wijk Wittevrouwen in Utrecht. Deze lichte woning van ca. 60 m² woonoppervlak bevindt zich in een karakteristiek pand uit 1910 in een heerlijk rustig en sfeervol gedeelte van de Bollenhofsestraat en heeft vrij uitzicht aan de voorzijde. De woning beschikt over een fijne indeling met twee slaapkamers, een fijne & zonnige tuin én authentieke details zoals paneeldeuren en glas in lood! Dankzij de hoge plafonds en grote ramen voelt de woning extra ruim en licht aan. De ideale plek voor wie op zoek is naar comfortabel stadswonen met karakter.
De woning is netjes onderhouden. Zo zijn de ramen op de begane grond aan de voorzijde in 2022 nog geschilderd, is de houten trap in 2025 geschilderd en is er (grotendeels) dubbele beglazing aanwezig. De keuken en badkamer zijn netjes onderhouden. Vanuit de keuken heb je directe toegang tot de zonnige achtertuin op het zuiden; hier geniet je 's middags en 's avonds heerlijk van de zon!
De omgeving
Wittevrouwen is zonder twijfel één van de leukste en meest gewilde wijken van Utrecht. Deze bruisende wijk kenmerkt zich door haar gezellige sfeer, sfeervolle straatjes en een mix van jonge gezinnen en starters. Om de hoek vind je leuke koffietentjes, speciaalzaken en restaurants zoals bijv. het populaire Goesting, Coffee Bar 75, Bagels & Beans en niet te vergeten IJssalon Roberto Gelato. Voor je dagelijkse boodschappen kun je terecht bij de supermarkt op loopafstand. Binnen 5 minuten fietsen sta je in hartje centrum of op het Griftpark. Daarnaast is de bereikbaarheid uitstekend: uitvalswegen zijn snel bereikbaar en het openbaar vervoer is goed geregeld. Parkeren in de straat is mogelijk met een parkeervergunning.
Indeling van de woning
Begane grond:
Entree, hal met meterkast. Aan de voorzijde bevindt zich een lichte woonkamer met hoge plafonds, grote ramen en plek voor een gezellige zithoek. De eetkamer is aan de achterzijde gelegen, ook hier is een groot raam met veel natuurlijk lichtinval. De muren en het plafond zijn strak afgewerkt én er ligt een mooie houten vloer. De keuken is goed onderhouden en voorzien van diverse inbouwapparatuur, waaronder een vaatwasser (2024) en koel-/vriescombinatie (2018). Achter de keuken bevindt zich het toilet met fonteintje. Via de keuken heb je toegang tot de fijne en zonnige achtertuin, voorzien van een praktische berging.
Eerste verdieping:
Ruime overloop met CV-installatie netjes weggewerkt in een ombouwkast, twee mooie, ruime en lichte slaapkamers aan de voorzijde. De badkamer is voorzien van een tweede toilet, wastafel en een douchebad.
De tuin ligt op het zuiden en is een fijne plek voor een borrel in de zon of een diner buiten. De woning heeft daarnaast nog een extra bergruimte van ca. 4 m2.
Belangrijkste kenmerken van de woning
- Bouwjaar: ca. 1910
- Woonoppervlakte: ca. 60 m2
- Praktische berging
- Energielabel: E
- Cv-installatie: Intergas Kombi Kompakt HRE 28/24 (2013), onderhouden in 2025
- Nieuwe vaatwasser (2024), koel-/vriescombi uit 2018
- Grotendeels voorzien van dubbel glas
- Vrij uitzicht aan de voorzijde
- Zonnige tuin op het zuiden
- Veel authentieke details: paneeldeuren, hoge plafonds én glas in lood
- Gelegen in de populaire wijk Wittevrouwen
- Oplevering in overleg
Wij gebruiken de NVM- koopovereenkomst. Hierin kunnen extra clausules worden toegevoegd zoals: de ouderdomsclausule, de niet- zelfbewoningsclausule en/of de asbestclausule. De tekst hiervan kunt u bij ons opvragen.
Aankoopmakelaar inschakelen:
Uw NVM-aankoopmakelaar komt op voor uw belang en bespaart u tijd, geld en zorgen. Adressen van collega NVM-aankoopmakelaars in Utrecht vindt u op Funda.
*** ENGLISH VERSION ***
Cosy & Characterful Living in the Beloved Wittevrouwen District!
Welcome to Bollenhofsestraat 79 D, a charming and atmospheric 3-room home located in the popular Wittevrouwen neighbourhood of Utrecht. This bright residence of approximately 60 m² is situated in a characteristic building dating from 1910, in a wonderfully quiet and scenic part of the Bollenhofsestraat, with unobstructed views at the front. The home features a well-thought-out layout with two bedrooms, a sunny garden, and authentic details such as panelled doors and stained glass windows. The high ceilings and large windows give the home an extra spacious and airy feel—ideal for those seeking comfortable urban living with character.
The property is well maintained. The front windows on the ground floor were painted in 2022, the wooden staircase was painted in 2025, and most windows are fitted with double glazing. The kitchen and bathroom are in good condition. From the kitchen, you have direct access to the sunny, south-facing garden—perfect for enjoying the afternoon and evening sun!
The Neighbourhood
Wittevrouwen is without a doubt one of Utrecht’s most charming and sought-after neighbourhoods. It’s known for its vibrant atmosphere, picturesque streets, and a lively mix of young families and first-time buyers. Just around the corner you’ll find cosy cafés, specialty shops, and restaurants such as the popular Goesting, Coffee Bar 75, Bagels & Beans, and not to forget Roberto Gelato. For your daily groceries, there’s a supermarket within walking distance. The city centre and Griftpark are just a 5-minute bike ride away. The area is also very well connected: major roads are easily accessible and public transport is well arranged. Street parking is available with a parking permit.
Layout of the Home
Ground floor:
Entrance, hallway with meter cupboard. At the front is a bright living room with high ceilings, large windows, and space for a cosy seating area. The dining room is located at the rear, also with a large window providing lots of natural light. The walls and ceiling have a sleek finish, and the home features a beautiful wooden floor. The kitchen is well maintained and equipped with built-in appliances, including a dishwasher (2024) and fridge/freezer combo (2018). Behind the kitchen is the toilet with a small sink. From the kitchen, you have access to the lovely, sunny back garden, which includes a practical storage shed.
First floor:
Spacious landing with a neatly concealed central heating unit (Intergas Kombi Kompakt HRE 28/24, 2013, serviced in 2025), and two beautiful, bright, and spacious bedrooms at the front. The bathroom includes a second toilet, washbasin, and a shower/bath combination.
The south-facing garden is a wonderful spot to enjoy a drink in the sun or dine outdoors. The property also includes an extra storage room of approximately 4 m².
Key Features of the Property:
- Year of construction: approx. 1910
- Living area: approx. 60 m²
- Practical storage shed
- Energy label: E
- Central heating system: Intergas Kombi Kompakt HRE 28/24 (2013), serviced in 2025
- New dishwasher (2024), fridge/freezer combo from 2018
- Mostly fitted with double glazing
- Unobstructed view at the front
- Sunny south-facing garden
- Many original features: panelled doors, high ceilings, and stained glass
- Located in the popular Wittevrouwen neighbourhood
- Delivery in consultation
We use the NVM purchase agreement. Additional clauses can be added here, such as: the old age clause, the non-self-occupancy clause and/or the asbestos clause. You can request the text of this from us.
Enable purchase broker:
Your NVM purchase broker stands up for your interests and saves you time, money and worries.
You can find addresses of fellow NVM purchase brokers in Utrecht on Funda.


