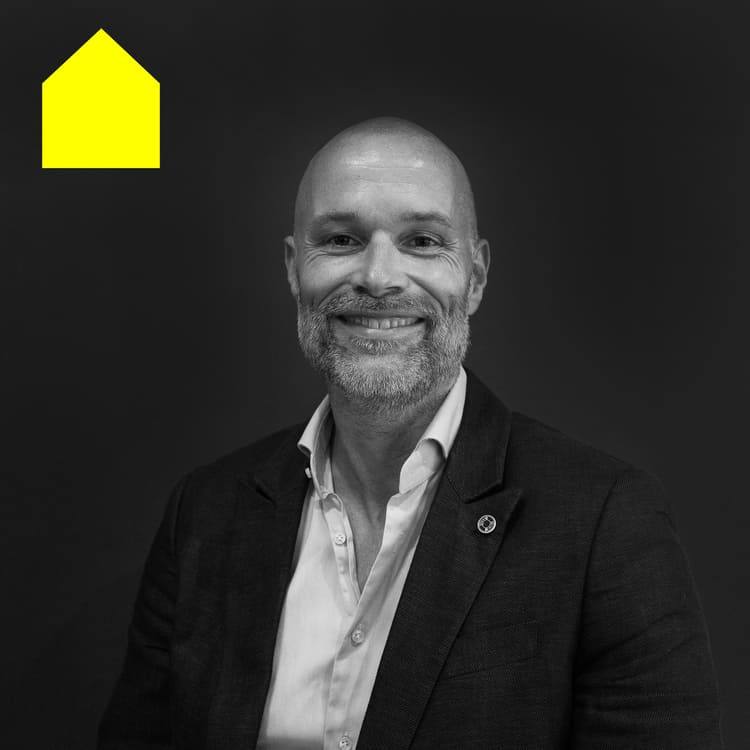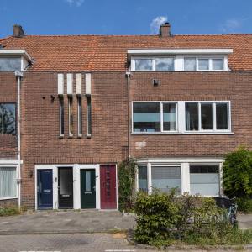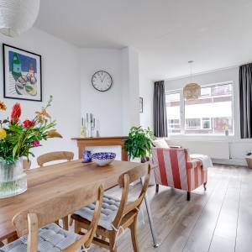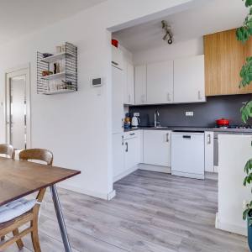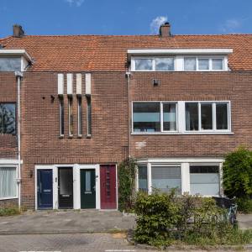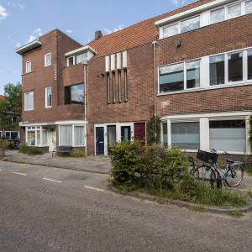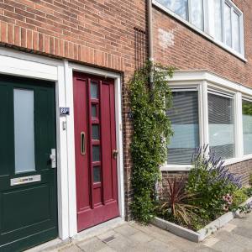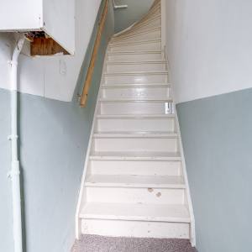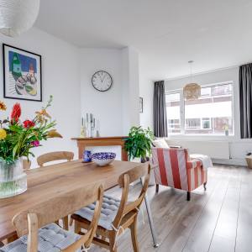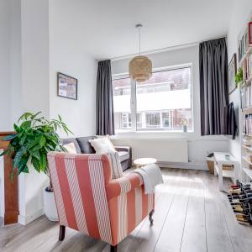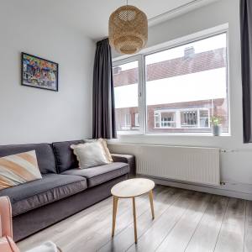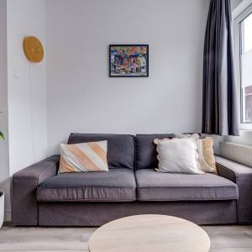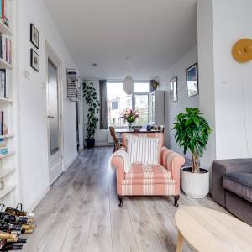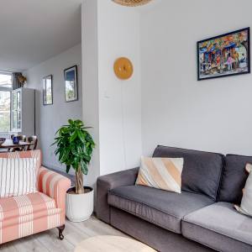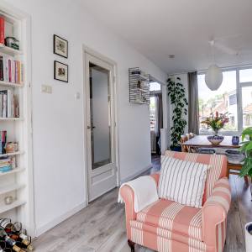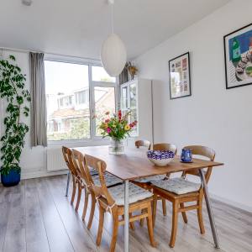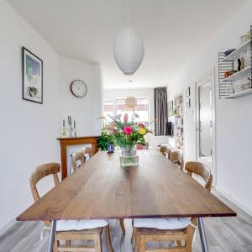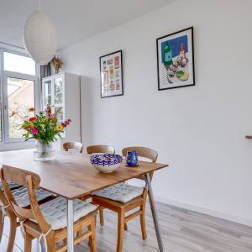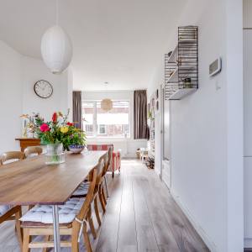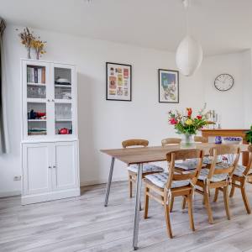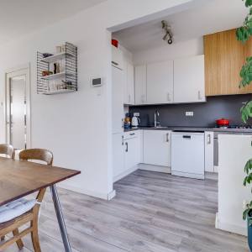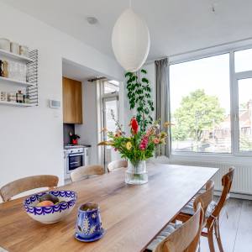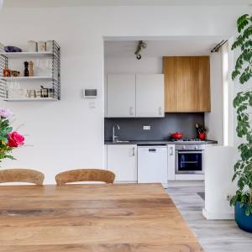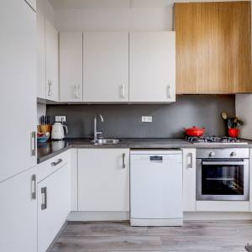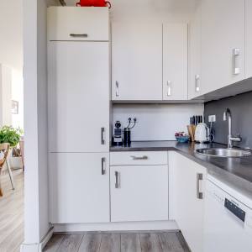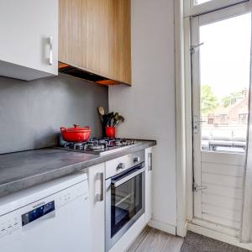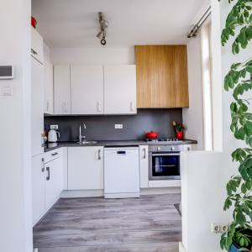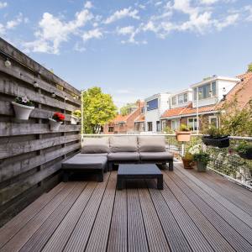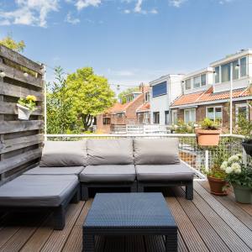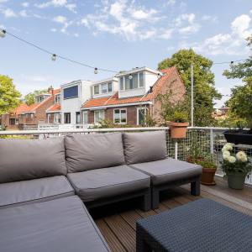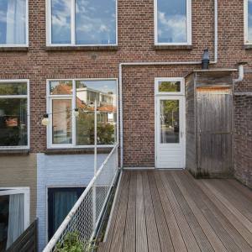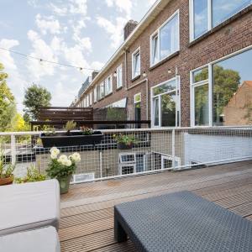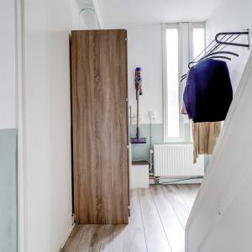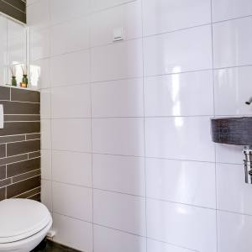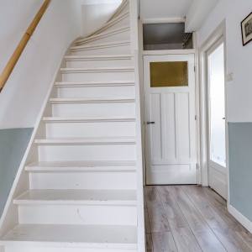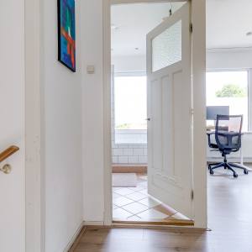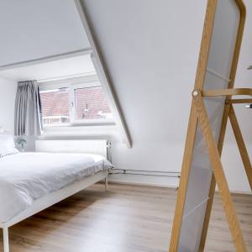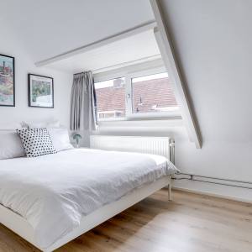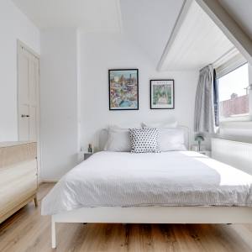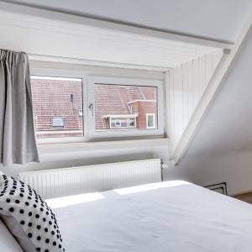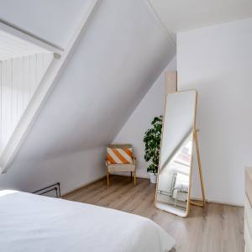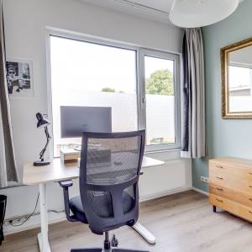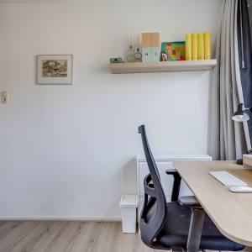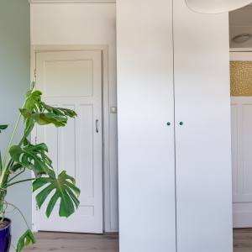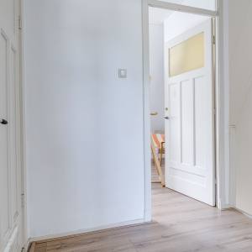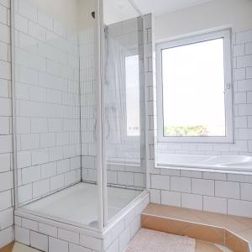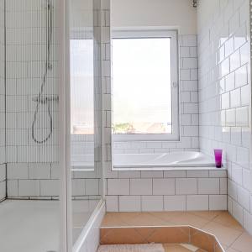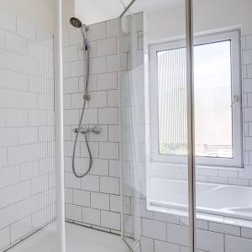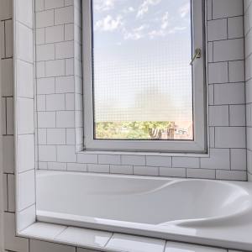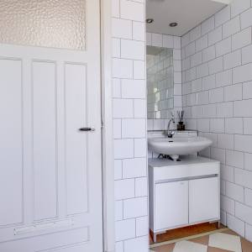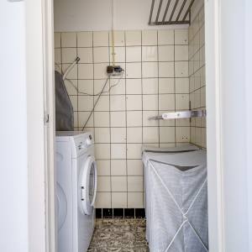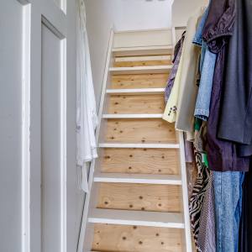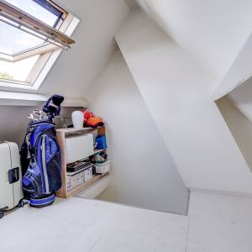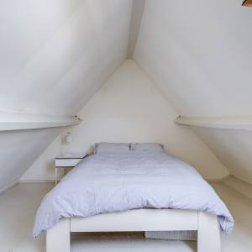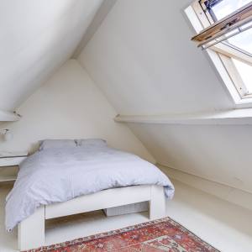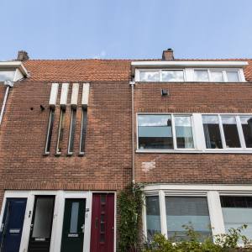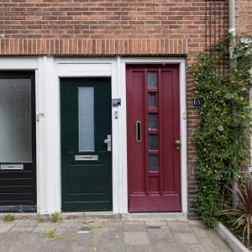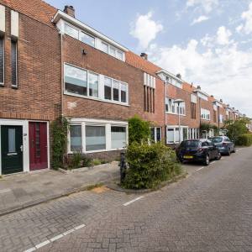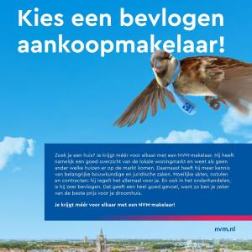OMSCHRIJVING
*** FOR ENGLISH SEE BELOW ***
Sfeervol en ruim appartement met zonnig dakterras in Dichterswijk!
Welkom aan de Bolksbeekstraat 69 BS, een charmant en goed onderhouden bovenwoning in de gezellige wijk Dichterswijk, op korte afstand van het bruisende centrum van Utrecht. Dit fijne huis uit 1926 combineert karakter met comfort, en biedt met 80 m² woonoppervlakte en een heerlijk dakterras van maar liefst 15 m² een unieke plek om thuis te komen. Of je nu een kop koffie drinkt, met vrienden dineert onder de sterrenhemel of gewoon rustig een boek leest: het royale dakterras is écht een verlengstuk van je woonkamer. Daarnaast beschikt de woning nog over een extra zolderruimte, die officieel niet meetelt binnen de NEN-normen, maar in de praktijk wél zorgt voor meer bruikbare vierkante meters.
Via je eigen voordeur en trapopgang kom je op de eerste verdieping. Hier vind je een lichte woonkamer met grote ramen aan de voorzijde, waar je fijn uitkijkt over de straat. Aan de achterzijde ligt de open keuken (2012, deels vernieuwd). Vanuit de keuken stap je direct het zonnige dakterras op – dé plek om volop te genieten van het buitenleven. Verder is er op deze verdieping een overloop met trapopgang en een separaat toilet.
De tweede verdieping biedt twee ruime slaapkamers, waarvan de grootste is voorzien van een dakkapel. Daarnaast bevindt zich hier een handige overloopkast met aansluiting voor de wasmachine én de badkamer. De badkamer (2012) is compleet uitgerust met een ligbad, douche en wastafel. Op de derde verdieping vind je nog een derde slaapkamer.
Ligging en omgeving
De Bolksbeekstraat ligt in de geliefde wijk Dichterswijk: een fijne buurt met veel voorzieningen binnen handbereik. In de directe omgeving vind je gezellige koffietentjes, buurtwinkels en supermarkten. Op de fiets ben je in vijf minuten in hartje centrum of bij het Ledig Erf en Rotsoord met hun vele restaurants en terrassen. Ook het groene Beatrixpark ligt op loopafstand, ideaal voor een wandeling of sportieve break. Met het openbaar vervoer (bus en tram) én de uitvalswegen (A12, A27 en A2) om de hoek, is de bereikbaarheid uitstekend.
Indeling van de woning
- Eerste verdieping: Entree, trapopgang, overloop met toilet, woonkamer, open keuken met toegang tot dakterras.
- Tweede verdieping: Overloop, twee slaapkamers (waarvan één met dakkapel), kast met wasmachineaansluiting, b-badkamer met ligbad, douche en wastafel.
- Derde verdieping: Derde slaapkamer en extra bergruimte.
Bijzonderheden:
- Bouwjaar: 1926
- Woonoppervlakte: 80 m² (exclusief zolderruimte die niet meetelt in de NEN-normen)
- Gebouwgebonden buitenruimte (dakterras): 15 m²
- Energielabel: D
- CV-ketel: Vaillant Solide 24-28C, eigendom (2007), onderhoud uitgevoerd in feb. 2025
- Dubbel glas aanwezig (m.u.v. keukendeur en bovenlicht)
- Kunststof kozijnen, houten voordeur en terrasdeur, schilderwerk voordeur juli 2025
- Actieve VvE met 2 leden, maandelijkse bijdrage € 120,-
- Dakrenovatie uitgevoerd in 2018 (nieuwe nok, schoorsteen en plat dak)
- Glasvezel aanwezig
- Oplevering in overleg
Oplevering in overleg
Wij gebruiken de NVM- koopovereenkomst. Hierin kunnen extra clausules worden toegevoegd zoals: de ouderdomsclausule, de niet- zelfbewoningsclausule en/of de asbestclausule. De tekst hiervan kunt u bij ons opvragen.
Aankoopmakelaar inschakelen:
Uw NVM-aankoopmakelaar komt op voor uw belang en bespaart u tijd, geld en zorgen. Adressen van collega NVM-aankoopmakelaars in Utrecht vindt u op Funda.
*** ENGLISH VERSION ***
Charming and spacious apartment with sunny roof terrace in Dichterswijk!
Welcome to Bolksbeekstraat 69 BS, a charming and well-maintained upper-level home in the lively Dichterswijk neighborhood, just a short distance from Utrecht’s vibrant city center. This lovely 1926 property combines character with comfort and offers 80 m² of living space plus a wonderful roof terrace of no less than 15 m² — a truly unique place to come home to. Whether you’re enjoying your morning coffee in the sun, dining with friends under the stars, or simply reading a book in peace, the spacious roof terrace really feels like an extension of your living room.
In addition, the property includes an extra attic space, which is not officially counted according to NEN measurement standards but does provide additional usable square meters in practice.
Through your own front door and staircase, you reach the first floor. Here you’ll find a bright living room with large front windows overlooking the street. At the rear lies the open kitchen (2012, partly updated). From the kitchen you step directly onto the sunny roof terrace – the perfect place to fully enjoy outdoor living. This floor also includes a hallway with staircase and a separate toilet.
The second floor offers two spacious bedrooms, the larger one featuring a dormer window. You’ll also find a convenient landing closet with washing machine connection and the bathroom. The bathroom (2012) is fully equipped with a bathtub, shower, and sink. On the third floor, there is a third bedroom.
Location and surroundings
Bolksbeekstraat is located in the popular Dichterswijk neighborhood: a pleasant area with plenty of amenities within easy reach. Nearby you’ll find cozy coffee bars, local shops, and supermarkets. A short five-minute bike ride takes you to the city center, Ledig Erf, or Rotsoord with their many restaurants and terraces. The green Beatrixpark is also within walking distance – perfect for a stroll or a workout. Public transport (bus and tram) and the major highways (A12, A27, and A2) are just around the corner, making accessibility excellent.
Layout of the property
- First floor: Entrance, staircase, landing with toilet, living room, open kitchen with access to roof terrace.
- Second floor: Landing, two bedrooms (one with dormer), closet with washing machine connection, bathroom with bathtub, shower, and sink.
- Third floor: Third bedroom and additional storage/attic space.
Key features:
- Year of construction: 1926
- Living space: 80 m² (excluding attic space not included in NEN measurement standards)
- Outdoor space (roof terrace): 15 m²
- Energy label: D
- Central heating boiler: Vaillant Solide 24-28C, owned (2007), maintenance carried out in Feb. 2025
- Double glazing (except kitchen door and skylight)
- Plastic window frames, wooden front door and terrace door, front door repainted in July 2025
- Active homeowners’ association (VvE) with 2 members, monthly contribution €120
- Roof renovation completed in 2018 (new ridge, chimney, and flat roof)
- Fiber optic internet available
- Transfer in consultation
We use the NVM purchase agreement. Additional clauses can be added here, such as: the old age clause, the non-self-occupancy clause and/or the asbestos clause. You can request the text of this from us.
Enable purchase broker:
Your NVM purchase broker stands up for your interests and saves you time, money and worries.
You can find addresses of fellow NVM purchase brokers in Utrecht on Funda.

