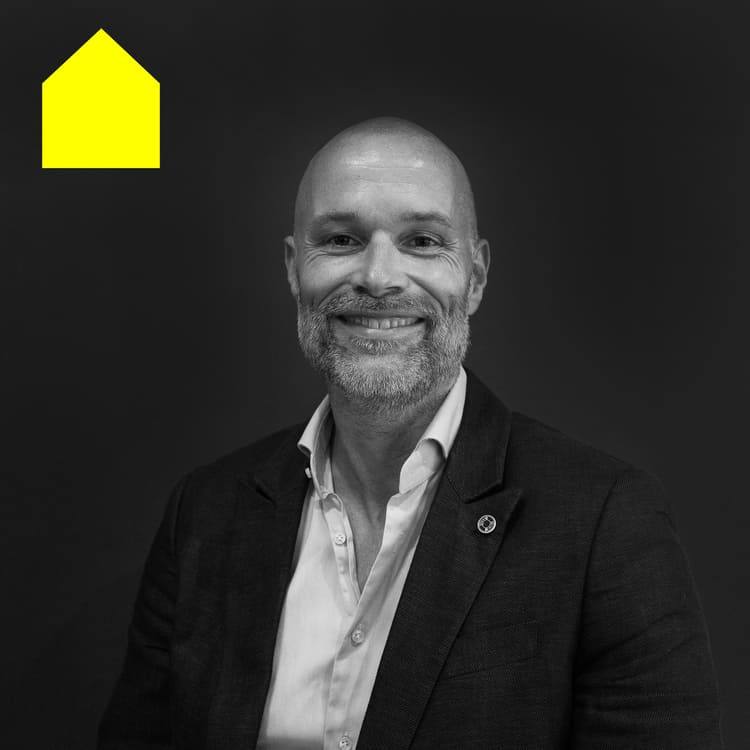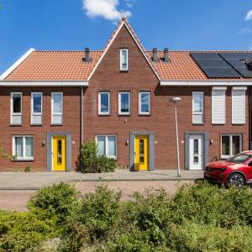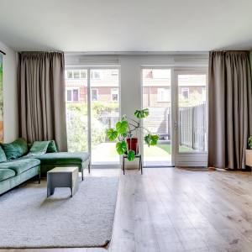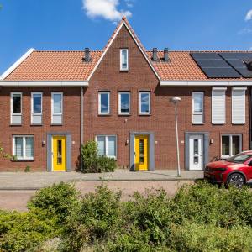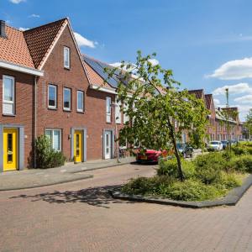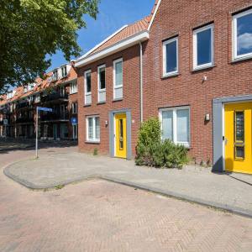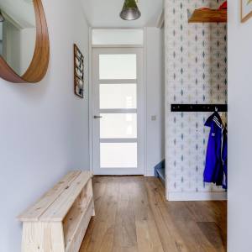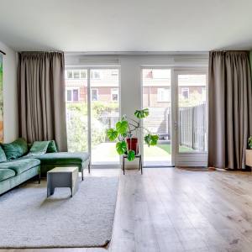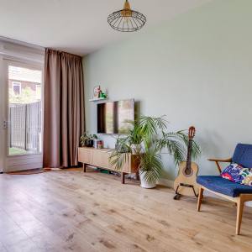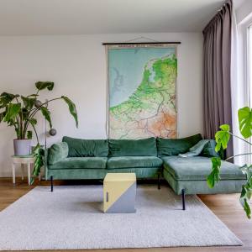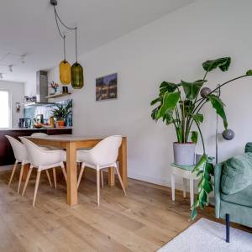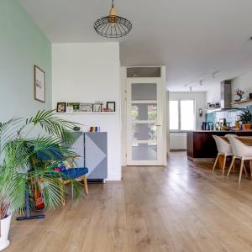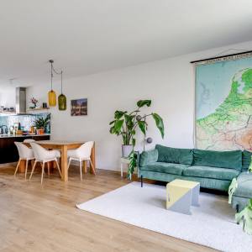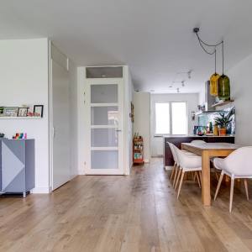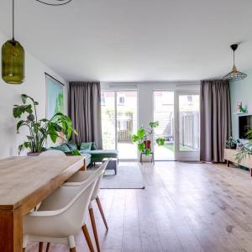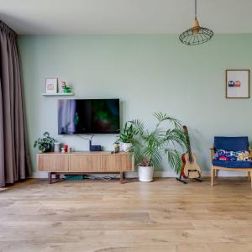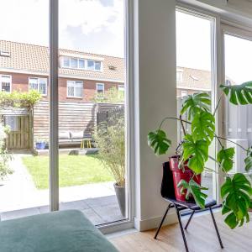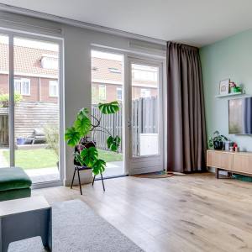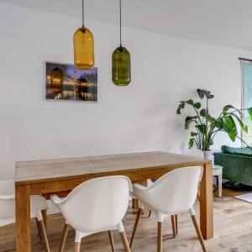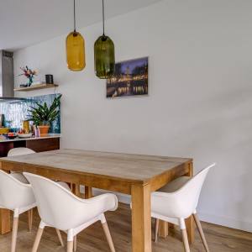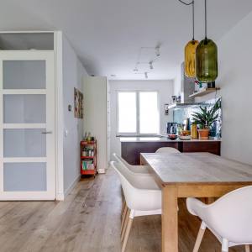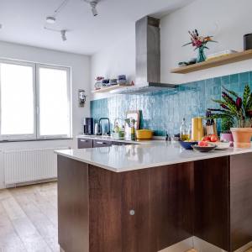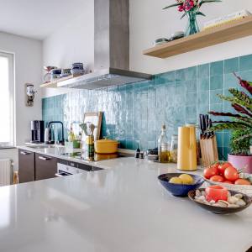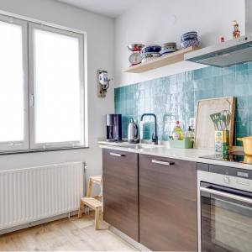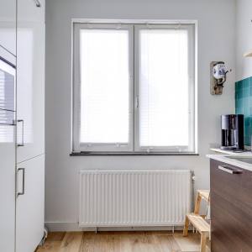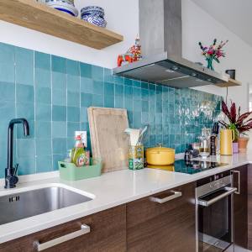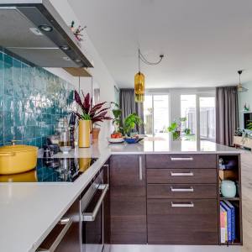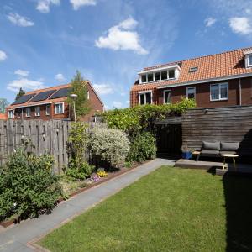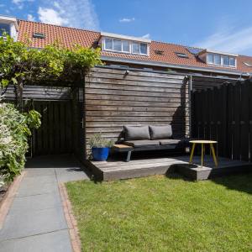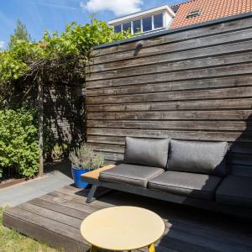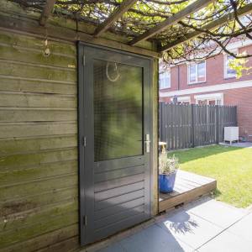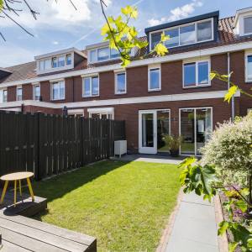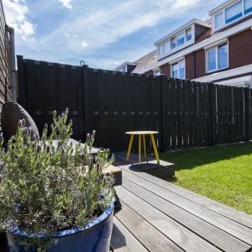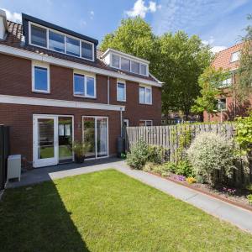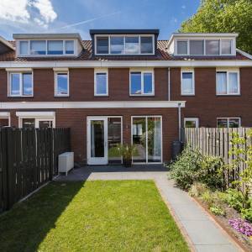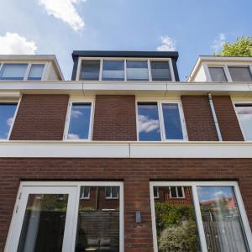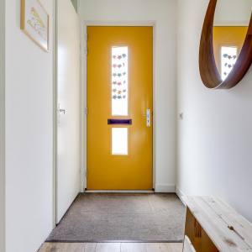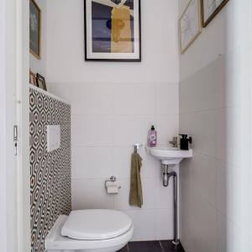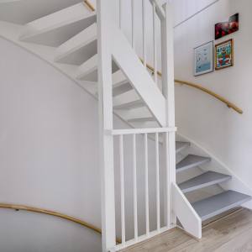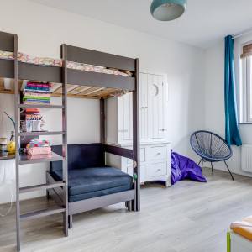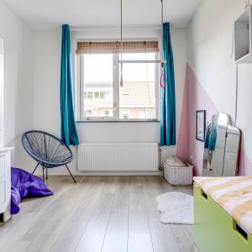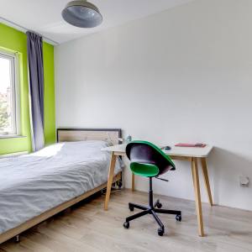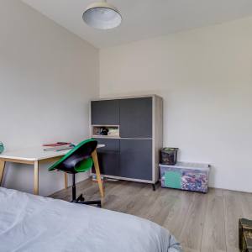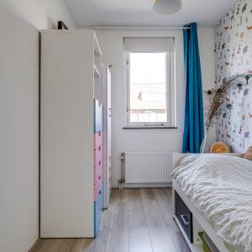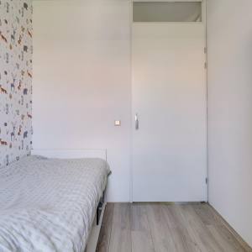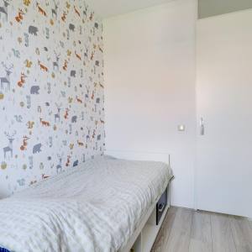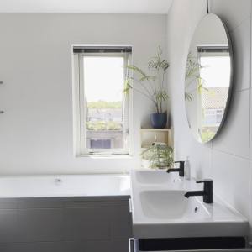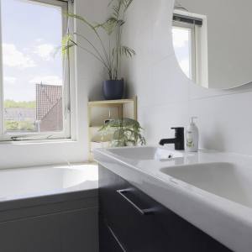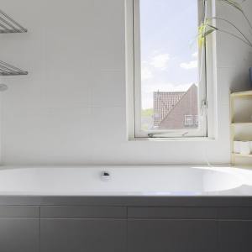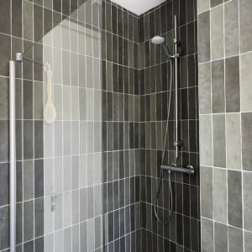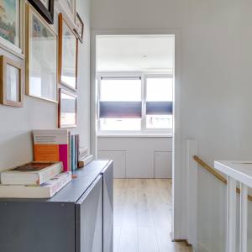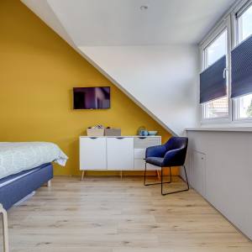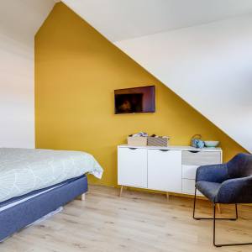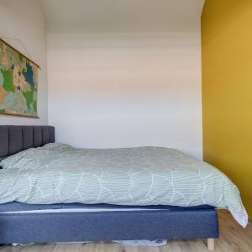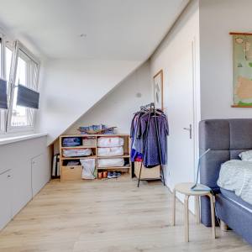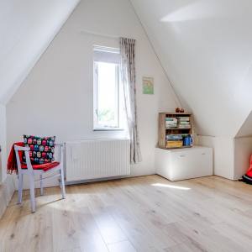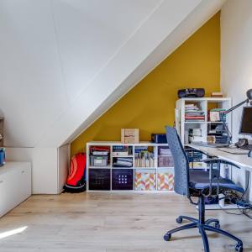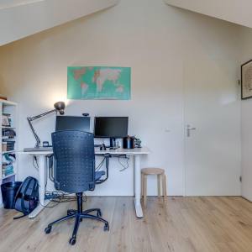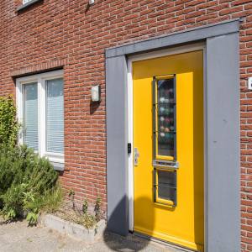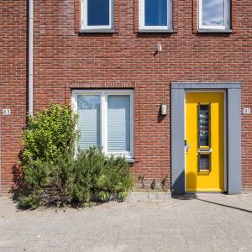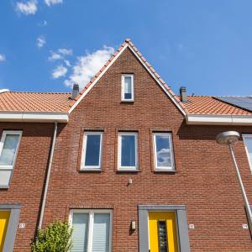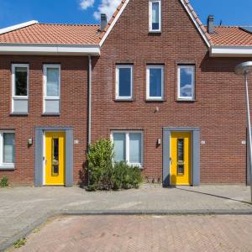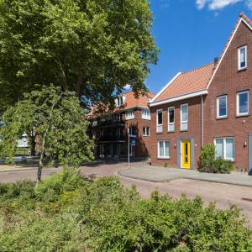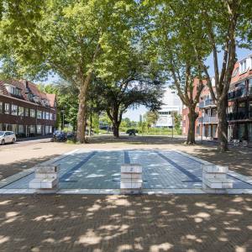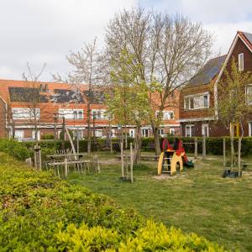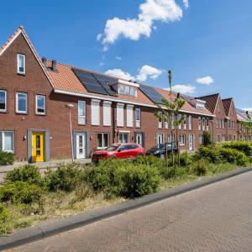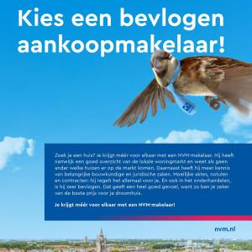OMSCHRIJVING
*** FOR ENGLISH SEE BELOW ***
Ruimte, licht en comfort aan de Boerhaavelaan 81 in Utrecht!
Welkom op Boerhaavelaan 81, een ruime en goed onderhouden eengezinswoning in de populaire wijk Ondiep. Met een woonoppervlakte van ca. 134 m² biedt deze woning volop leefruimte voor een gezin. De woning is gebouwd in 2009, beschikt over drie volwaardige woonlagen en is voorzien van energielabel A. Dankzij de moderne afwerking, vijf slaapkamers en fijne ligging is dit een ideaal (t)huis voor wie op zoek is naar comfort én locatie.
Indeling van de woning
Begane grond:
Je betreedt de woning via de hal, waar zich de meterkast, het toilet en de trapopgang naar de eerste verdieping bevinden. Aan de voorzijde van de woning ligt de open keuken. Deze is ingericht met diverse inbouwapparatuur. Dankzij het grote raam aan de voorzijde is de keuken heerlijk licht. De woonkamer bevindt zich aan de achterzijde van de woning en biedt ruimte voor zowel een comfortabele zithoek als een grote eettafel. Via openslaande deuren heb je directe toegang tot de achtertuin en berging – ideaal op zonnige dagen en perfect voor wie graag binnen met buiten verbindt. De mooie, strakke en nette aangelegde tuin biedt volop mogelijkheden om heerlijk te genieten. Er is tevens een praktische berging én een achterom.
Eerste verdieping:
Op de eerste verdieping bevinden zich drie slaapkamers en een moderne badkamer. De hoofdslaapkamer ligt aan de voorzijde van de woning en biedt volop ruimte en lichtinval. Aan de achterzijde bevinden zich nog twee slaapkamers. De badkamer is functioneel ingericht met een heerlijk ligbad, een inloopdouche, tweede toilet en mooie dubbele wastafelmeubel. De doucheruimte is in 2023 opnieuw betegeld, wat zorgt voor een frisse uitstraling.
Tweede verdieping:
De zolderverdieping is in 2020 verbouwd, waarbij een dakkapel aan de achterzijde is geplaatst en twee volwaardige kamers zijn gerealiseerd. Hierdoor zijn er maar liefst vijf slaapkamers in de woning aanwezig. De kamers op zolder zijn voorzien van voldoende daglicht en kunnen dienst doen als slaapkamer, thuiskantoor of hobbyruimte.
Comfortabel wonen met oog voor kwaliteit
De woning is instapklaar en met zorg onderhouden. Zo zijn de gevels en daken geïsoleerd tijdens de bouw (2009) en is de woning volledig voorzien van HR++ beglazing. De buitenkozijnen zijn in 2021 professioneel geschilderd. In 2020 is aan de achterzijde een kunststof dakkapel geplaatst en zijn er twee extra zolderkamers gerealiseerd. De keuken en badkamer dateren uit 2009. De keuken is uitgerust met inbouwapparatuur, waarvan de vaatwasser in 2024 is vernieuwd. De woning is aangesloten op stadsverwarming, met een installatie uit 2009 die in 2020 nog is onderhouden. Een mechanisch ventilatiesysteem is aanwezig en functioneert goed. De elektrische installatie is deels vernieuwd (slimme meter geplaatst).
De woning heeft energielabel A, mede dankzij de goede isolatie (dak, gevels, glas) en het gebruik van stadsverwarming. Er zijn momenteel geen zonnepanelen aanwezig. De kruipruimte is droog en toegankelijk.
De omgeving
Gelegen in de wijk Ondiep. In de buurt vind je alle benodigde winkels als: een ambachtelijke slagerij, een heerlijke warme bakker, een bloemist en leuke delicatessen winkels en ook Winkelcentrum De Plantage is op loopafstand. Verschillende leuke restaurants en koffietentjes zijn vlakbij. Ook basisscholen en kinderopvang tref je op een steenworp afstand. Op loopafstand is het mooie Julianapark te vinden. Binnen tien minuten fietsen ben je in de binnenstad, de verbindingen met het openbaar vervoer zijn goed en alle uitvalswegen bereik je snel met de auto, welke je voor de deur kan parkeren. Het is betaald parkeren op weekdagen tussen bepaalde uren. Sporten of ontspannen doe je in het Julianapark of tijdens een wandeling langs de Vecht.
Belangrijkste kenmerken van de woning
- Bouwjaar: 2009
- Woonoppervlakte: ca. 134 m²
- Energielabel: A
- Volledig geïsoleerd (HR++ glas, dak, gevels)
- Dakkapel geplaatst en zolderkamers gerealiseerd (2020)
- Voorzien van stadsverwarming (geen CV-ketel)
- Gelegen in Ondiep nabij voorzieningen en park
- Externe berging van 6,3 m² en achterom
- Erfpacht (1989) is eeuwigdurend afgekocht, geen canon.
- Oplevering in overleg
Wij gebruiken de NVM- koopovereenkomst. Hierin kunnen extra clausules worden toegevoegd zoals: de ouderdomsclausule, de niet- zelfbewoningsclausule en/of de asbestclausule. De tekst hiervan kunt u bij ons opvragen.
Aankoopmakelaar inschakelen:
Uw NVM-aankoopmakelaar komt op voor uw belang en bespaart u tijd, geld en zorgen. Adressen van collega NVM-aankoopmakelaars in Utrecht vindt u op Funda.
*** ENGLISH VERSION ***
Space, Light and Comfort at Boerhaavelaan 81 in Utrecht!
Welcome to Boerhaavelaan 81 – a spacious and well-maintained family home located in the popular Ondiep neighborhood. With approximately 134 m² of living space, this home offers plenty of room for a family. Built in 2009, it spans three full floors and boasts an energy label A. Thanks to its modern finish, five bedrooms, and ideal location, this is the perfect (t)home for those seeking both comfort and convenience.
Layout of the Home
Ground Floor:
You enter the home through the hallway, which houses the fuse box, a separate toilet, and the staircase to the first floor. At the front of the house is the open-plan kitchen, equipped with various built-in appliances. A large front-facing window floods the kitchen with natural light. The living room is situated at the rear and offers ample space for both a cozy sitting area and a large dining table. French doors lead directly to the backyard and storage shed—perfect for sunny days and ideal for indoor-outdoor living. The garden is attractively landscaped and neatly maintained, offering plenty of space to relax. There’s also a practical storage shed and a back entrance.
First Floor:
The first floor features three bedrooms and a modern bathroom. The master bedroom is located at the front and is bright and spacious. Two additional bedrooms are situated at the rear. The bathroom is functionally designed with a comfortable bathtub, walk-in shower, second toilet, and a stylish double vanity. The shower area was retiled in 2023, giving it a fresh, contemporary look.
Second Floor:
The attic was renovated in 2020, with a dormer added at the rear and two full-sized rooms created. This brings the total number of bedrooms to five. The attic rooms are filled with natural light and are perfect as bedrooms, a home office, or hobby space.
Comfortable Living with Attention to Quality
This home is move-in ready and has been carefully maintained. The exterior walls and roof were insulated during construction (2009), and the home is fully fitted with HR++ double glazing. The exterior woodwork was professionally painted in 2021. In 2020, a rear dormer was added and two attic rooms were created. The kitchen and bathroom date from 2009, with the dishwasher replaced in 2024. The property is connected to district heating (no central heating boiler), with the system installed in 2009 and serviced in 2020. A mechanical ventilation system is in place and functions well. The electrical system has been partially updated, including the installation of a smart meter.
The home holds an energy label A, thanks to its excellent insulation (roof, walls, and glazing) and connection to district heating. There are currently no solar panels. The crawl space is dry and accessible.
The Neighborhood
Located in the vibrant Ondiep district, you’ll find all essential shops nearby, including a traditional butcher, an excellent bakery, a florist, and specialty food shops. The De Plantage shopping center is within walking distance. You’ll also find several charming restaurants and cafés nearby. Schools and childcare facilities are just a stone’s throw away, and the beautiful Julianapark is a short walk from the house. The city center is only a 10-minute bike ride away. Public transport connections are excellent, and major roads are easily accessible by car. Parking is available in front of the house (paid parking on weekdays during certain hours). Whether you want to work out or relax, the Julianapark and the scenic Vecht river are close by.
Key Features
- Year of construction: 2009
- Living area: approx. 134 m²
- Energy label: A
- Fully insulated (HR++ glazing, roof, and walls)
- Dormer and attic rooms added in 2020
- Connected to district heating (no gas boiler)
- Located in Ondiep, close to amenities and park
- External storage of 6.3 m² and rear access
- Leasehold (1989) has been perpetually bought off – no ground rent
- Delivery in consultation
We use the NVM purchase agreement. Additional clauses can be added here, such as: the old age clause, the non-self-occupancy clause and/or the asbestos clause. You can request the text of this from us.
Enable purchase broker:
Your NVM purchase broker stands up for your interests and saves you time, money and worries.
You can find addresses of fellow NVM purchase brokers in Utrecht on Funda.

