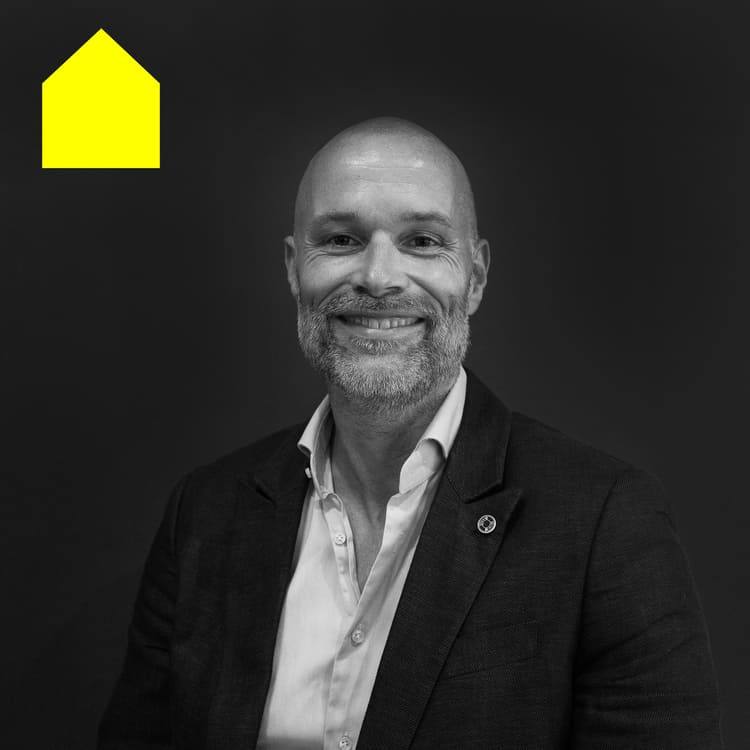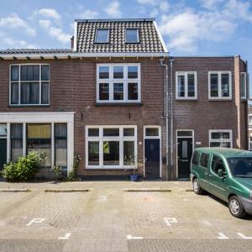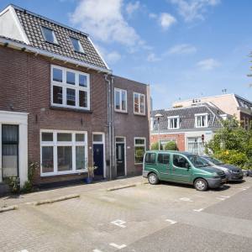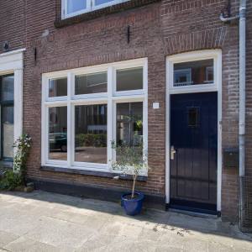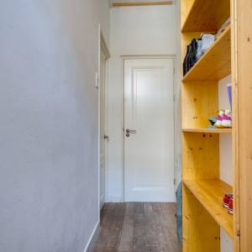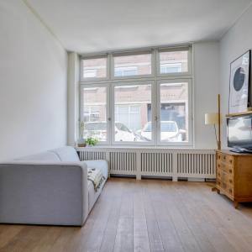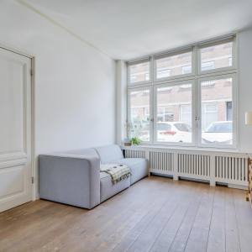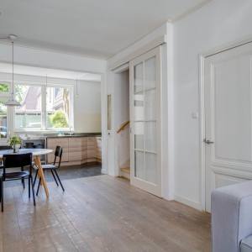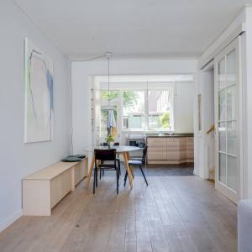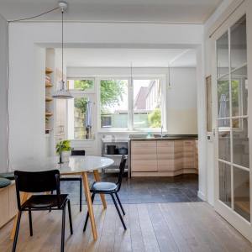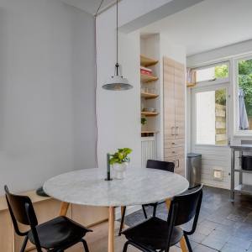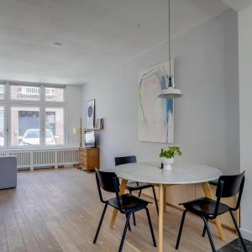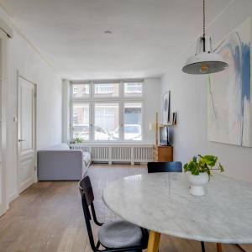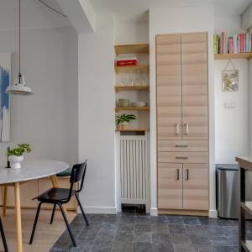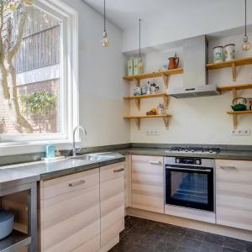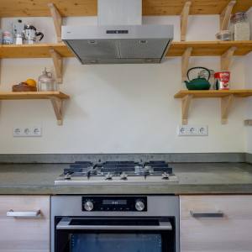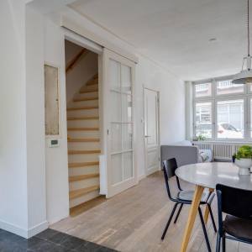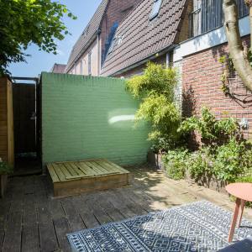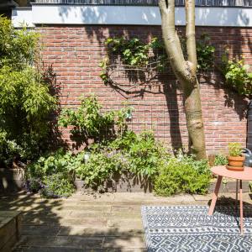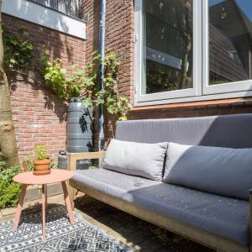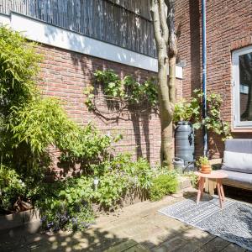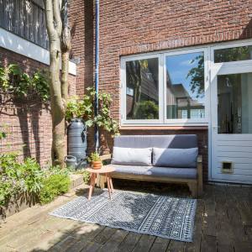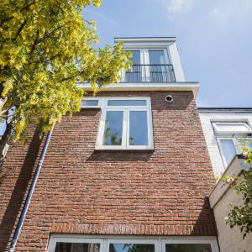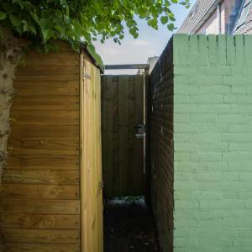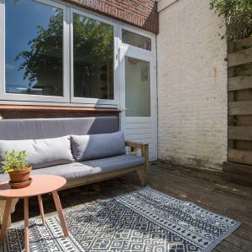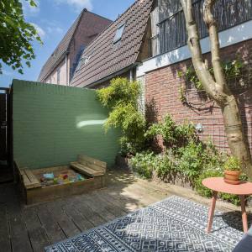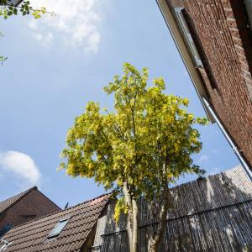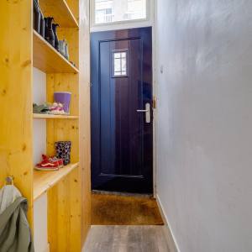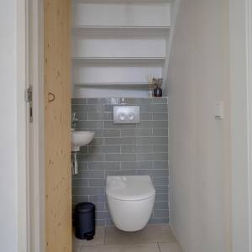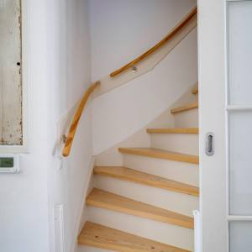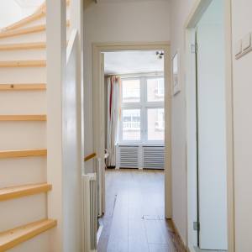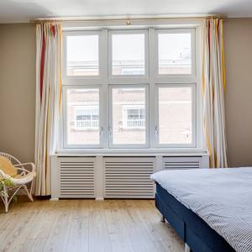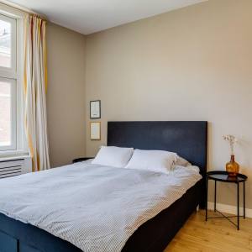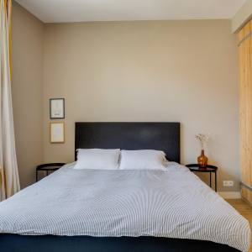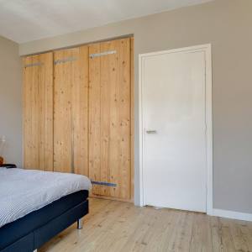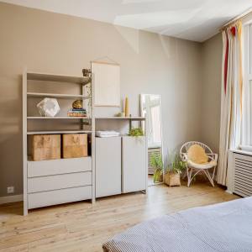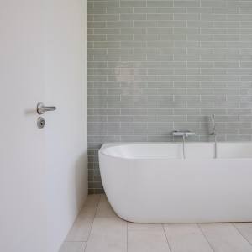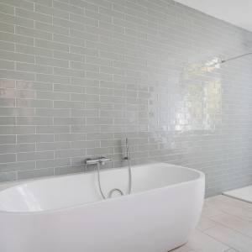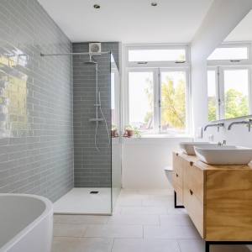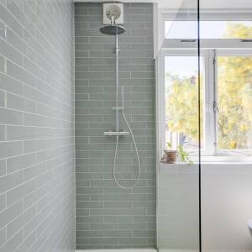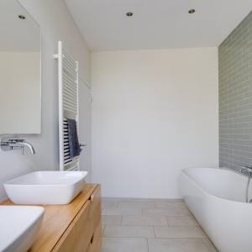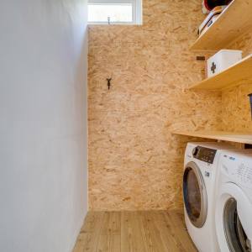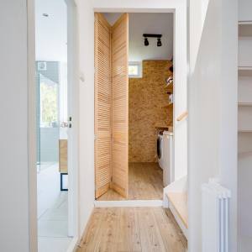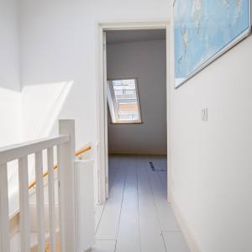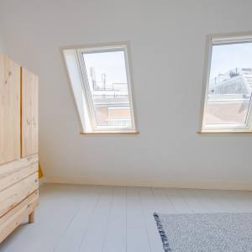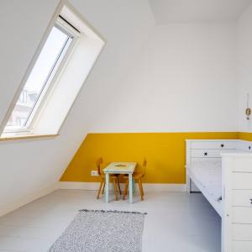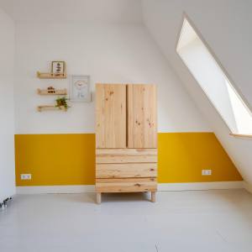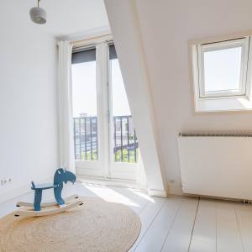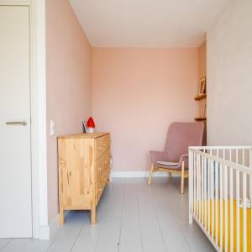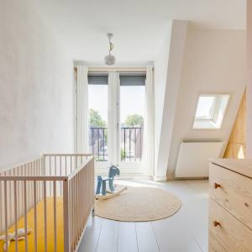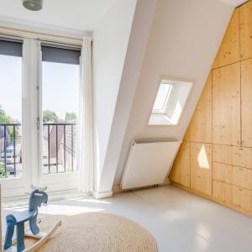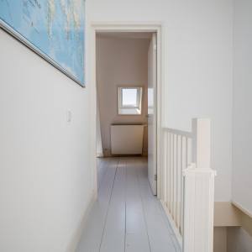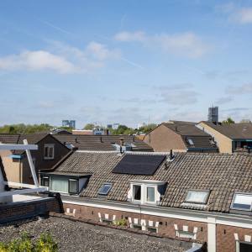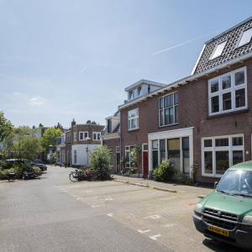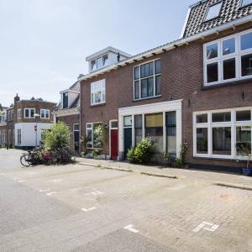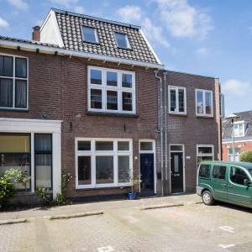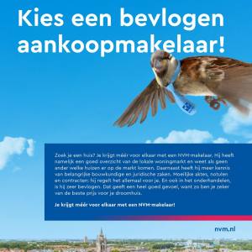OMSCHRIJVING
English version below.
Op een heerlijke plek in Oudwijk is te koop gekomen deze uitgebouwde en compleet gemoderniseerde fraaie tussenwoning met heerlijke tuin op het Zuiden. De woning is de afgelopen jaren flink onder handen genomen, er is een compleet nieuwe 2e etage gebouwd, er is aan de achterzijde uitgebouwd en er is een fraaie ruime badkamer gerealiseerd. Je kunt wel stellen dat het huis naar de huidige woonwensen is gebracht met behoud van het authentieke karakter!
Het is eigenlijk de ideale gezinswoning in Oudwijk waar je, zonder te klussen, vrijwel direct kunt gaan wonen!
De locatie is werkelijk top. Met de Burgemeester Reigerstraat en de Nachtegaalstraat om de hoek, ben je zo bij gezellige koffietentjes , restaurantjes, de slager, supermarkt en alle leuke delicatesse winkeltjes. Ook het Wilhelminapark ligt op een steenworp afstand. Bovendien loop je in 15 minuten naar het centrum van Utrecht. Diverse uitvalswegen (A27, A28 en A12) zijn goed bereikbaar.
De indeling is als volgt:
Begane grond:
Entree/hal met meterkast en toegang tot het moderne vrijhangend toilet, lichte woonkamer met hoog plafond en fraaie houten vloer, achter de woonkamer vind je de sfeervolle en moderne woonkeuken, deze is voorzien van vrijwel alle denkbare inbouwapparatuur, vanuit de keuken is er toegang tot de heerlijke stadstuin op de Zuiden en met achterom,
1e Verdieping:
Overloop, ruime slaapkamer aan de voorzijde met vaste kastenwand, aan de achterzijde is de nieuwe ruime badkamer gerealiseerd met ligbad, inloopdouche, 2e toilet en dubbele wastafel, aan de achterzijde bevindt zich ook de waskamer, deze is overigens gemakkelijk aan te passen naar een vierde slaapkamer, trapopgang naar
2e Verdieping:
Deze etage is helemaal nieuw, aan de voor- en achterzijde heb je twee ruime slaapkamers met veel bergruimte door vaste kasten, de slaapkamer aan de achterzijde heeft tevens nog een eigen frans balkon
De belangrijkste afmetingen zijn:
woonkamer: 871 x 329
keuken: 413 x 204
tuin: 421/602 x 401
slaapkamer1: 437 x 369
waskamer: 267 x 175
badkamer: 430 x 215
slaapkamer2: 408 x 351
slaapkamer3: 521 x 377
Bijzonderheden:
- opbouw 2e verdieping gerealiseerd in 2018
- buitenschilderwerk 2019
- 8 zonnepanelen aanwezig
- oplevering in overleg
- groepenkast en vrijwel volledige elektra vernieuwd in 2014
Brochure aanvragen:
Een uitgebreide brochure, inclusief plattegronden, NVM vragenlijst en lijst van roerende zaken, kunt u telefonisch of per mail bij ons aanvragen.
Aankoopmakelaar inschakelen:
Uw NVM-aankoopmakelaar komt op voor uw belang en bespaart u tijd, geld en zorgen.
Adressen van collega NVM-aankoopmakelaars in Utrecht vindt u op Funda.
Baanstraat 19
This extended and completely modernized beautiful house with a lovely south-facing garden has come up for sale in a wonderful location in Oudwijk. The house has been thoroughly overhauled in recent years, a completely new 2nd floor has been built, the rear has been expanded and a beautiful spacious bathroom has been realized. You can say that the house has been brought to the current living requirements while retaining the authentic character!
It is actually the ideal family home in Oudwijk where you can move in almost immediately without doing odd jobs!
The location is really great. With the Burgemeester Reigerstraat and the Nachtegaalstraat around the corner, you can easily reach cozy coffee shops, restaurants, the butcher, supermarket and all the nice delicacy shops. The Wilhelminapark is also a stone's throw away. Moreover, you can walk to the center of Utrecht in 15 minutes. Various roads (A27, A28 and A12) are easily accessible.
The format is as follows:
Ground floor:
Entrance / hall with meter cupboard and access to the modern free-hanging toilet, bright living room with high ceiling and beautiful wooden floor, behind the living room you will find the attractive and modern kitchen, which is equipped with almost all conceivable built-in appliances, from the kitchen there is access to the lovely city garden on the South and with the back,
1st floor:
Landing, spacious bedroom at the front with fixed cupboard wall, at the rear the new spacious bathroom has been realized with bath, walk-in shower, 2nd toilet and double sink, at the rear is also the laundry room, which can easily be converted into a fourth bedroom, stairs to
2nd Floor:
This floor is completely new, at the front and rear you have two spacious bedrooms with plenty of storage space due to fitted wardrobes, the bedroom at the rear also has its own French balcony
The main dimensions are:
living room: 871 x 329
kitchen: 413 x 204
garden: 421/602 x 401
bedroom1: 437 x 369
laundry room: 267 x 175
bathroom: 430 x 215
bedroom2: 408 x 351
bedroom3: 521 x 377
Particularities:
- construction 2nd floor realized in 2018
- exterior painting 2019
- 8 solar panels present
- Delivery in consultation
- group box and almost complete electricity renewed in 2014
Request brochure:
An extensive brochure, including floor plans, NVM questionnaire and list of movable property, can be requested from us by telephone or e-mail.
Enable purchase broker:
Your NVM purchase broker stands up for your interests and saves you time, money and worries.
You can find addresses of fellow NVM purchase brokers in Utrecht on Funda.

