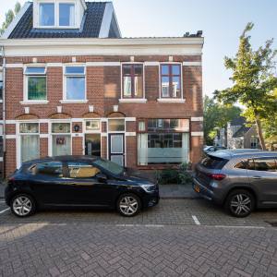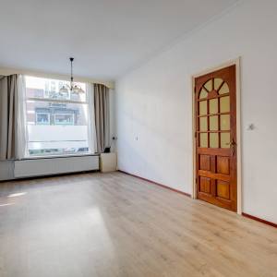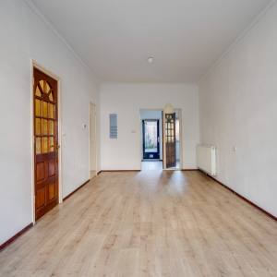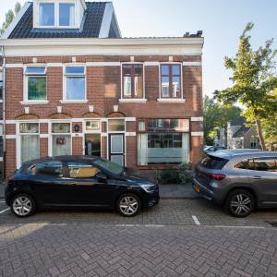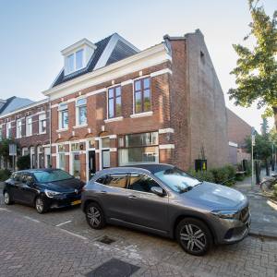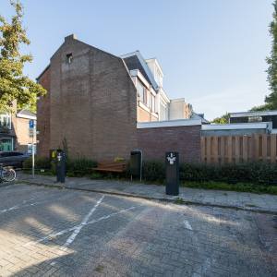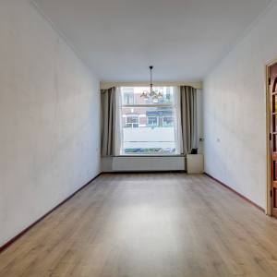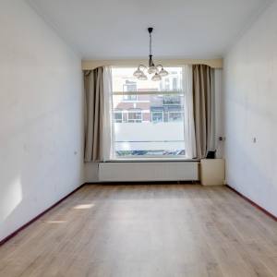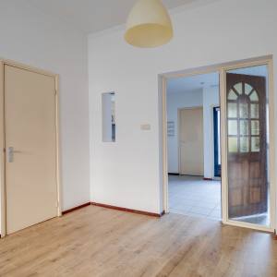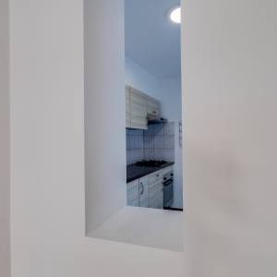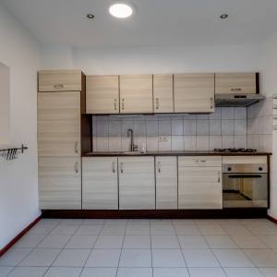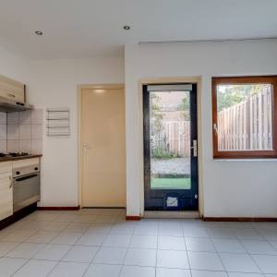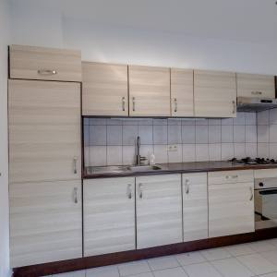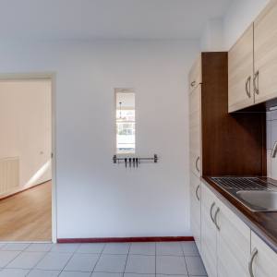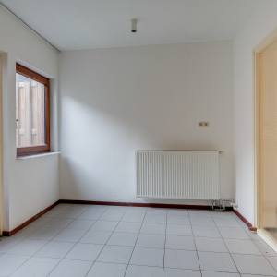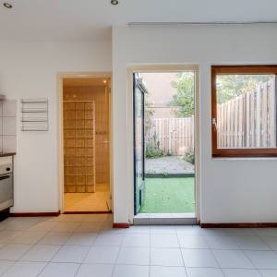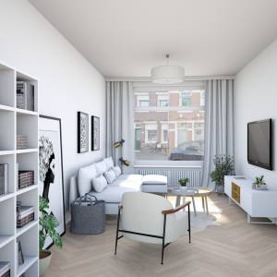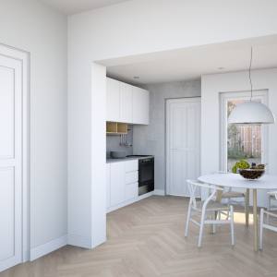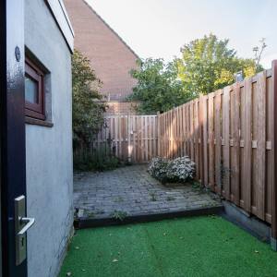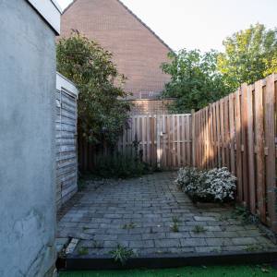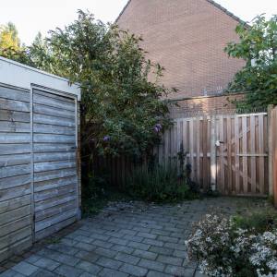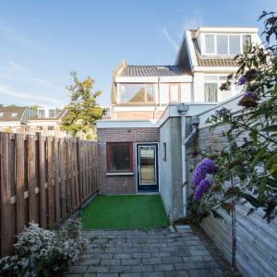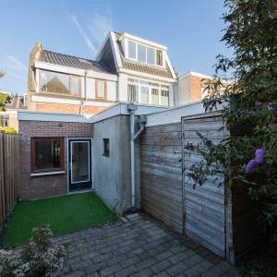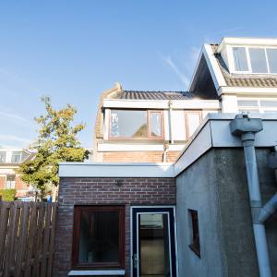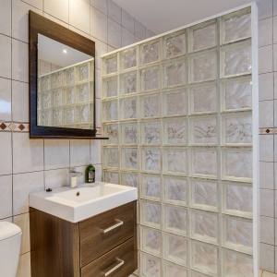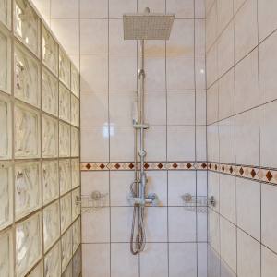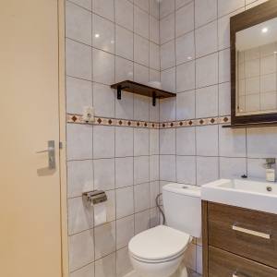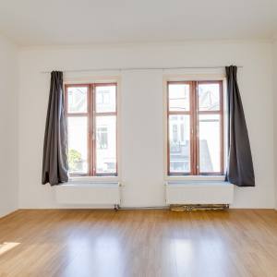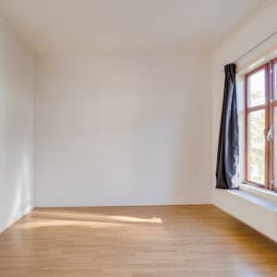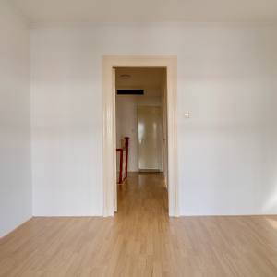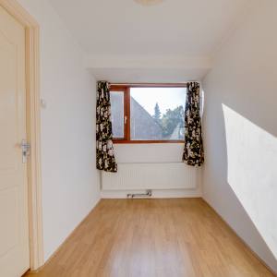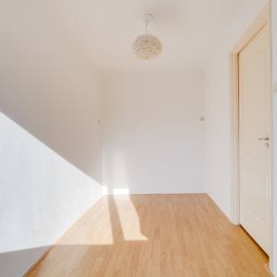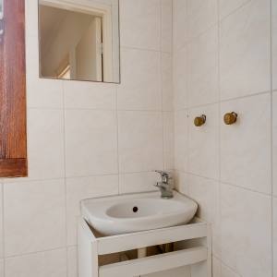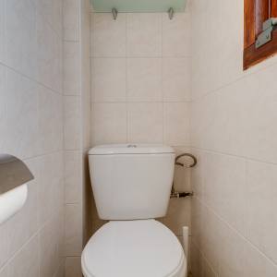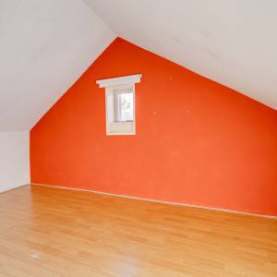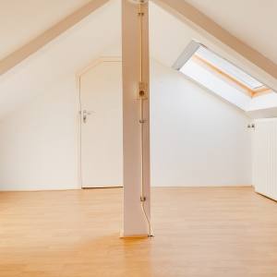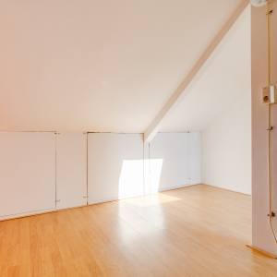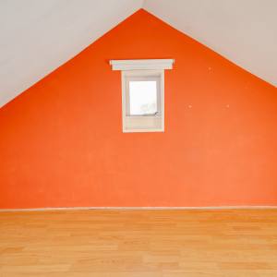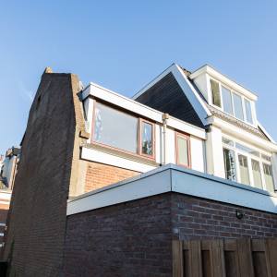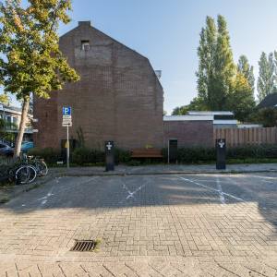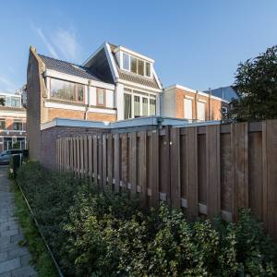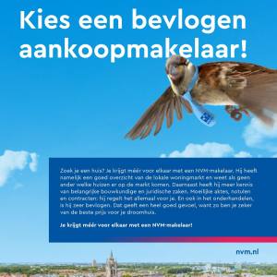OMSCHRIJVING
*** FOR ENGLISH SEE BELOW ***
Hoekwoning met karakter, charme en volop mogelijkheden!
Welkom aan de Abstederdijk 133, een karaktervolle hoekwoning in het hart van de geliefde wijk Abstede. Deze authentieke stadswoning heeft alles in zich om een heerlijk thuis te worden: een sterke bouwkundige basis, prachtige lichtinval, originele details én een fijne tuin. De woning dient te worden gemoderniseerd, maar biedt daardoor juist de kans om alles naar eigen wens te vernieuwen. Met een woonoppervlakte van circa 83 m², een zolder met extra mogelijkheden voor een extra kamer én een goede ligging nabij het centrum van Utrecht, is dit een unieke kans voor wie houdt van karakter en potentie.
Welkom binnen
Via de voordeur kom je binnen in de hal, meterkast en trapopgang, vanuit de hal is er toegang tot de woonruimte.
De lichte woonkamer strekt zich uit over de gehele diepte van de woning en heeft hoge plafonds en grote ramen, waardoor het huis direct ruim en open aanvoelt. Aan de achterzijde bevindt zich de keuken met een fijne opstelling en toegang tot de tuin. Hier kun je jouw droomkeuken realiseren met uitzicht op het groen. Achter de keuken bevindt zich de badkamer met douche, wastafel en toilet. Tenslotte een aangebouwde berging, te bereiken vanuit de tuin.
De verzorgde en knusse achtertuin met volop privacy, waar je heerlijk kunt genieten. De tuin is netjes aangelegd en biedt ruimte voor een gezellig terras, groen en een praktische berging plus een achterom. Dankzij de hoekligging profiteer je van extra lichtinval en vrijheid rondom de woning.
Eerste verdieping
De eerste verdieping telt twee royale slaapkamers, variërend in formaat, perfect als slaap-, werk- of kinderkamer. De slaapkamer aan de voorzijde van de woning kan gemakkelijk verdeeld worden om zo een extra slaapkamer te creëren. Op deze verdieping is er ook een toilet aanwezig. Dankzij de rechte gevels biedt deze etage veel praktische ruimte en lichtinval.
Tweede verdieping
Via een vaste trap bereik je de zolderverdieping, momenteel in gebruik als bergzolder. Met een nokhoogte deels boven de 1,5 meter is deze verdieping ook uitstekend te gebruiken als extra slaapkamer, werkplek of hobbyruimte. Hier bevindt zich tevens de CV-installatie. Hoewel deze verdieping niet is meegerekend in de woonoppervlakte (83 m²), biedt deze nog extra functionele ruimte en volop uitbreidingsmogelijkheden. Door bijvoorbeeld (na verkrijging vergunning) een dakkapel te plaatsen of de kap te verhogen, kan hier eenvoudig een volwaardige verdieping worden gerealiseerd. Zo kun je de woning toekomstbestendig maken en extra woonmeters creëren, een geweldige kans voor wie zijn eigen stempel wil drukken!
Ligging en omgeving
De Abstederdijk ligt in Utrecht Oost, op loopafstand van het Wilhelminapark, de Burgemeester Reigerstraat en het bruisende centrum van Utrecht. In de directe omgeving vind je gezellige koffietentjes, winkels, supermarkten en restaurants. Tegelijkertijd woon je hier in een rustige, charmante straat met authentieke woningen en een dorps gevoel, midden in de stad. De uitvalswegen (A12, A27, A28) zijn goed bereikbaar en het Centraal Station ligt op circa 10 minuten fietsen.
Indeling van de woning
- Begane grond: Entree, hal, woonkamer, badkamer en keuken met toegang tot de tuin.
- Eerste verdieping: Overloop met twee slaapkamers en een apart toilet.
- Tweede verdieping: Zolderverdieping met extra kamer-/bergruimte en cv-installatie.
- Buitenruimte: Achtertuin met veel privacy, berging én achterom.
Bijzonderheden
- Bouwjaar: ca. 1915
- Woonoppervlakte: ca. 83 m²
- Energielabel: E
- Dak volledig vernieuwd circa 3 jaar geleden
- Geheel voorzien van dubbel glas
- Uitbouw aan de achterzijde (keuken, circa 2010)
- Zolderverdieping officieel niet meegerekend in woonoppervlakte, maar zeker met potentie voor extra kamer(s)
- Oplevering in overleg
Kortom:
De Abstederdijk 133 is een woning met karakter, veel licht & potentieel. Hier kun je jouw eigen droomhuis creëren, midden in één van de mooiste buurten van Utrecht Oost. Kom kijken en ontdek de charme van deze bijzondere locatie!
Wij gebruiken de NVM- koopovereenkomst. Hierin kunnen extra clausules worden toegevoegd zoals: de ouderdomsclausule, de niet- zelfbewoningsclausule en/of de asbestclausule. De tekst hiervan kunt u bij ons opvragen.
Aankoopmakelaar inschakelen:
Uw NVM-aankoopmakelaar komt op voor uw belang en bespaart u tijd, geld en zorgen. Adressen van collega NVM-aankoopmakelaars in Utrecht vindt u op Funda.
*** ENGLISH VERSION ***
Corner House Full of Character, Charm, and Endless Potential!
Welcome to Abstederdijk 133, a charming corner home in the heart of the beloved Abstede district. This authentic city house has all the ingredients to become a wonderful home: a solid structural foundation, beautiful natural light, original details, and a lovely garden. While the property does require modernization, it offers the perfect opportunity to refurbish it entirely to your own taste. With a living area of approximately 83 m², an attic with potential for an additional room, and a prime location close to Utrecht’s city center, this is a unique opportunity for anyone who loves character and possibilities.
Step Inside
Through the front door, you enter the hallway with the meter cupboard and staircase, which leads into the living area.
The bright living room spans the full depth of the house, featuring high ceilings and large windows that make the space feel open and airy. At the rear, you’ll find the kitchen, a pleasant space with access to the garden, an ideal place to create your dream kitchen with a view of the greenery. Behind the kitchen is the bathroom, equipped with a shower, washbasin, and toilet. At the back of the house, accessible from the garden, there is also a storage room.
The well-maintained and cozy garden offers complete privacy and is a lovely spot to relax. It features a neat layout with space for a sunny terrace, greenery, and a practical storage shed plus a back entrance. Thanks to the corner location, you’ll enjoy extra daylight and a sense of openness around the property.
First Floor
The first floor has two spacious bedrooms of varying sizes, perfect as bedrooms, an office, or a child’s room. The bedroom at the front can easily be divided to create an additional room. There is also a separate toilet on this floor. Thanks to the straight walls, this level offers plenty of usable space and natural light.
Second Floor
A fixed staircase leads to the attic floor, currently used as a storage attic. With a ridge height partly above 1.5 meters, this floor can also serve as an extra bedroom, office, or hobby room. The central heating system is also located here.
Although this level is not officially included in the living area (83 m²), it provides valuable extra space and plenty of potential for expansion. By adding a dormer window or raising the roofline, you could easily transform it into a full additional floor, an excellent opportunity to create more living space and future-proof the home.
Location and Surroundings
Abstederdijk is located in Utrecht East, within walking distance of Wilhelminapark, Burgemeester Reigerstraat, and the vibrant city center of Utrecht. In the immediate area, you’ll find cozy coffee spots, shops, supermarkets, and restaurants. Despite the central location, the street itself is quiet and charming, lined with authentic houses and offering a friendly, village-like feel right in the city. Major highways (A12, A27, A28) are easily accessible, and Utrecht Central Station is just about 10 minutes away by bike.
Layout
- Ground floor: Entrance, hall, living room, kitchen with garden access, and bathroom.
- First floor: Landing with two bedrooms and a separate toilet.
- Second floor: Attic with additional storage or room potential and central heating system.
- Outdoor space: Private rear garden with storage shed and back entrance.
Key Features
- Year of construction: circa 1915
- Living area: approx. 83 m²
- Energy label: E
- Roof completely renewed about 3 years ago
- Double glazing throughout
- Rear extension (kitchen area, approx. 2010)
- Attic floor not officially included in the living area, but offers strong potential for additional rooms
- Transfer date negotiable
In Summary
Abstederdijk 133 is a home with character, plenty of light, and potential. Here you can create your own dream home, in the heart of one of the most beautiful neighborhoods in Utrecht East. Come take a look and discover the charm of this unique location!
We use the NVM purchase agreement. Additional clauses can be added here, such as: the old age clause, the non-self-occupancy clause and/or the asbestos clause. You can request the text of this from us.
Enable purchase broker:
Your NVM purchase broker stands up for your interests and saves you time, money and worries.
You can find addresses of fellow NVM purchase brokers in Utrecht on Funda.


